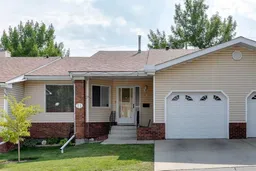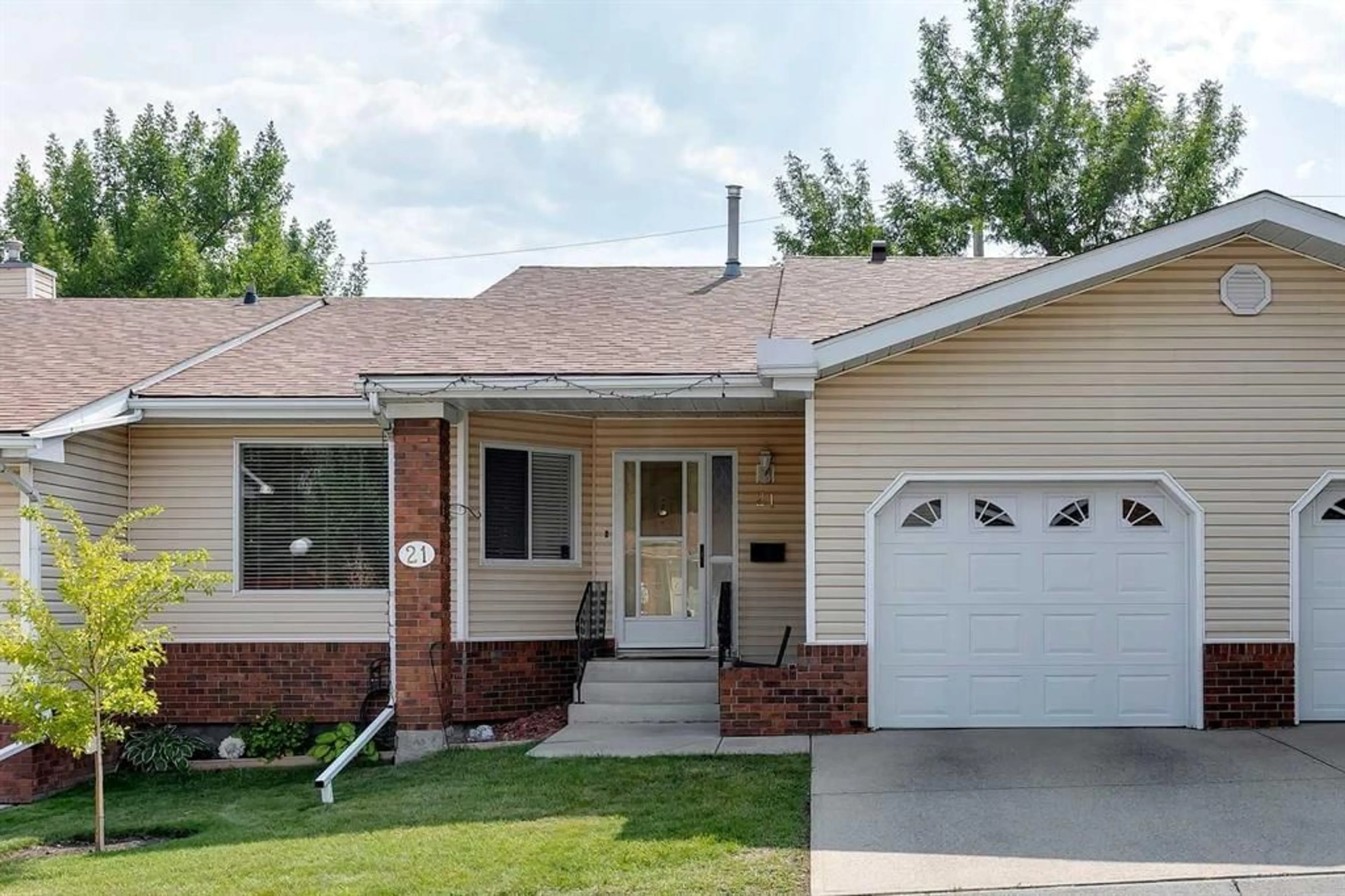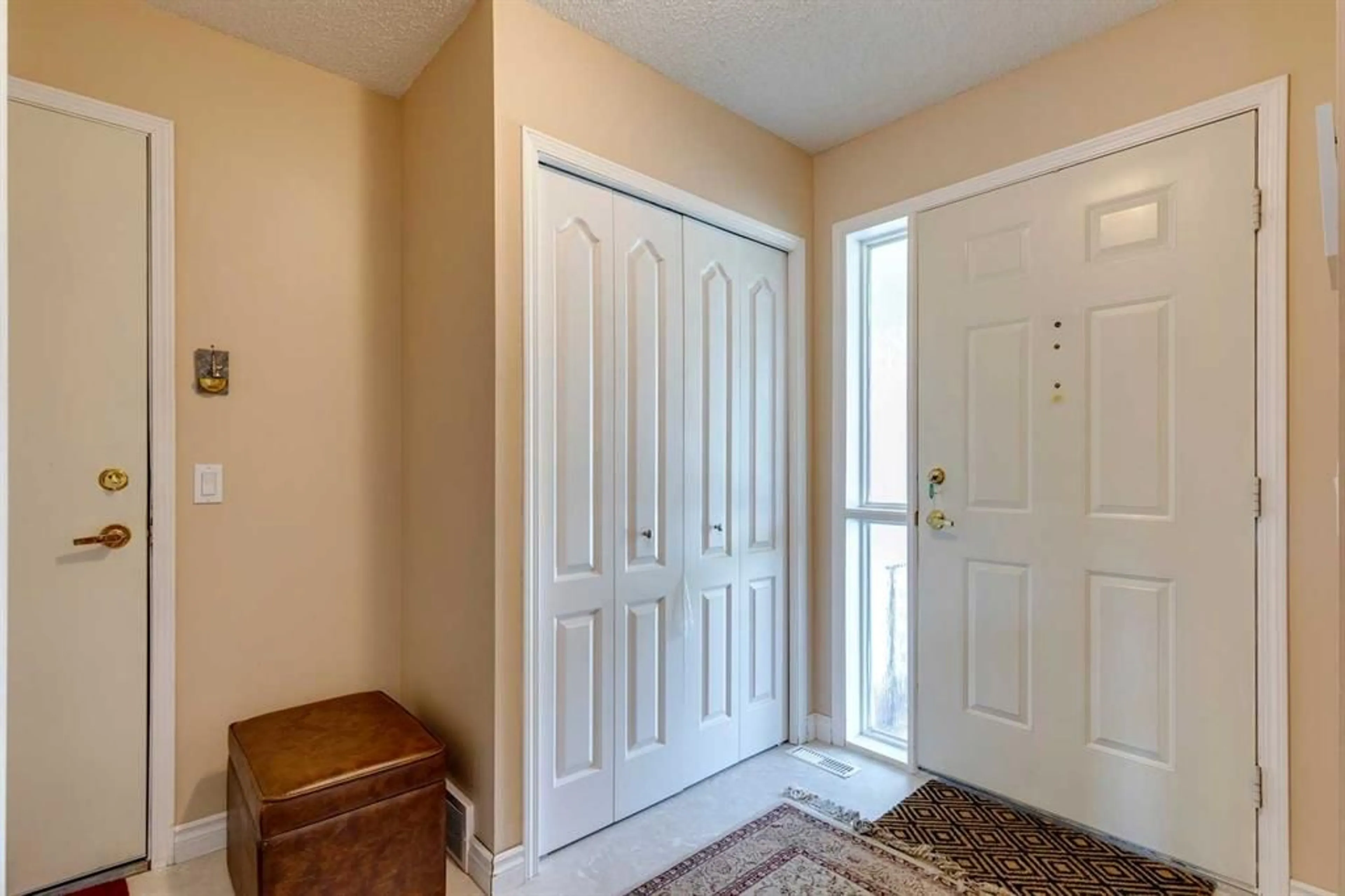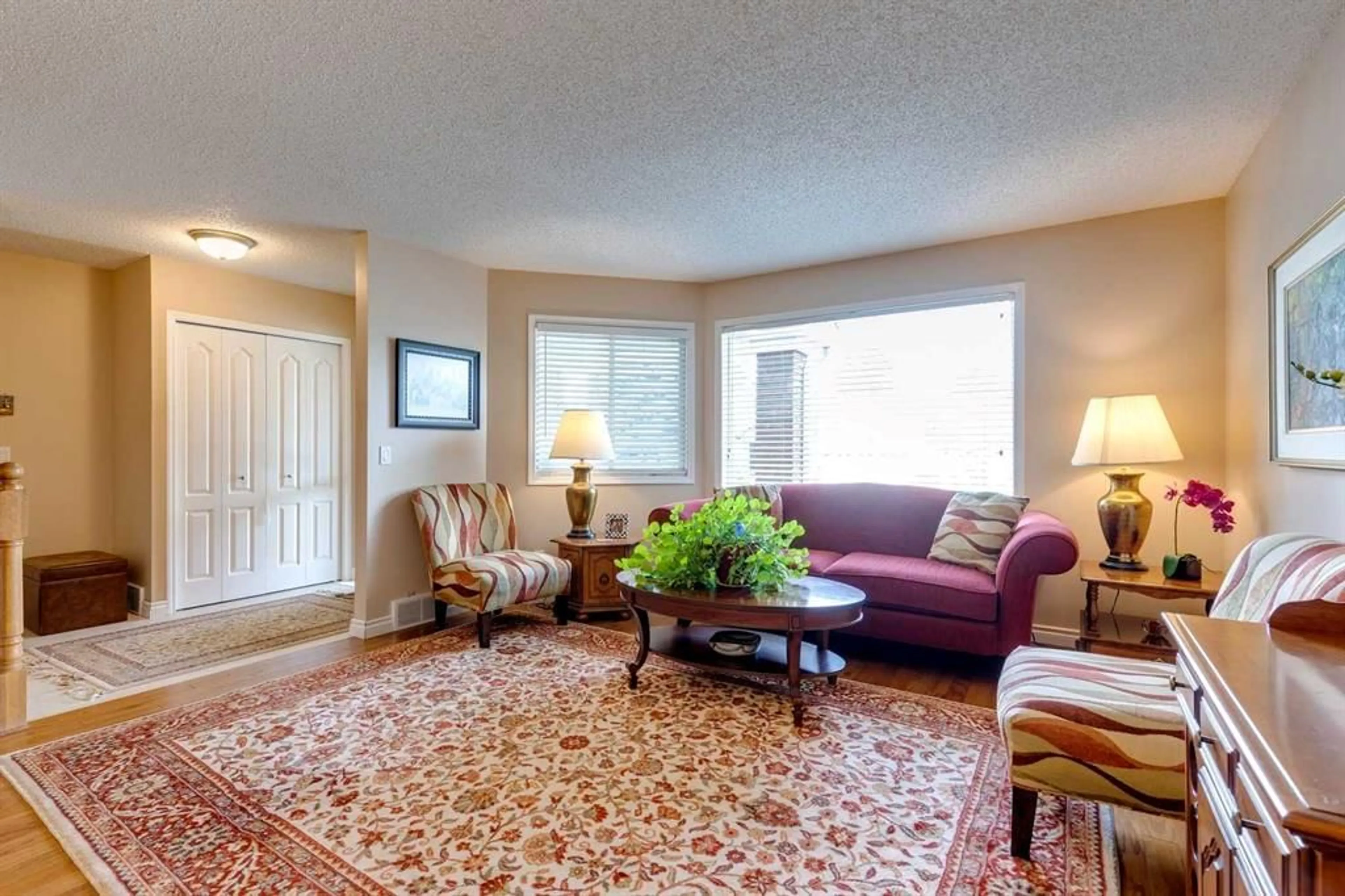21 Vandoos Villas, Calgary, Alberta T3A 4W4
Contact us about this property
Highlights
Estimated ValueThis is the price Wahi expects this property to sell for.
The calculation is powered by our Instant Home Value Estimate, which uses current market and property price trends to estimate your home’s value with a 90% accuracy rate.$541,000*
Price/Sqft$496/sqft
Est. Mortgage$2,341/mth
Maintenance fees$419/mth
Tax Amount (2024)$3,097/yr
Days On Market22 days
Description
Looking for a villa in a prime location in one of NW Calgary's premier +55 complexes? Step inside to this exceptionally well-maintained home. This lovely condominium with two main floor bedrooms, three-piece ensuite and main bathroom, offers a relaxed lifestyle. The home has gleaming hardwood in the living room, dining room & bedrooms. The very large bright kitchen is at the back of the home, has extensive cabinetry, a pantry, lots of counter space and a dining area. The main floor laundry makes laundry day convenient. There is also a laundry hook up downstairs, if preferred. On the lower level you can hang out in the spacious cozy family room with a gas fireplace. The large recreation room could be used for your games room or exercise room. All this with another downstairs bedroom and four-piece bathroom. Tucked neatly in the utility area is an extensive storage space and root cellar. The SOUTH exposed deck is >150 sq ft and larger than most in the complex. BONUS there is a fabulous AWNING that creates great comfort on the secluded private location throughout the summer months. “HORIZON VILLAS VARSITY,” is a very well managed complex, offering all the amenities of the Clubhouse and Party room. There are all sorts of activities if you wish to get involved in the camaraderie. Walking distance to Market Mall, and Nosehill Park. Close to UofC, the Foothills hospital, Silver Springs Golf Course and much more. Book your private showing today.
Property Details
Interior
Features
Main Floor
Living Room
13`9" x 13`1"Dining Room
13`10" x 10`6"Kitchen With Eating Area
13`2" x 12`7"Bedroom - Primary
14`2" x 10`7"Exterior
Features
Parking
Garage spaces 1
Garage type -
Other parking spaces 1
Total parking spaces 2
Property History
 38
38


