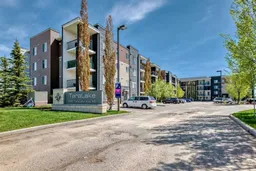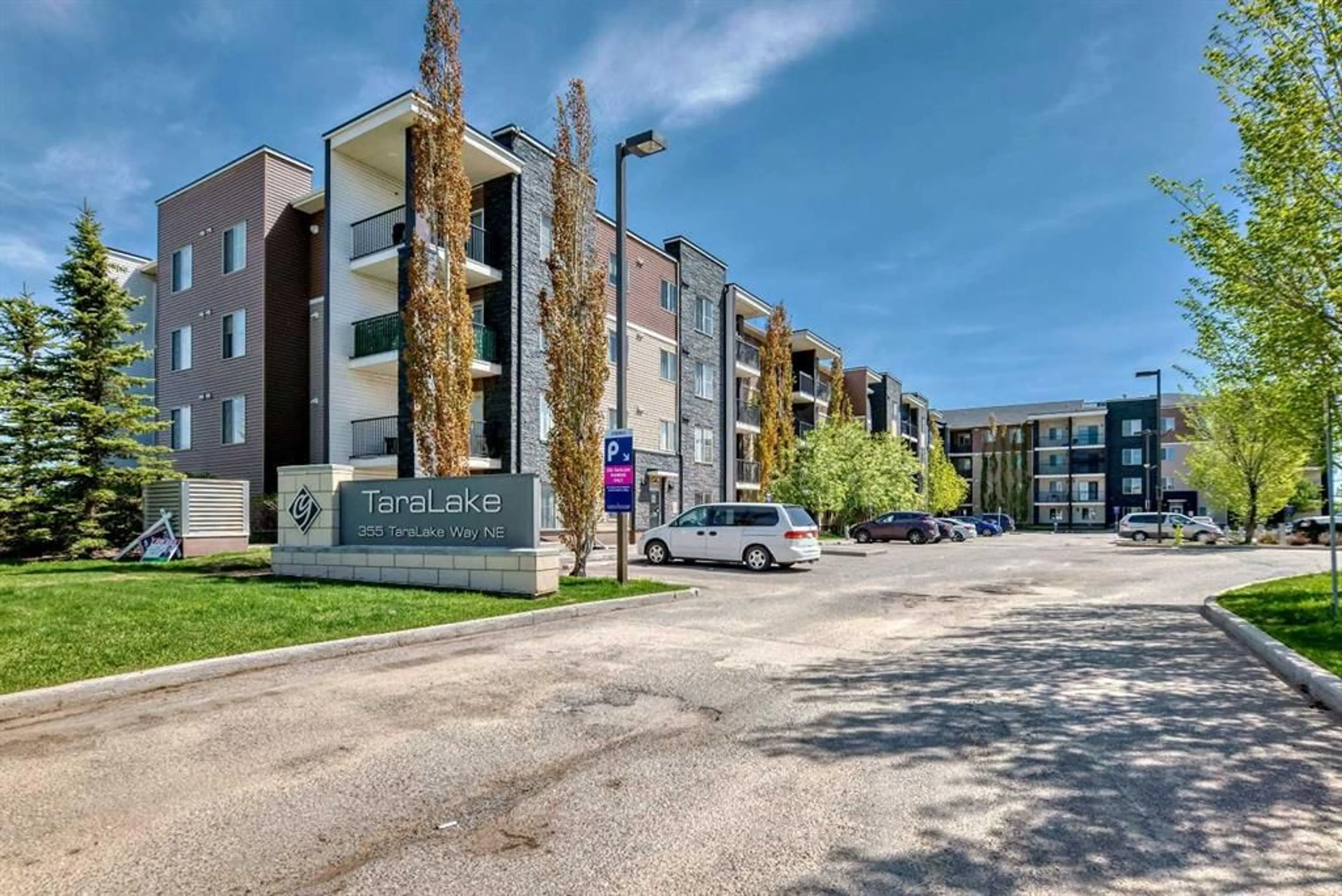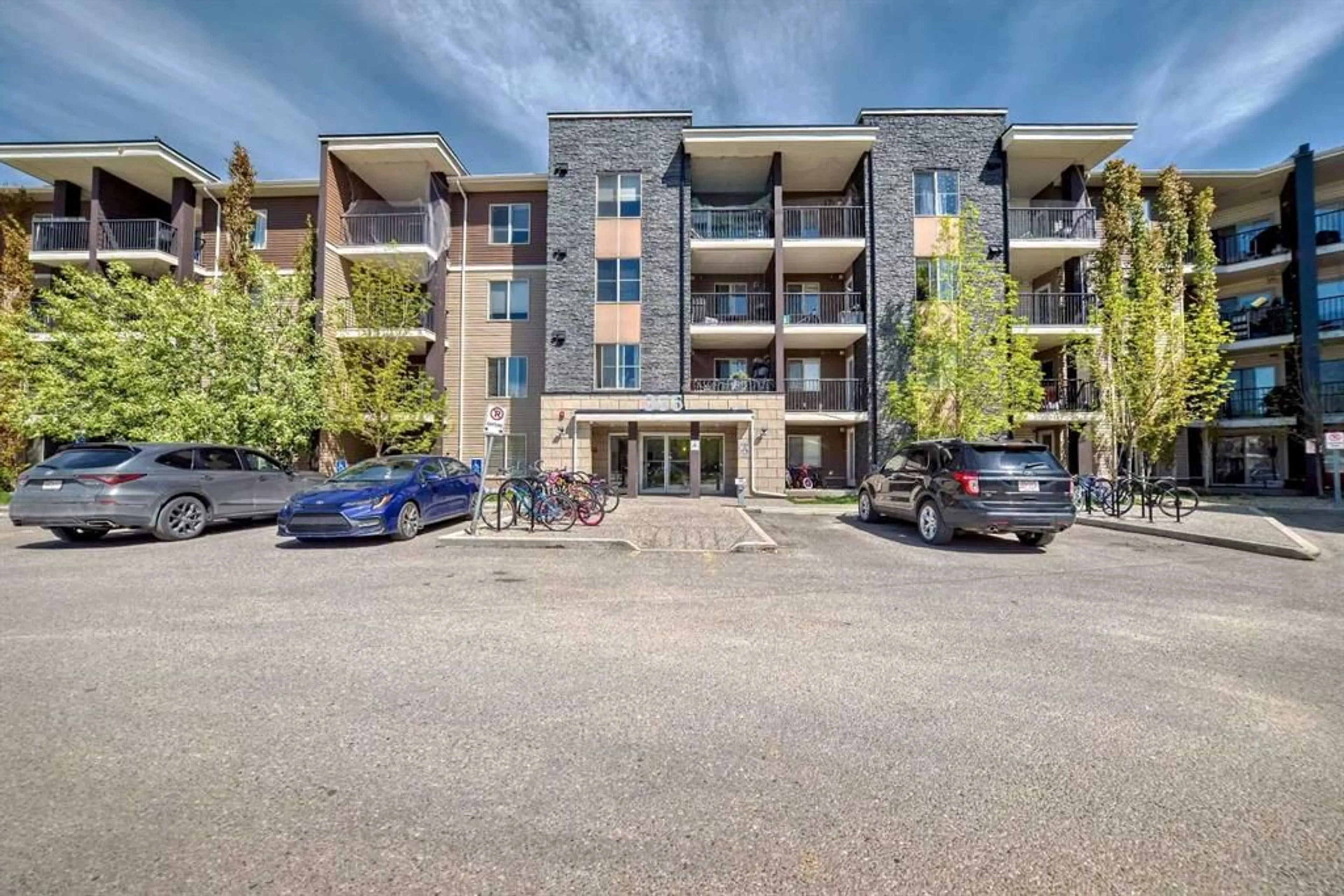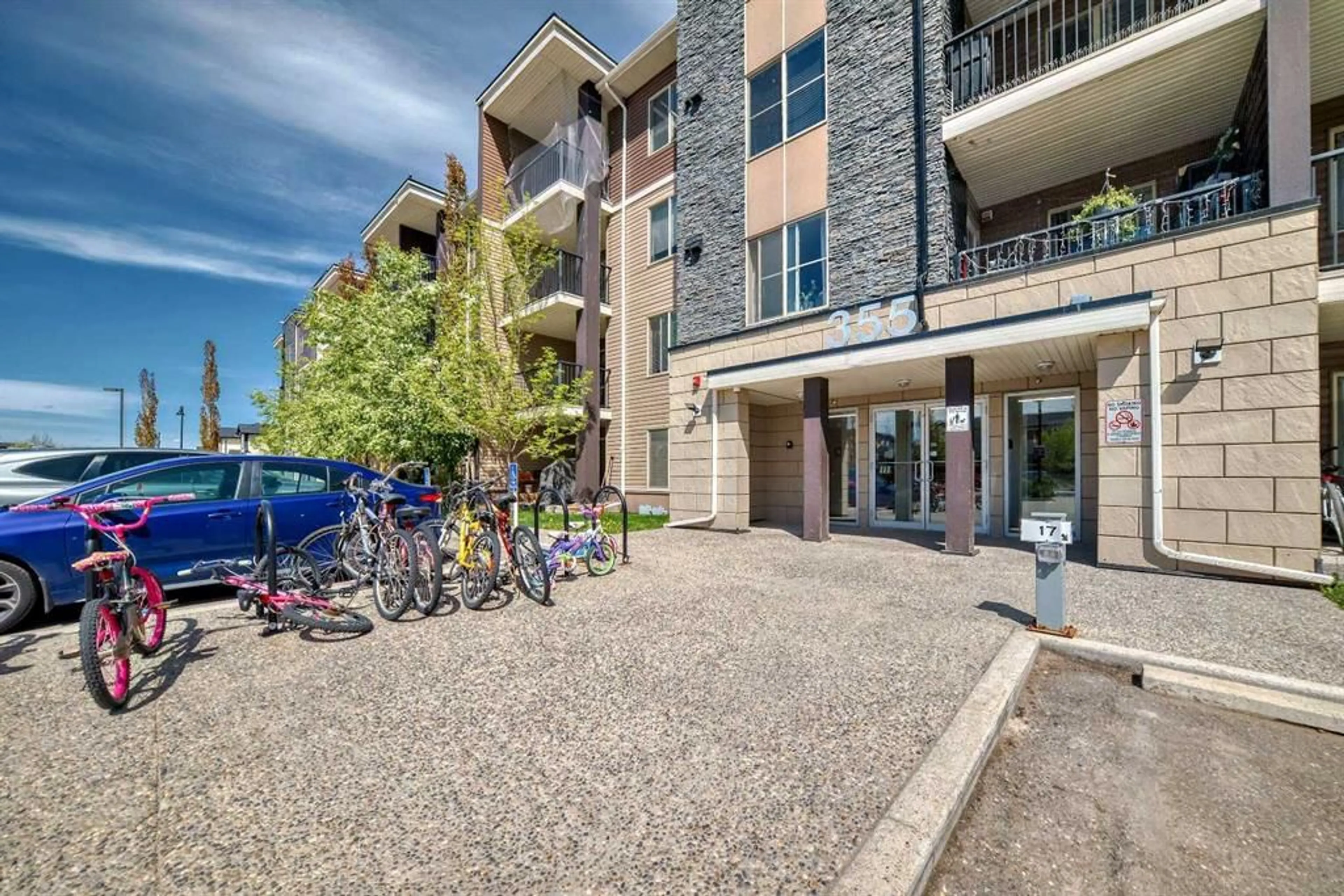355 Taralake Way #217, Calgary, Alberta T3J 0M1
Contact us about this property
Highlights
Estimated ValueThis is the price Wahi expects this property to sell for.
The calculation is powered by our Instant Home Value Estimate, which uses current market and property price trends to estimate your home’s value with a 90% accuracy rate.$234,000*
Price/Sqft$425/sqft
Est. Mortgage$1,266/mth
Maintenance fees$331/mth
Tax Amount (2024)$1,248/yr
Days On Market95 days
Description
Welcome to your brightly lit open concept unit. Fresh coat of paint with brand new flooring throughout this spacious 2Bed/1Bath apartment in Taradale. Beautiful layout with modern furnishings. This unit is on the second floor and has balcony overlooking onto green space. This unit has open concept spacious floor plan loaded with upgrades that include vinyl laminate floors in the unit. Beautiful Modern kitchen with custom cabinets and granite countertops. The extended granite breakfast bar overlooks the dinning area. Energy Efficient Stainless steel appliances in the kitchen include stove, fridge, dishwasher, and microwave oven. A nice dining area and living room with access to a balcony that has an unobstructed view which is great for summer days. Both bedrooms are a good size and beside each other. Bedrooms have good size closets and large windows with plenty of light seeping through. The laundry room has white front load stacker washer and dryer. The unit comes with one titled underground parking stall. Close proximity to LRT Station, Genesis Centre, YMCA, and Saddletowne Centre (FreshCo, Shoppers, Banking, and restaurants). Minutes away from the New Commercial plaza (Medical/Dental), and Shopping plaza (Tim Hortons, Esso gas station, grocery, and restaurants). Steps away from the school, park and bus stop. Great access to the bike path and all major roadways. Book your showing today!
Property Details
Interior
Features
Main Floor
Entrance
6`4" x 7`3"Kitchen
11`6" x 8`9"Living Room
10`7" x 11`8"Bedroom - Primary
13`7" x 10`4"Exterior
Features
Parking
Garage spaces -
Garage type -
Total parking spaces 1
Condo Details
Amenities
None
Inclusions
Property History
 40
40


