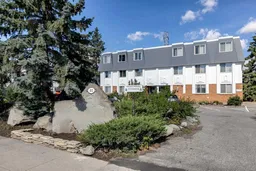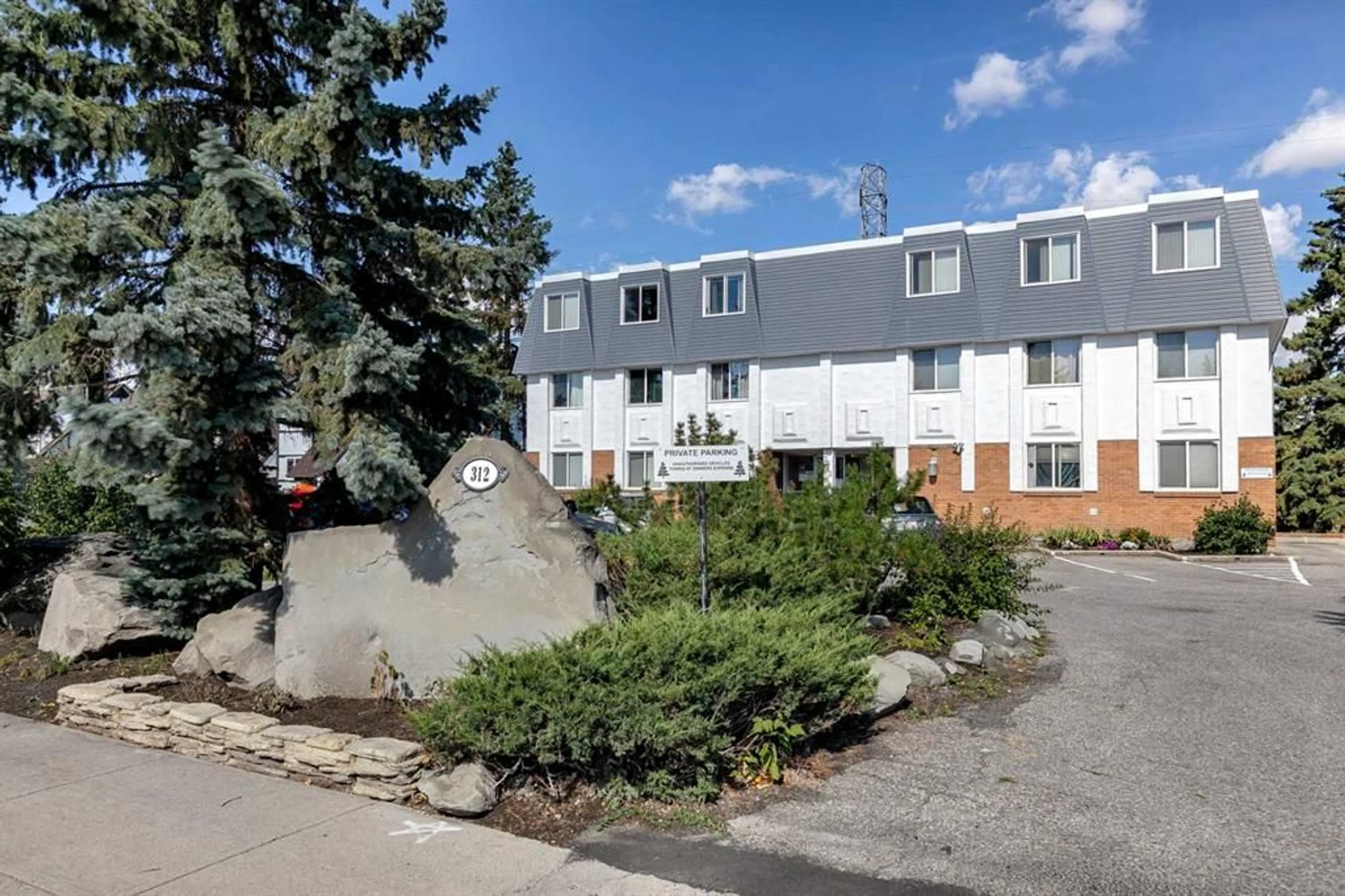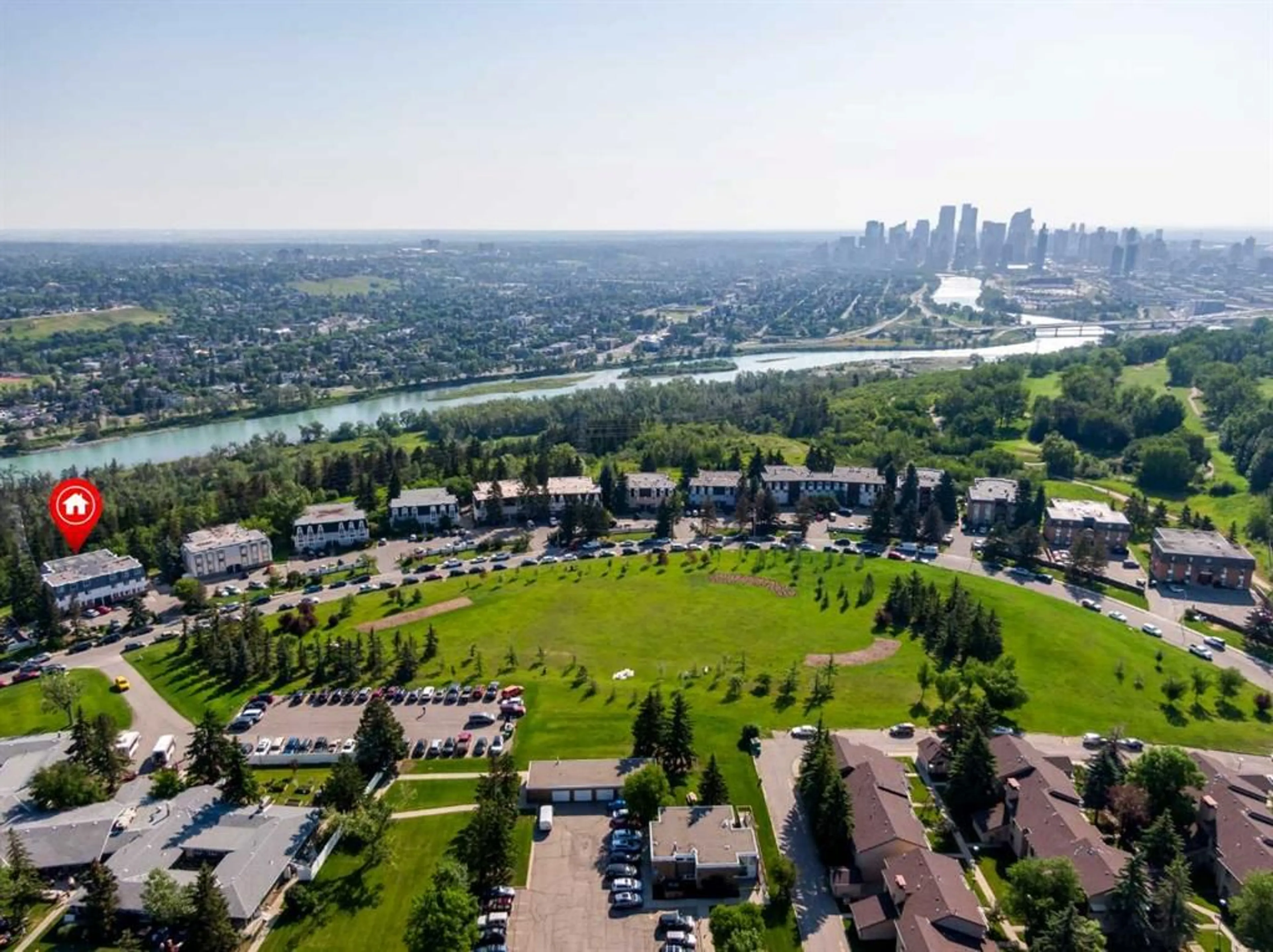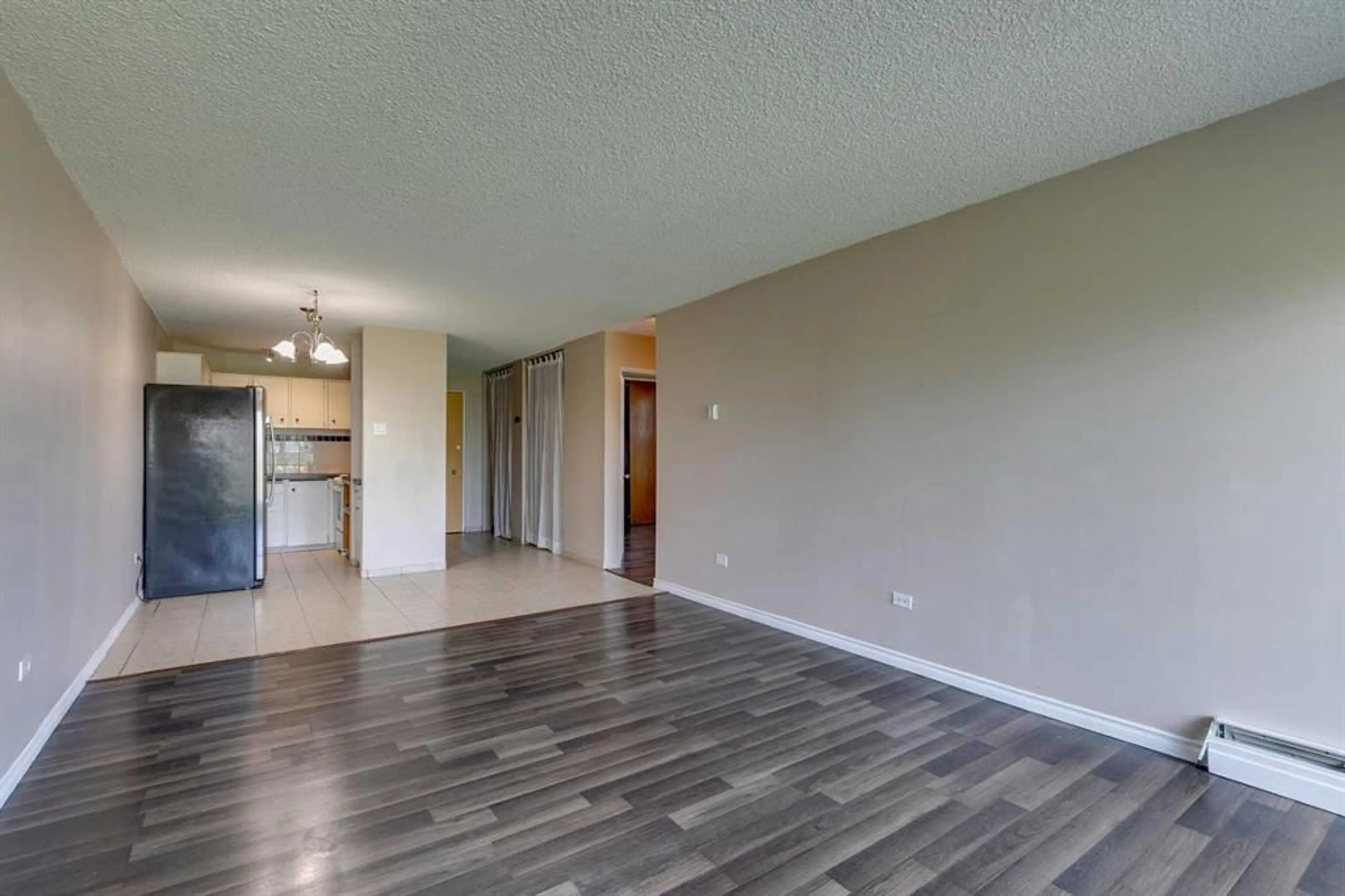312 Cedar Cres #202, Calgary, Alberta T3C2Y8
Contact us about this property
Highlights
Estimated ValueThis is the price Wahi expects this property to sell for.
The calculation is powered by our Instant Home Value Estimate, which uses current market and property price trends to estimate your home’s value with a 90% accuracy rate.$264,000*
Price/Sqft$360/sqft
Est. Mortgage$1,224/mth
Maintenance fees$452/mth
Tax Amount (2024)$1,125/yr
Days On Market13 days
Description
Bright and airy 2 bedroom condominium in a concrete building with views over the idyllic forested Douglas Fir escarpment. Nestled in desirable Spruce Cliff, surrounded by greenspace with proximity to all the action! This unit boasts great natural light with plenty of windows and huge balcony featuring a new membrane and glass railing, perfect for relaxing and looking out over both vast green space and a city vista. Living and dining room with large patio doors, lots of closet space, and a kitchen with upgraded appliances. Excellent layout for roommates or having guests. Meticulously maintained self-managed building with strong sense of community. Clean, common area laundry room on the lower level, plus secure outdoor bike storage. Assigned parking stall is conveniently located right outside the front door with ample street parking available for guests or a second vehicle. With unparalleled access to Douglas Fir and Bow River trails, situated above Shaganappi Golf Course, and just a short walk or run to Edworthy Off-leash Park. Easy access to Bow Trail, Sarcee, and other major thoroughfares. Enjoy proximity to both nature and the city: LRT, downtown, Westbrook Mall, the Bow River and river pathway system. A convenient commute to universities, hospitals, downtown, or to the mountains. A great find for investors or those looking to enter the market in a prime location.
Upcoming Open House
Property Details
Interior
Features
Main Floor
Dining Room
12`0" x 7`0"Bedroom - Primary
12`6" x 12`0"Bedroom
10`0" x 10`0"4pc Bathroom
8`0" x 5`0"Exterior
Features
Parking
Garage spaces -
Garage type -
Total parking spaces 1
Condo Details
Amenities
Laundry, Parking
Inclusions
Property History
 26
26


