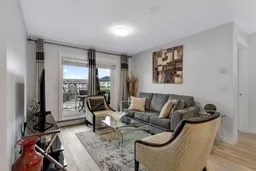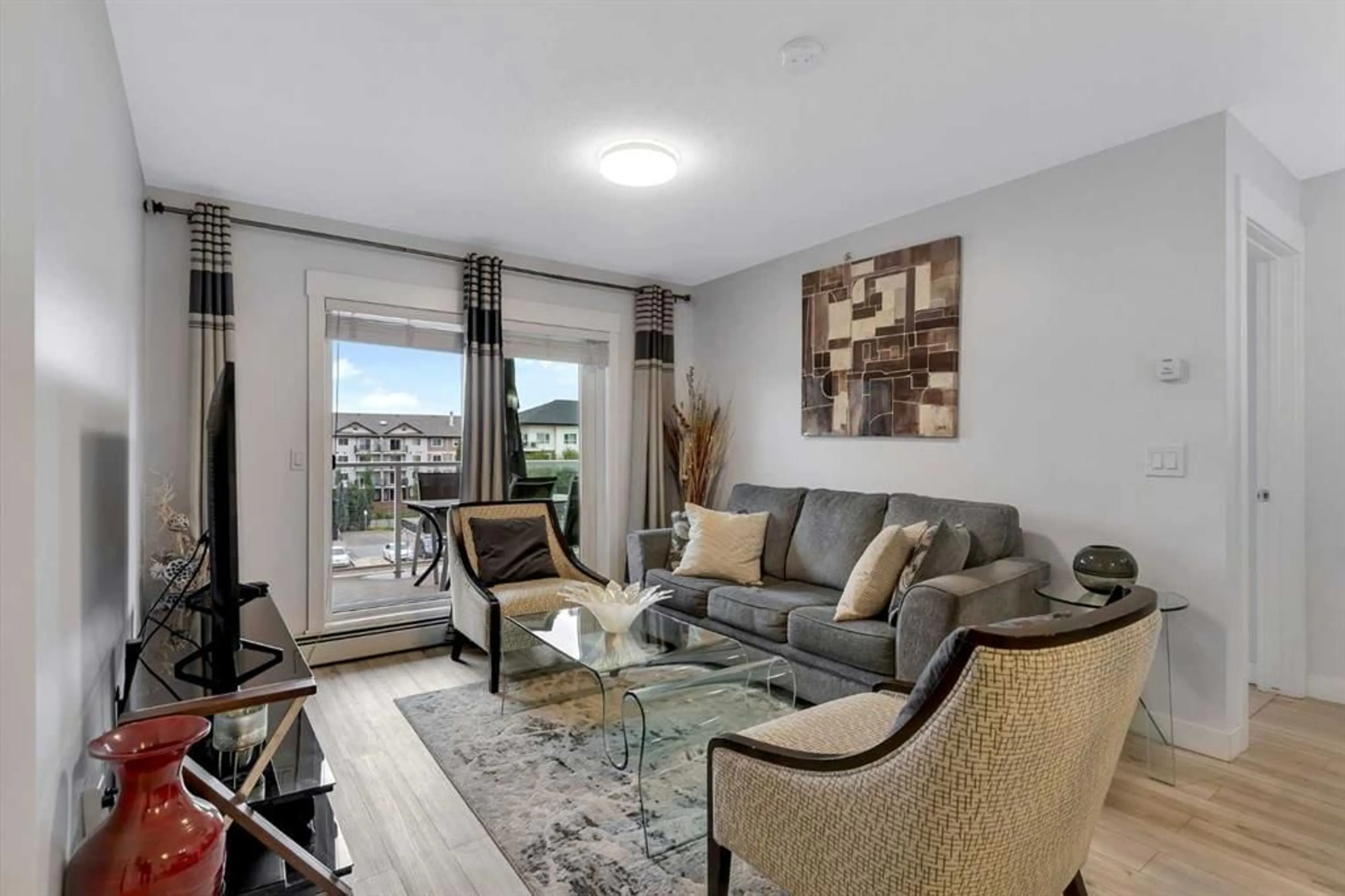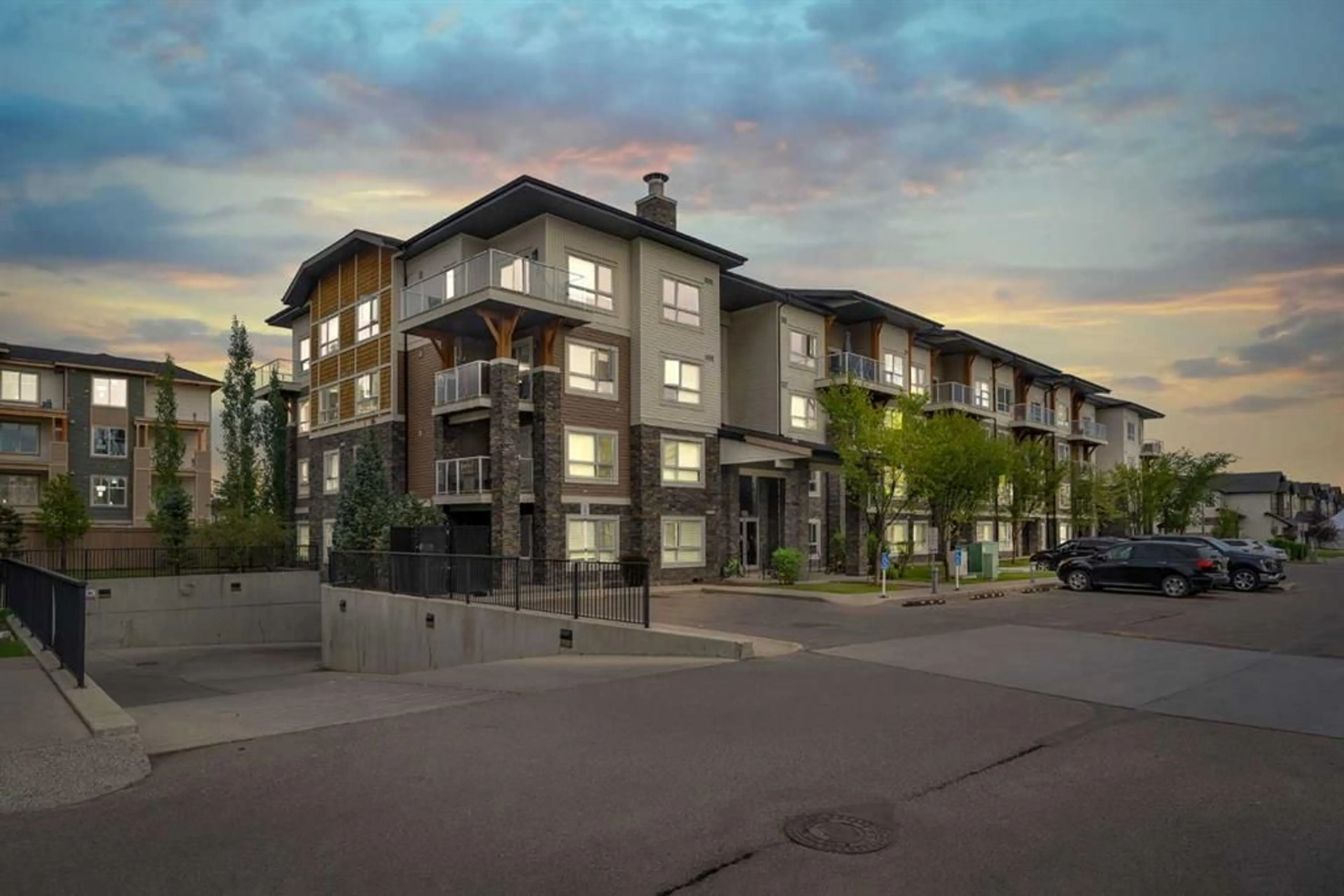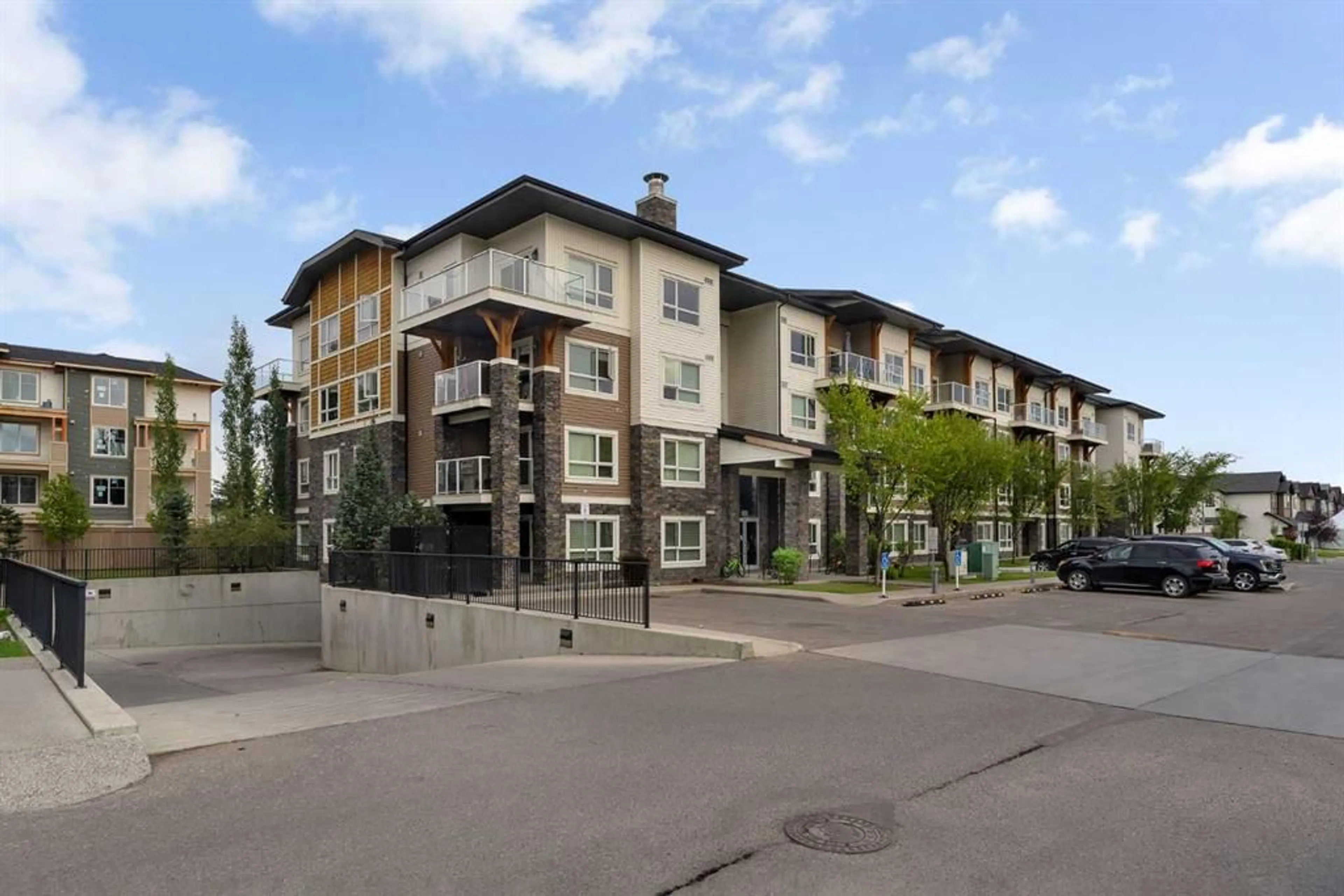240 Skyview Ranch Rd #1412, Calgary, Alberta T3N 1B6
Contact us about this property
Highlights
Estimated ValueThis is the price Wahi expects this property to sell for.
The calculation is powered by our Instant Home Value Estimate, which uses current market and property price trends to estimate your home’s value with a 90% accuracy rate.$298,000*
Price/Sqft$375/sqft
Est. Mortgage$1,370/mth
Maintenance fees$559/mth
Tax Amount (2024)$1,563/yr
Days On Market15 days
Description
Stunning condo located in the highly sought-after Skyview Ranch community! This upper-floor unit boasts a spacious, open-concept kitchen with sleek black granite countertops, modern stainless steel appliances, and a large central island—perfect for both cooking and entertaining. The spacious living room opens to a private patio, equipped with a gas line—ideal for BBQs. The master bedroom offers generous space and features a 4-piece en-suite bath. Additionally, the unit includes a second bedroom, a 4-piece bath, and a convenient laundry room. You'll also enjoy the benefit of titled underground parking and extra storage. Located across from Catholic and Public schools, with easy access to shops, buses, and playgrounds, this unit offers both comfort and convenience
Property Details
Interior
Features
Main Floor
Living Room
15`1" x 15`10"Kitchen
8`3" x 13`7"Bedroom
13`0" x 9`10"4pc Bathroom
4`11" x 8`6"Exterior
Features
Parking
Garage spaces -
Garage type -
Total parking spaces 1
Condo Details
Amenities
Parking, Secured Parking, Snow Removal, Visitor Parking
Inclusions
Property History
 23
23


