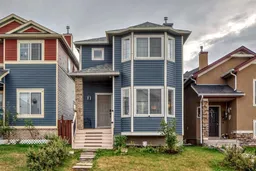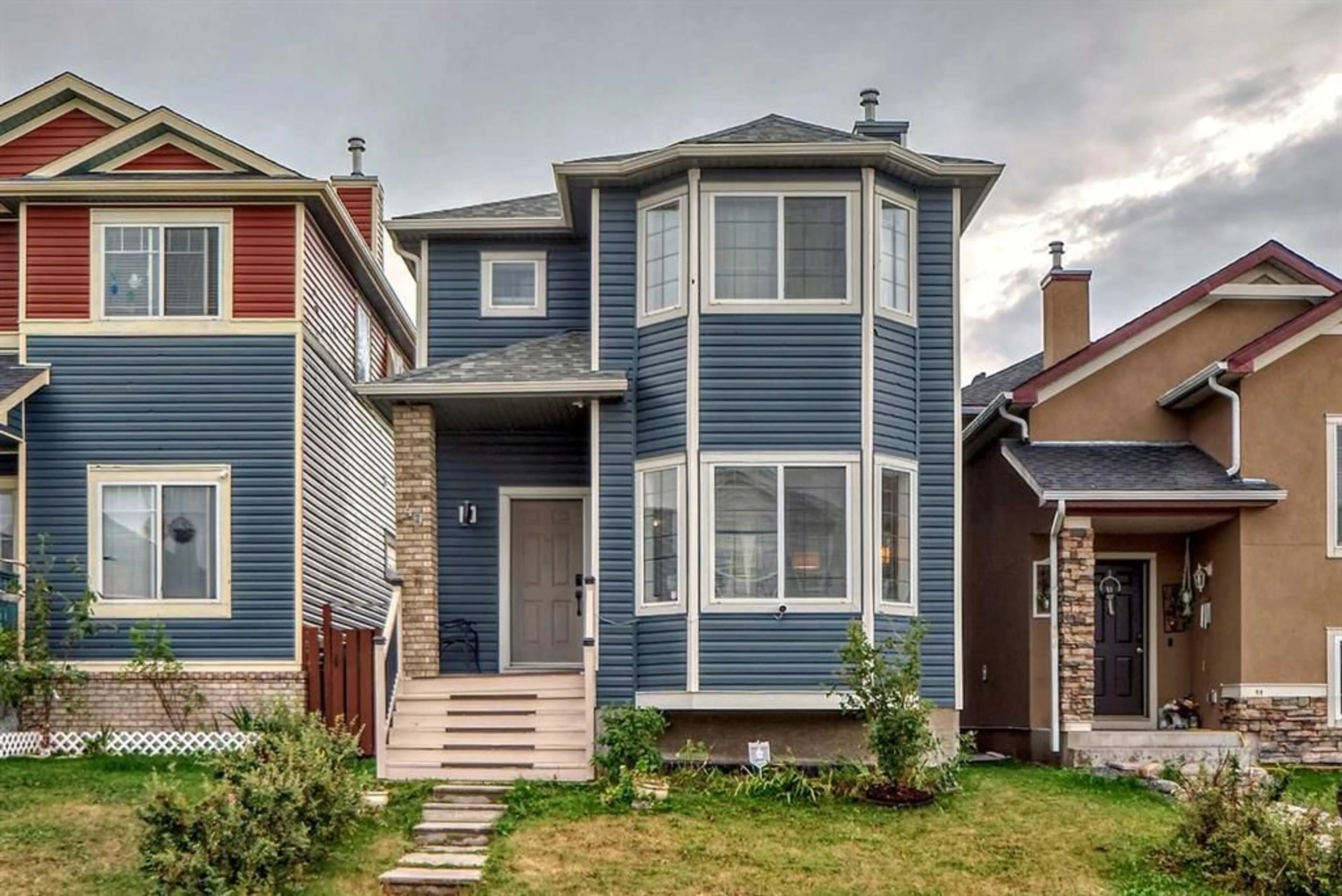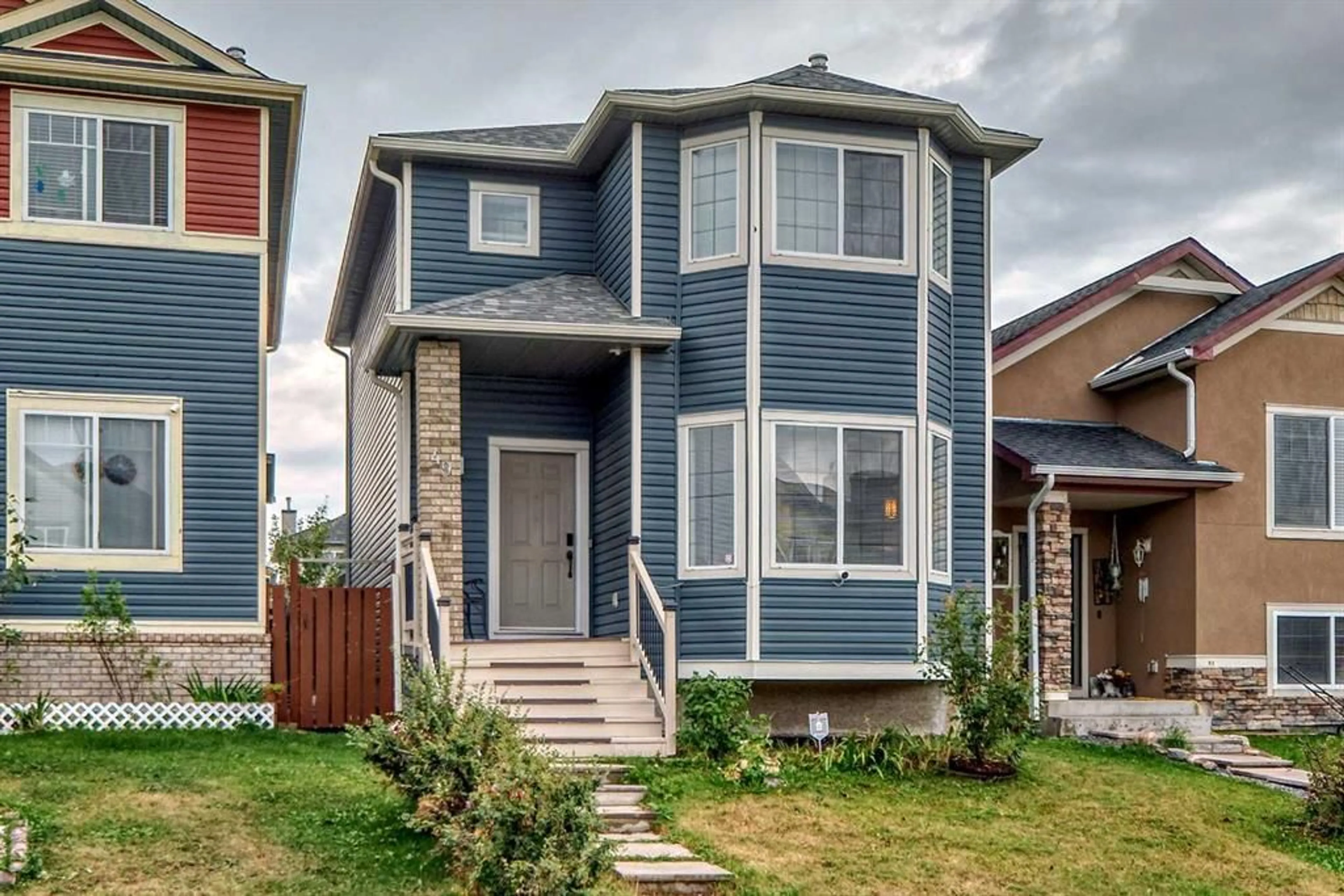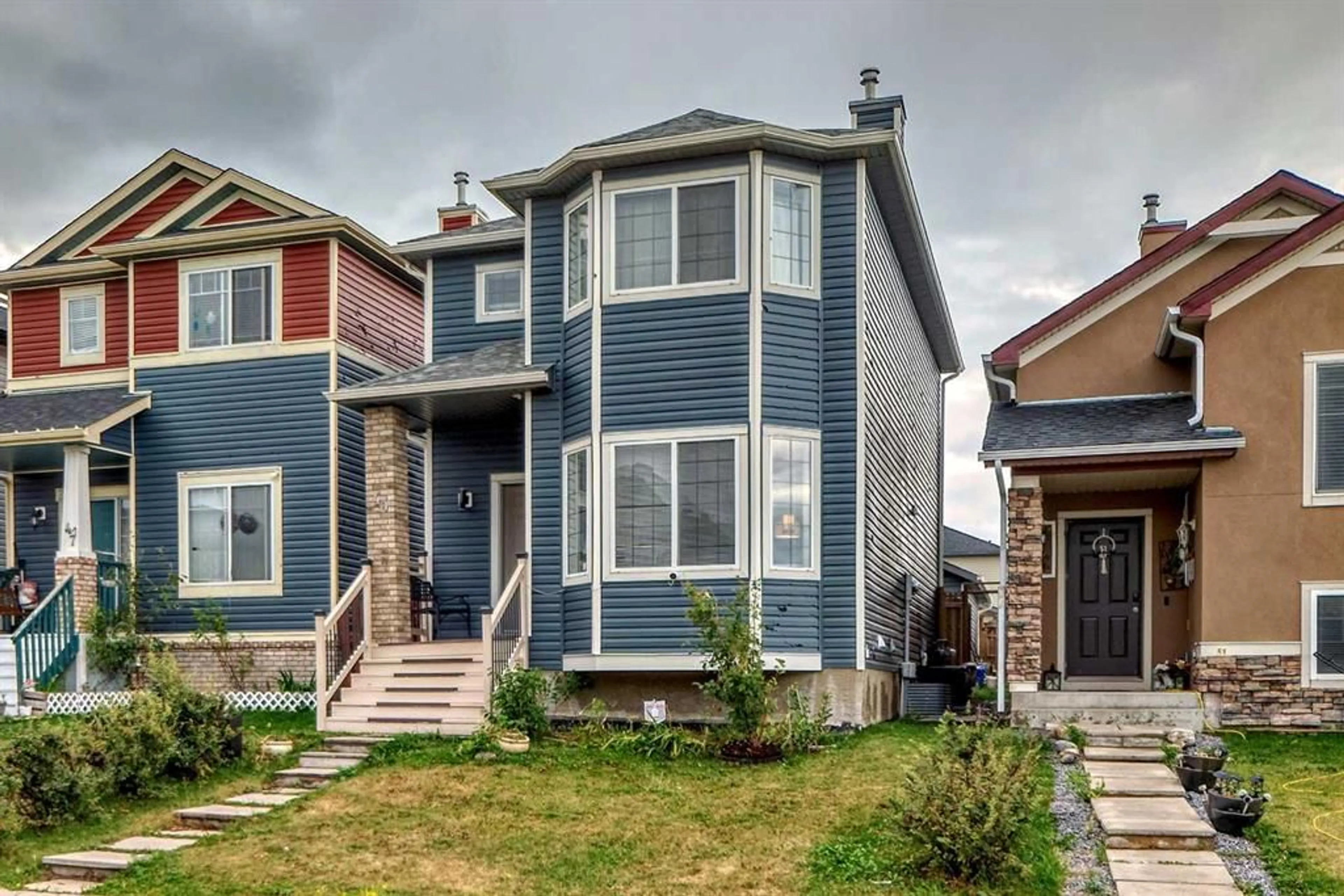49 Saddlecrest Close, Calgary, Alberta T3J 5B5
Contact us about this property
Highlights
Estimated ValueThis is the price Wahi expects this property to sell for.
The calculation is powered by our Instant Home Value Estimate, which uses current market and property price trends to estimate your home’s value with a 90% accuracy rate.$616,000*
Price/Sqft$421/sqft
Est. Mortgage$2,491/mth
Tax Amount (2024)$3,301/yr
Days On Market23 days
Description
BACK TO MARKET DUE TO FINANCING | Welcome to this delightful two-storey detached home in the vibrant Saddle Ridge community of NE Calgary, THis humble abode has AIR CONDITIONER offering a perfect blend of comfort and convenience. With a total living space of 1,779 square feet, this residence features FOUR SPACIOUS bedrooms and 3 1/2 bathrooms, making it an ideal choice for families. The master bedroom is a serene retreat, complete with a walk-in closet and a ensuite bath. The finished basement provides added versatility, featuring a family room, a bedroom, and a 3-piece ensuite bath, perfect for guests or a home office. Step outside to enjoy the spacious deck, ideal for entertaining, and take advantage of the detached garage for ample parking and storage. Conveniently located with easy access to major roadways, this home offers both tranquility and connectivity, making it a rare find in a sought-after neighborhood. Schedule your showing today.
Property Details
Interior
Features
Main Floor
Other
18`8" x 13`2"2pc Bathroom
5`0" x 6`0"Entrance
4`6" x 6`5"Living Room
11`10" x 13`9"Exterior
Features
Parking
Garage spaces 2
Garage type -
Other parking spaces 0
Total parking spaces 2
Property History
 45
45


