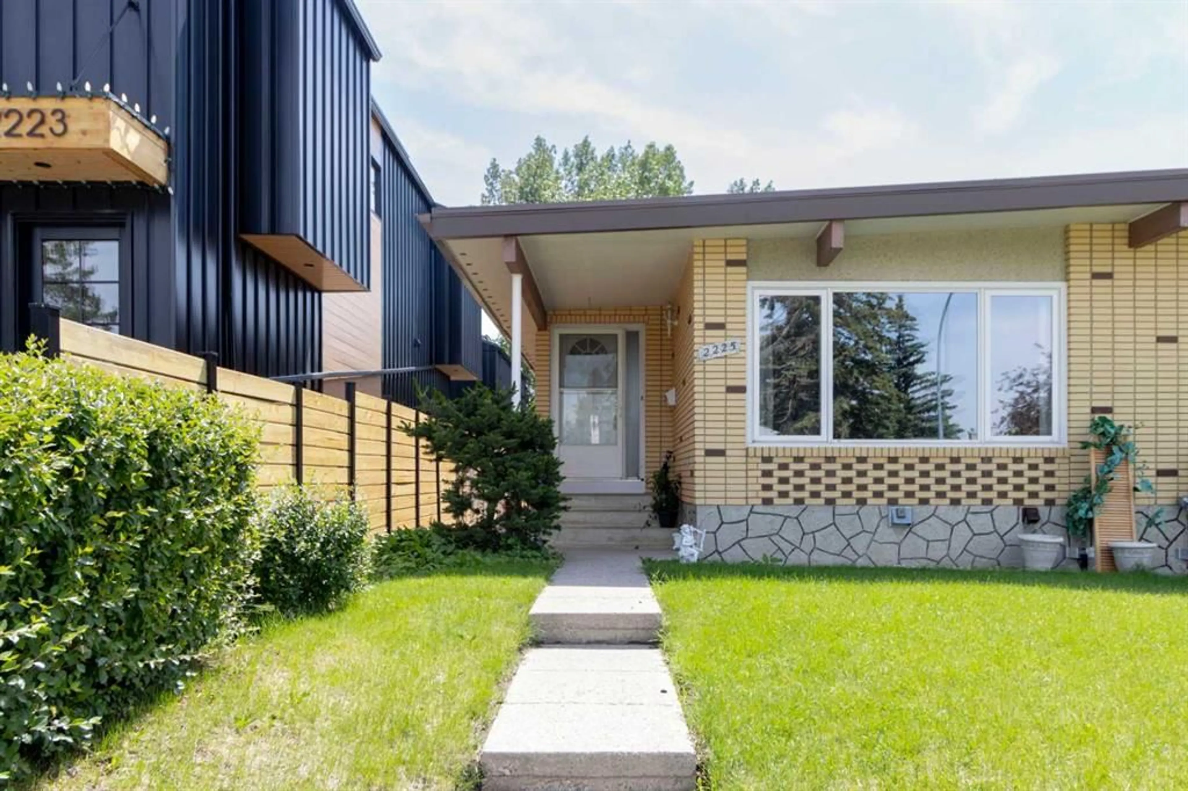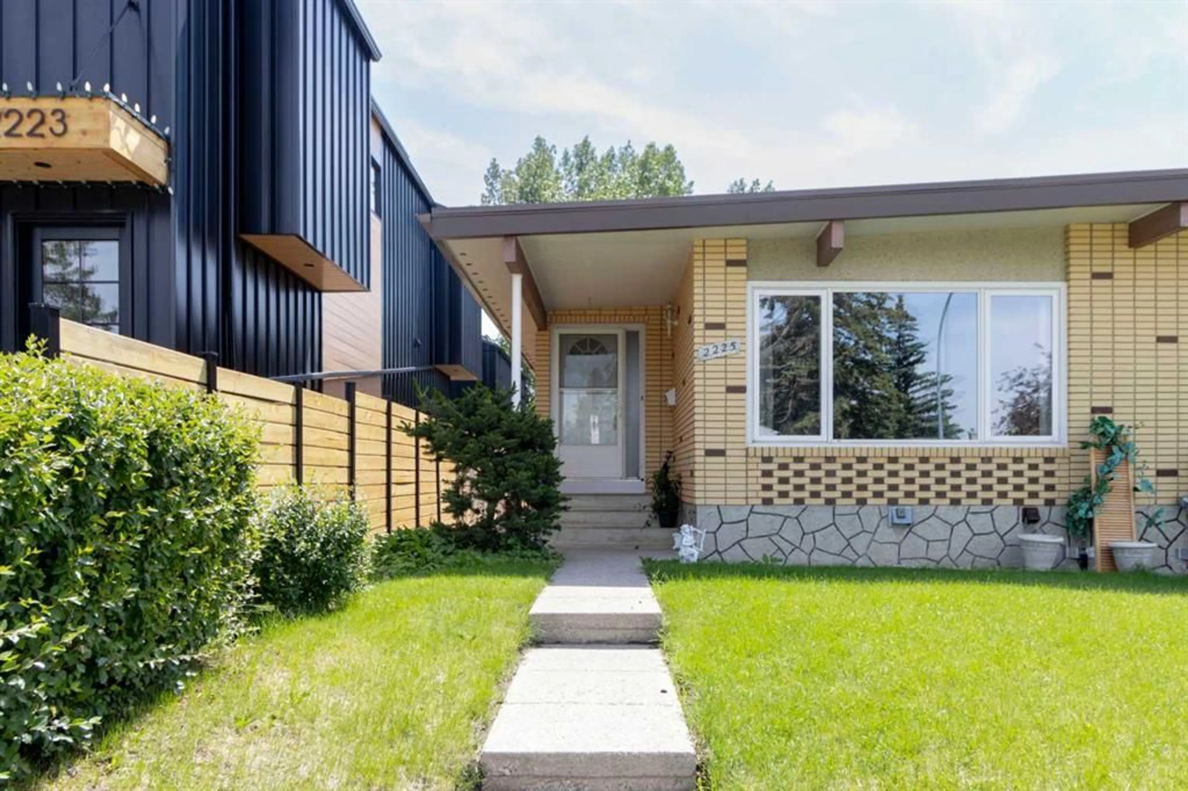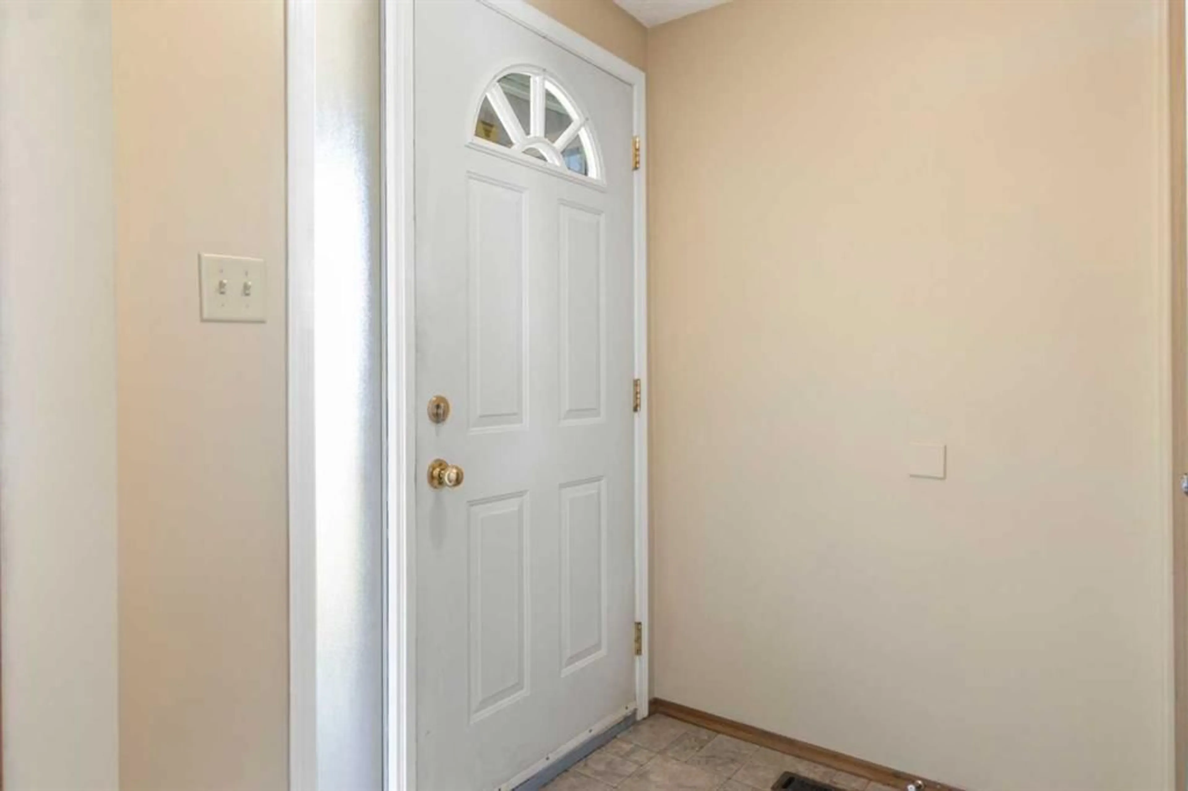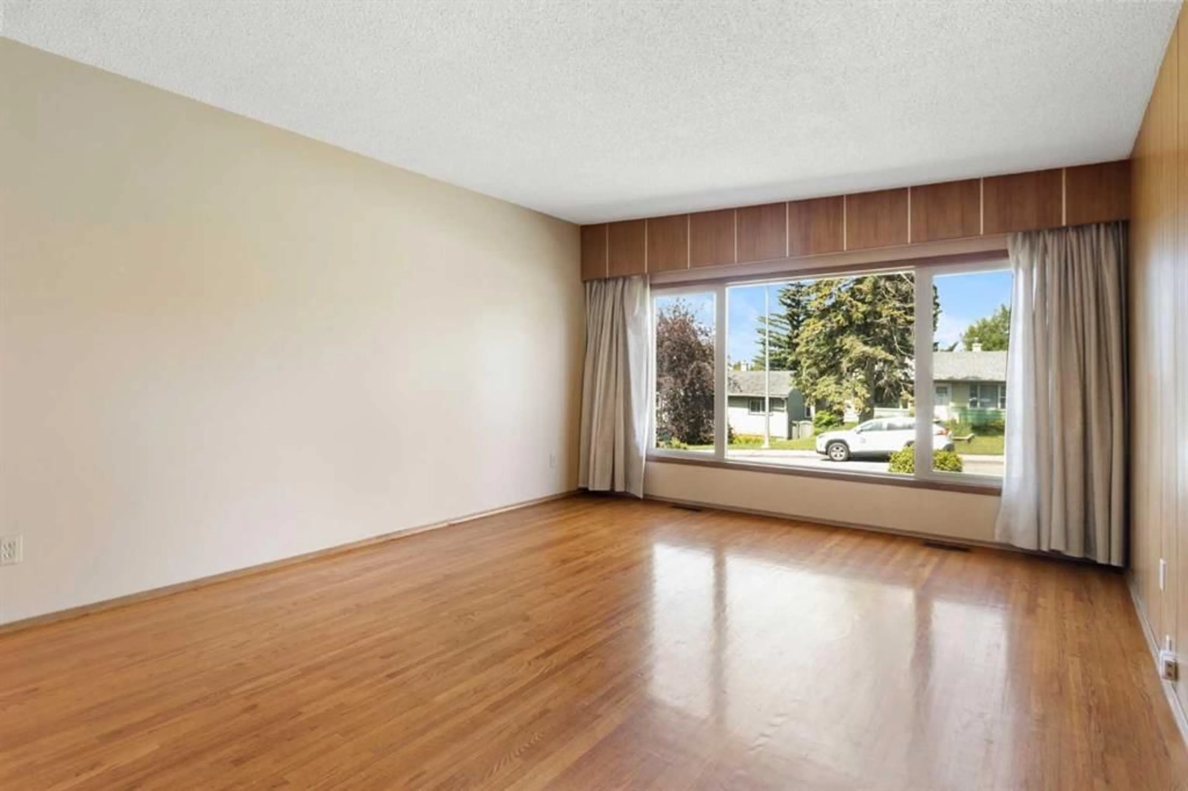2225 29 Ave, Calgary, Alberta T2T 1N8
Contact us about this property
Highlights
Estimated valueThis is the price Wahi expects this property to sell for.
The calculation is powered by our Instant Home Value Estimate, which uses current market and property price trends to estimate your home’s value with a 90% accuracy rate.Not available
Price/Sqft$514/sqft
Monthly cost
Open Calculator
Description
Old Calgary/Young Calgary Collide! Your family’s opportunity to own your own, in this Vibrant and dynamically evolving neighbourhood, Less than 10 minutes Downtown. Affordably priced under $600,000, and nestled amongst million dollar properties. You are within Walking distance to the South Calgary Swimming pool, Guiffre Library, Up scale Grocers, Trendy Café’s, Brewers and the Boutique Restaurants of Marda Loop, ..and don’t forget the Pizza Place that has been there for almost 50 years Over 1000 square feet on the main floor. This 50’s bungalow features the best of that era: hardwood floors, 3 decent sized bedrooms. an open Living Dining that offers flexibility to suit varying family needs. “Party anyone”? some past upgrades with a More modern Kitchen, 4 appliances, … Has a Four piece bath with a deep tub for a quiet respite from the world. South facing back yard. !Let’s put in a Kiddie Pool! The Single Garage means you won’t be brushing off snow and scraping windows in Winter … unfortunately, you still have to shovel the walks. Separate door to basement that leads to the family room with50’s electric fireplace and dry bar. A separate room for office, den, or workouts. Laundry Room has a soaker sink. and a separate storage room. Test out your decorating skills here. Make it what you want it to be, whatever works for you… the framework is there. This is a property that will not only escalate in value, it will allow your family to grow and thrive, not the old Calgary, but the New Evolving Calgary. This is more than a home, this is a life-style. This is your COMMUNITY.
Property Details
Interior
Features
Main Floor
Foyer
3`0" x 3`0"Bedroom - Primary
12`4" x 9`9"Living Room
17`8" x 11`0"Bedroom
10`6" x 8`2"Exterior
Features
Parking
Garage spaces 1
Garage type -
Other parking spaces 1
Total parking spaces 2
Property History
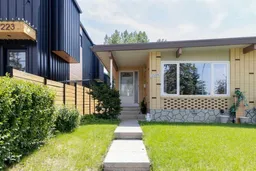 30
30
