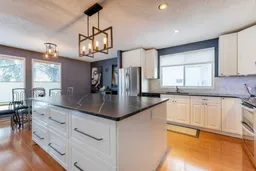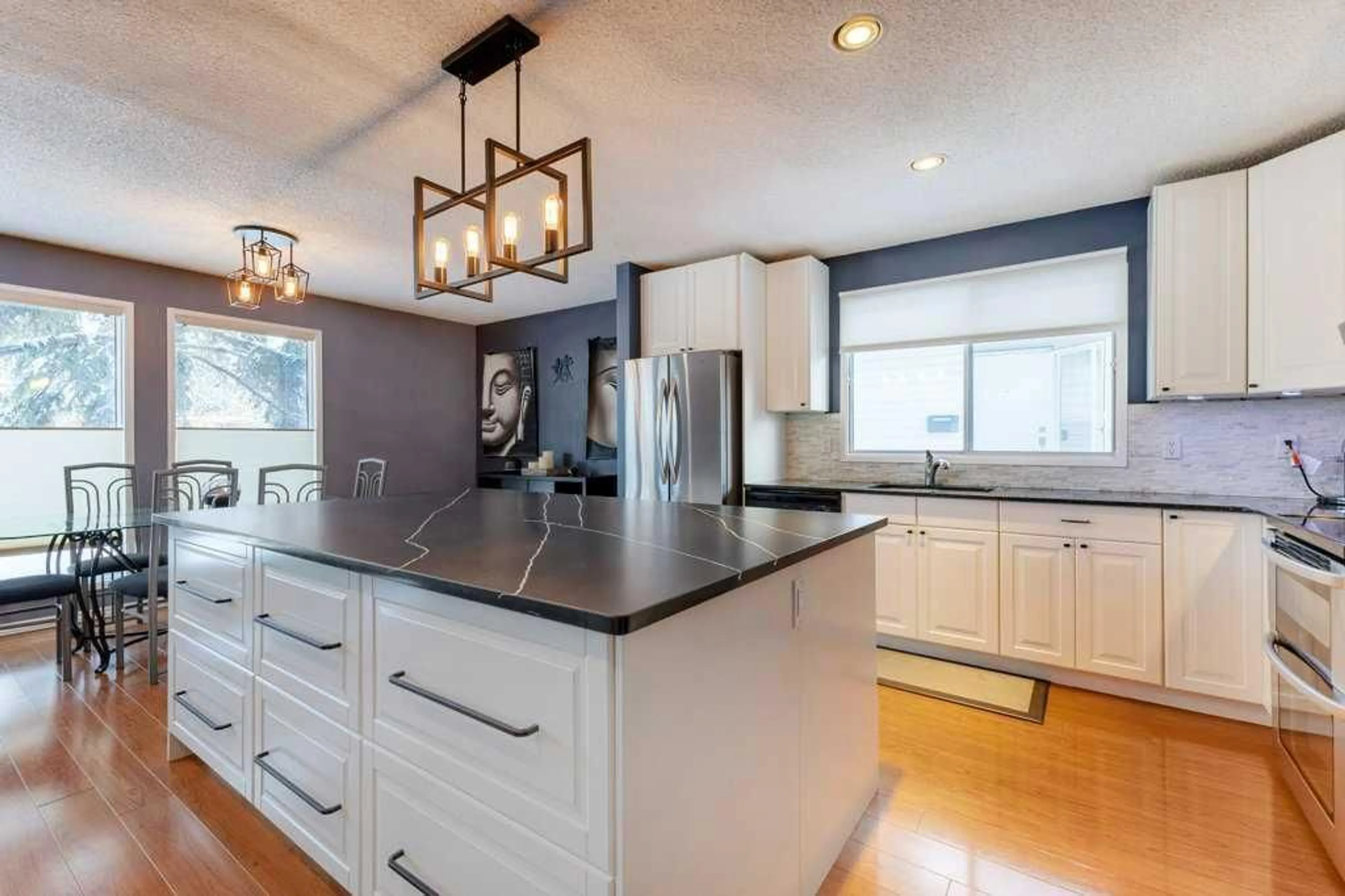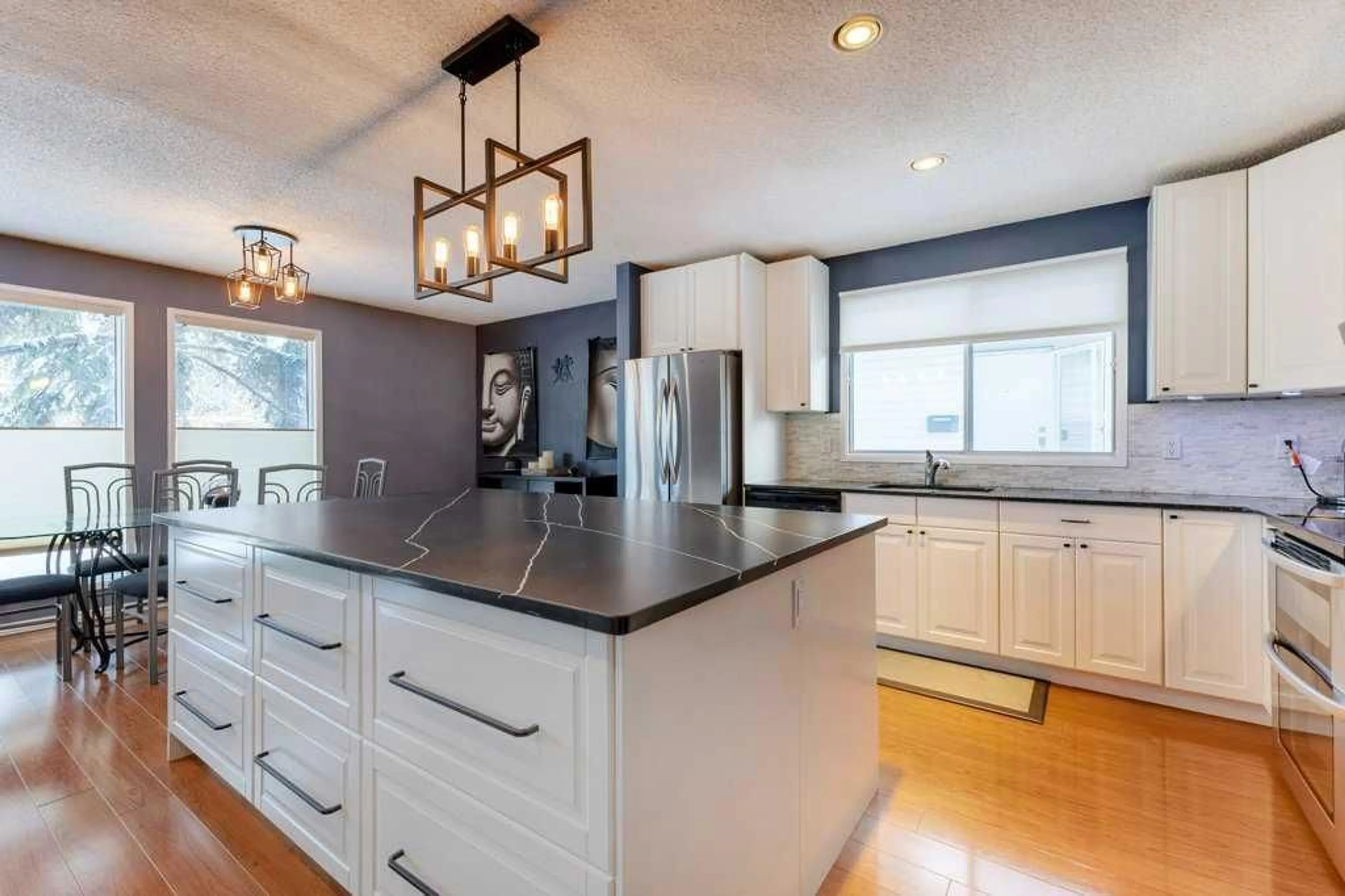8203 Ranchview Dr, Calgary, Alberta T3G 1G6
Contact us about this property
Highlights
Estimated ValueThis is the price Wahi expects this property to sell for.
The calculation is powered by our Instant Home Value Estimate, which uses current market and property price trends to estimate your home’s value with a 90% accuracy rate.Not available
Price/Sqft$521/sqft
Est. Mortgage$2,576/mo
Tax Amount (2024)$3,311/yr
Days On Market1 day
Description
OPEN HOUSE SAT & SUN, NOV 23, 24th 1-4 PM - Renovated 4 level back split with over 1150 sf with an open-plan living area anchored by the impressive kitchen with huge island, stone counters, stainless appliance package with a double oven - adjoining a bright and open living/dining area perfect for entertaining. Large windows bring in lots of natural light while custom adjustable window shades let you control privacy. Curl up in front of the wood-burning fireplace on those cooler nights. The upper level features a large primary bedroom with a 2 piece ensuite, plus 2 more well sized bedrooms and a 4 piece bathroom. The lower level has a massive recreation room with a bar/flex area, 3 piece bath with a deluxe walk-in shower and a cedar sauna! Plus tinker in the hobby/sound room or easily convert to a 4th bedroom (add a window). The basement level features laundry/utility room with a water softener, and additional fridge and even a freezer in the storage room – plus storage space galore and room for hobbyists or crafters to work or play. Outside the sunny, south backyard feels huge thanks to a larger lot (over 6000 sf) which is 54 feet across the back, with beautiful perennials, professional landscaping including a concrete patio wired for a hot tub and a massive rooftop deck over the double garage with easy-care vinyl decking. This home has had many updates over the years including new shingles and siding in 2012 and many of the windows replaced. Just move in and enjoy! Just steps to Ranchero Park with playing fields and playground, a block to bus, 1.7 km to Crowfoot LRT and close to extensive shopping. Check out the virtual tour and be sure to come see this one before it’s too late!
Upcoming Open Houses
Property Details
Interior
Features
Main Floor
Living Room
19`7" x 13`0"Dining Room
8`10" x 12`3"Kitchen
12`9" x 12`3"Foyer
5`5" x 6`0"Exterior
Features
Parking
Garage spaces 2
Garage type -
Other parking spaces 0
Total parking spaces 2
Property History
 35
35

