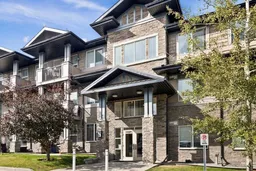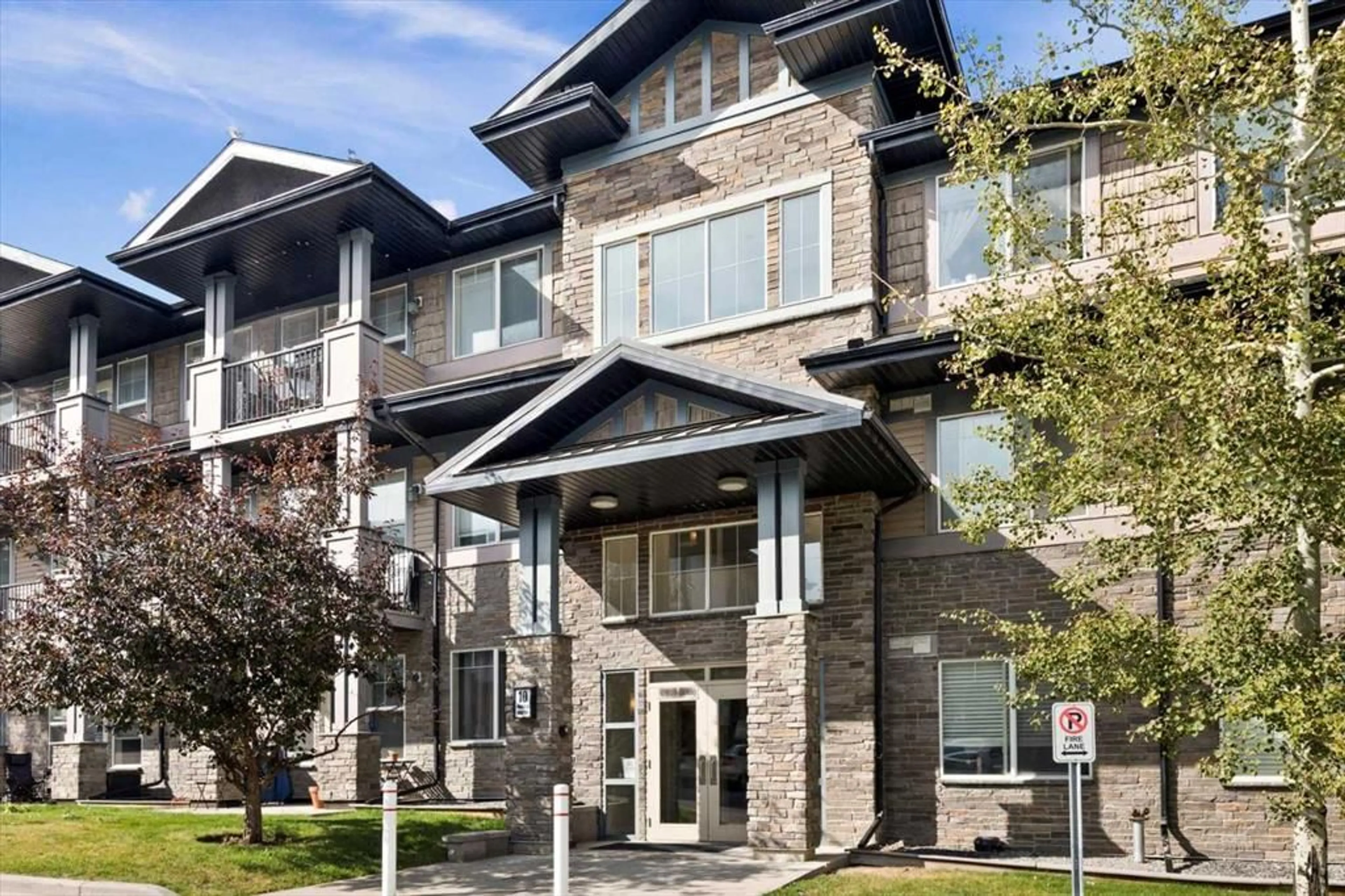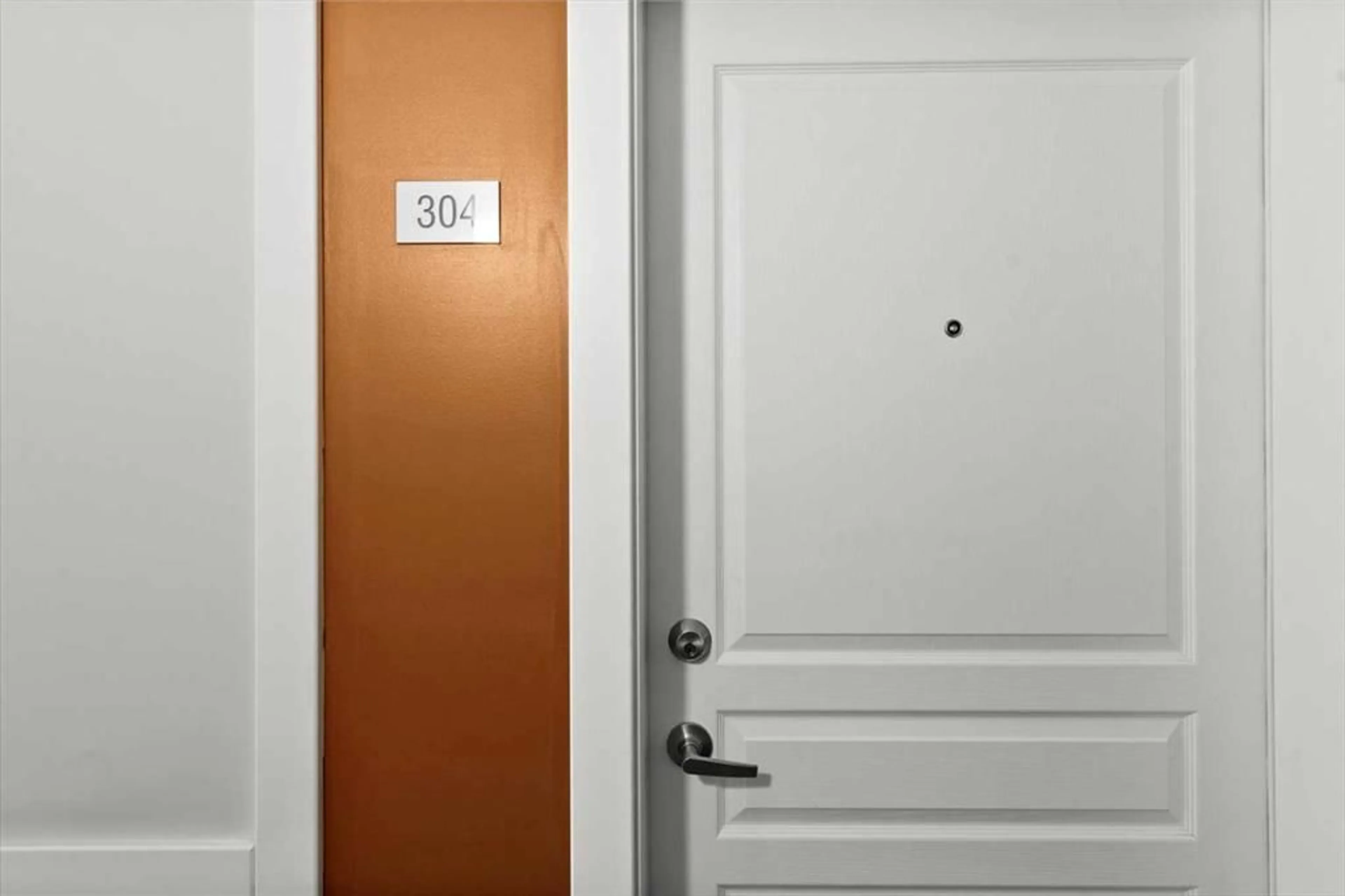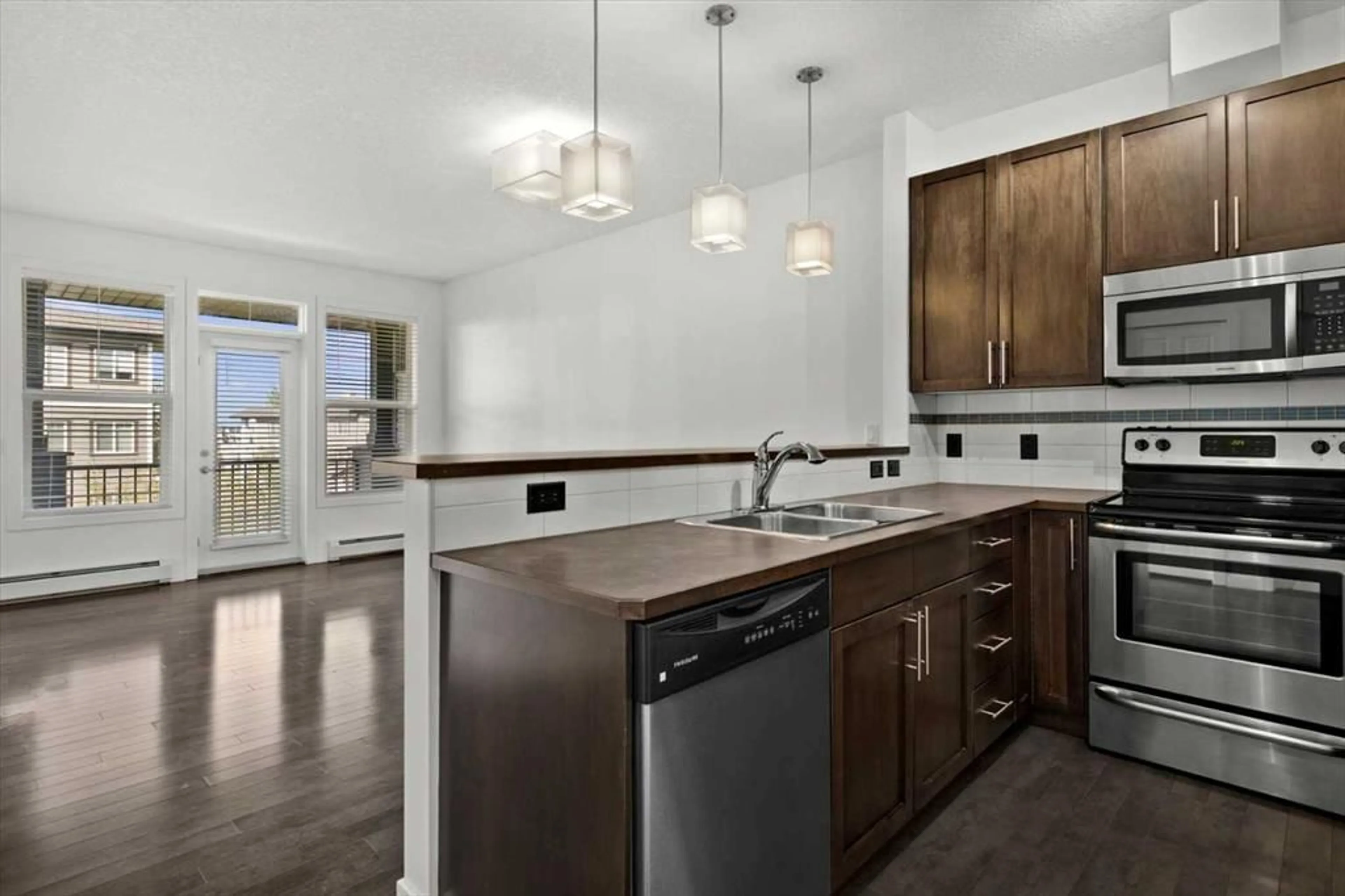10 Panatella Rd #304, Calgary, Alberta T3K 0V4
Contact us about this property
Highlights
Estimated ValueThis is the price Wahi expects this property to sell for.
The calculation is powered by our Instant Home Value Estimate, which uses current market and property price trends to estimate your home’s value with a 90% accuracy rate.$335,000*
Price/Sqft$370/sqft
Est. Mortgage$1,288/mth
Maintenance fees$647/mth
Tax Amount (2024)$1,553/yr
Days On Market8 days
Description
Discover your dream lifestyle in this impeccable top-floor end unit located in the sought-after Milano complex of Panorama Hills. This 2-bedroom condo is a perfect blend of style, comfort, and convenience, designed for those who appreciate the finer things in life. Step inside to find a home that’s in show home condition with premium upgrades throughout. Contemporary colors and quality finishes create a warm, inviting atmosphere. The spacious living area is bathed in natural light, showcasing the upgraded flooring and modern lighting fixtures that add a touch of elegance. At the heart of this home is the chef’s kitchen, ideal for culinary enthusiasts. It features over-height espresso cabinets, stainless steel appliances, and a generous eat-up bar perfect for casual dining or entertaining guests. A large pantry ensures you have plenty of space for all your cooking essentials. Each detail in this home reflects enduring quality and thoughtful design. Adjacent to the kitchen is the sunny living room where you can relax and mingle with family and friends or watch the newest release or your favourite sports team. This room strategically divides both bedrooms for added privacy. Step outside to your sunny balcony, where you can unwind while overlooking serene green spaces and walking paths—perfect for enjoying your morning coffee or an evening glass of wine. Both bedrooms are generously sized providing privacy and comfort for you and your guests. The master suite is a true retreat, boasting a walk-through closet that makes getting ready a breeze and the owner can unwind in the spa-influenced 4-piece ensuite. The sizeable 2nd bedroom allows the flexibility for additional family members, home office, or roommates. Park your vehicles in the titled, secured, underground heated parkade. Your dedicated storage space is ideal for stashing away your outdoor gear, making it easy to embrace an active lifestyle. Living in the Milano complex means you’re just minutes away from an array of shopping and dining options. With excellent access to Stoney Trail, commuting to work or exploring the city is effortless. This well-maintained community offers a lifestyle that balances convenience with tranquility. Whether you’re a first-time buyer, downsizing, or looking for a second home, this condo meets all your needs. Enjoy the peace of mind that comes from living in a clean, well-run complex, and immerse yourself in the vibrant Panorama Hills community.
Property Details
Interior
Features
Main Floor
4pc Bathroom
8`0" x 5`8"4pc Ensuite bath
8`0" x 5`8"Bedroom
11`0" x 9`0"Dining Room
7`4" x 12`7"Exterior
Features
Parking
Garage spaces -
Garage type -
Total parking spaces 1
Condo Details
Amenities
Elevator(s), Secured Parking, Snow Removal, Trash, Visitor Parking
Inclusions
Property History
 20
20


