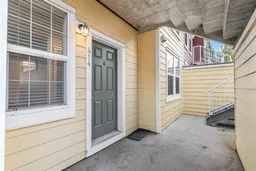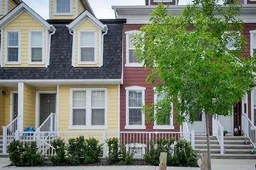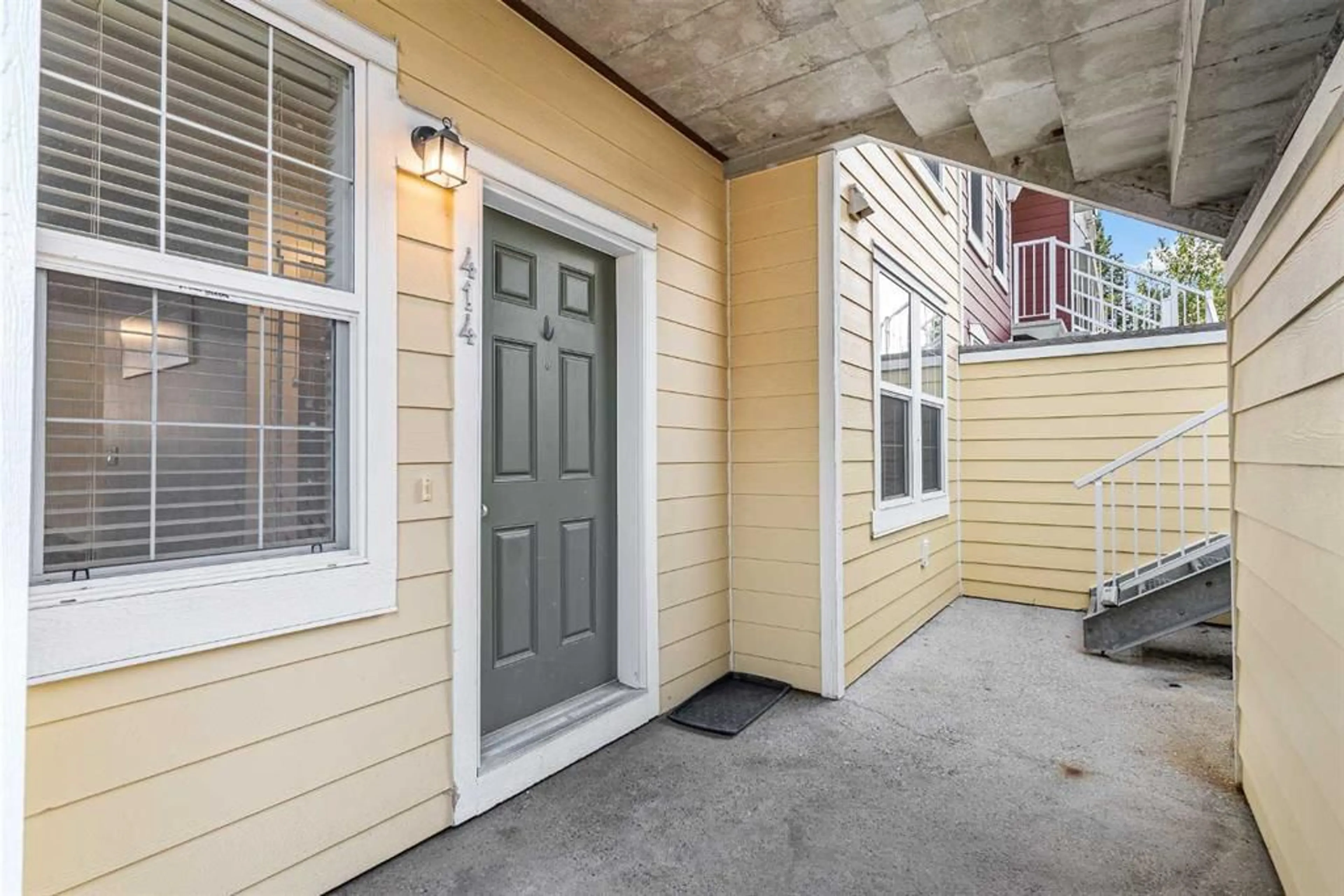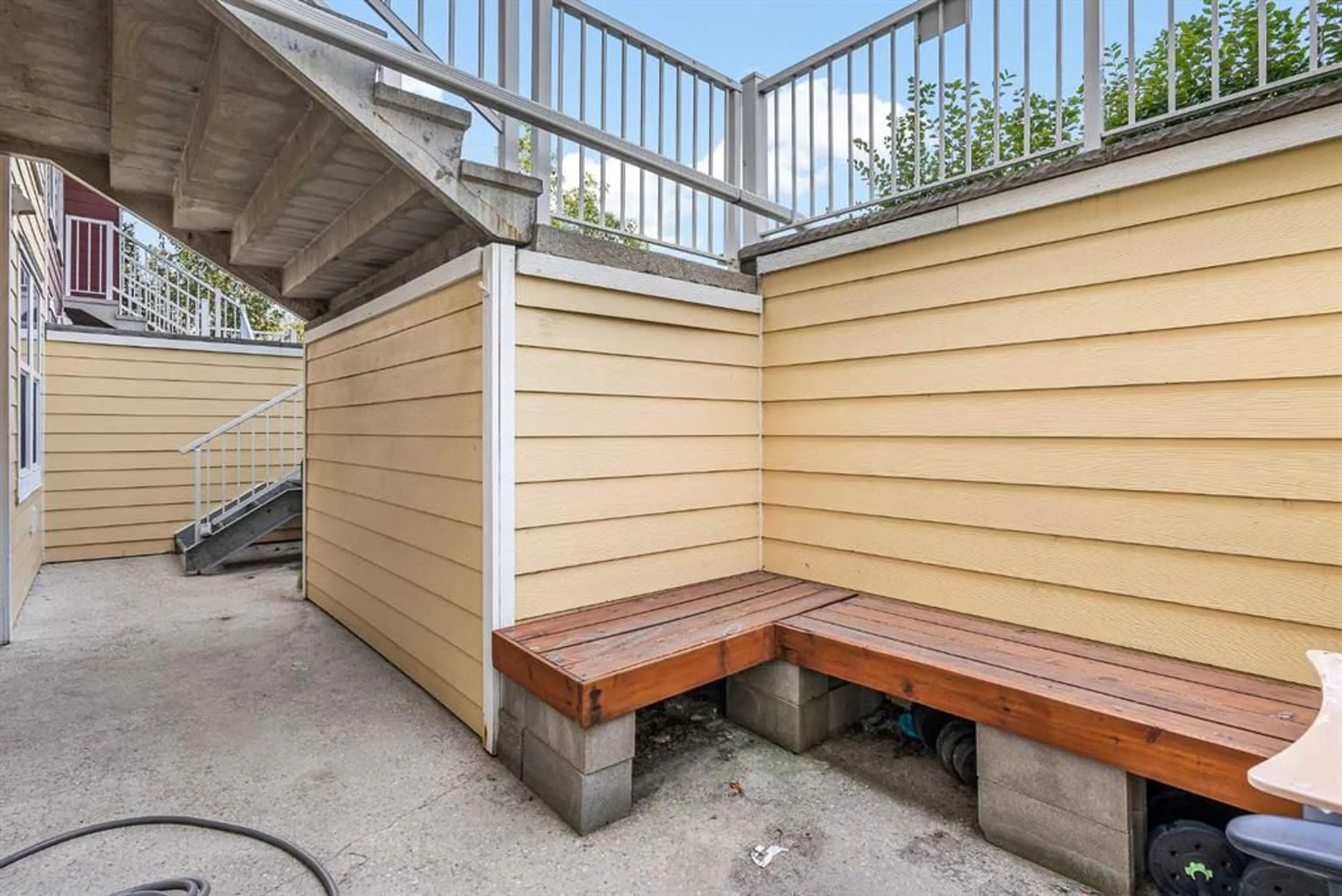414 Mckenzie Towne Close, Calgary, Alberta T2Z 1A8
Contact us about this property
Highlights
Estimated ValueThis is the price Wahi expects this property to sell for.
The calculation is powered by our Instant Home Value Estimate, which uses current market and property price trends to estimate your home’s value with a 90% accuracy rate.$365,000*
Price/Sqft$313/sqft
Est. Mortgage$1,439/mth
Maintenance fees$313/mth
Tax Amount (2024)$1,660/yr
Days On Market14 days
Description
Welcome to ZEN in McKenzie Towne! Whether you’re a first-time buyer, downsizing, or seeking a solid investment, this stunning 2-bedroom, 2-bathroom single-level townhome offers an exceptional opportunity. Nestled in a well-maintained, sought-after complex, this home provides a perfect mix of modern convenience and cozy charm. Step into a bright, inviting living space featuring updated laminate flooring, built-in shelving, and a cozy fireplace—perfect for chilly nights. The open-concept kitchen boasts stylish dark cabinets, sleek black appliances, and a spacious eating area with an adjacent office nook, ideal for work-from-home days. The primary bedroom is a private retreat with a walk-in closet and its own ensuite bathroom, while the second bedroom offers flexibility for guests or a home office with an additional full bathroom right next door. Convenience is key with in-floor heating, in-suite laundry, and ample storage, including a linen closet and custom storage shed. Outside, enjoy summer evenings on your spacious patio, complete with built-in seating—a perfect spot to entertain friends or unwind. Your assigned parking stall is just steps away, with plenty of visitor parking nearby for guests. Situated in the heart of McKenzie Towne, this home is a short walk to fantastic shops, restaurants, parks, and all the amenities this vibrant community has to offer. Don’t miss out on the chance to call this charming townhome your own!
Property Details
Interior
Features
Main Floor
4pc Bathroom
4pc Ensuite bath
Bedroom
37`9" x 38`1"Bedroom - Primary
44`7" x 39`4"Exterior
Features
Parking
Garage spaces -
Garage type -
Total parking spaces 1
Property History
 20
20 21
21

