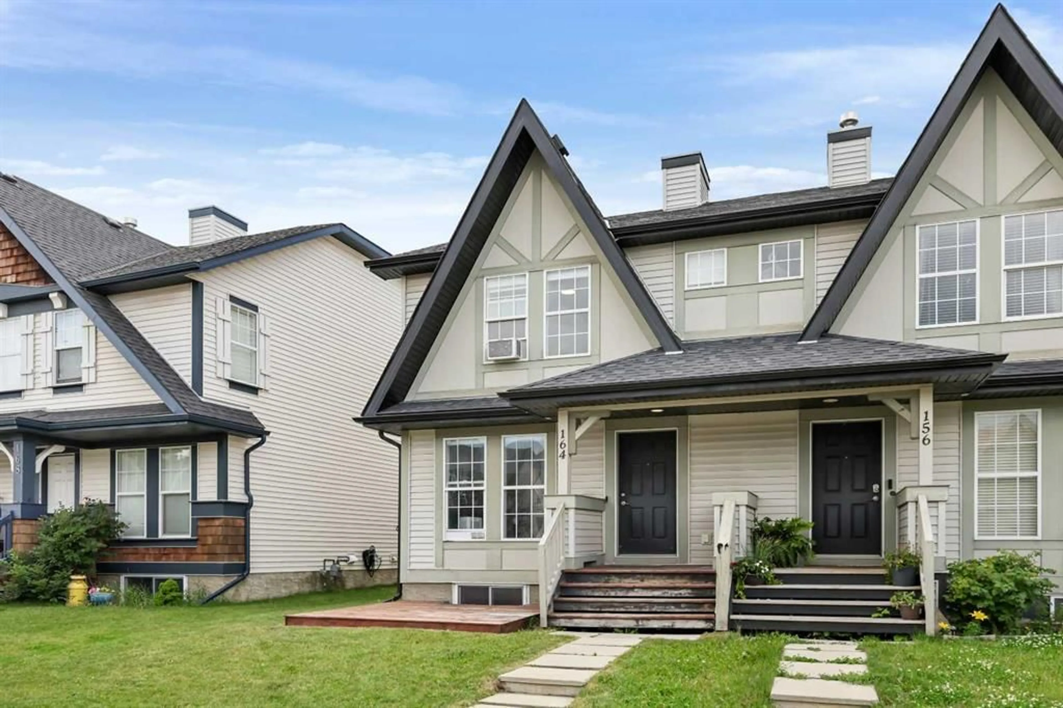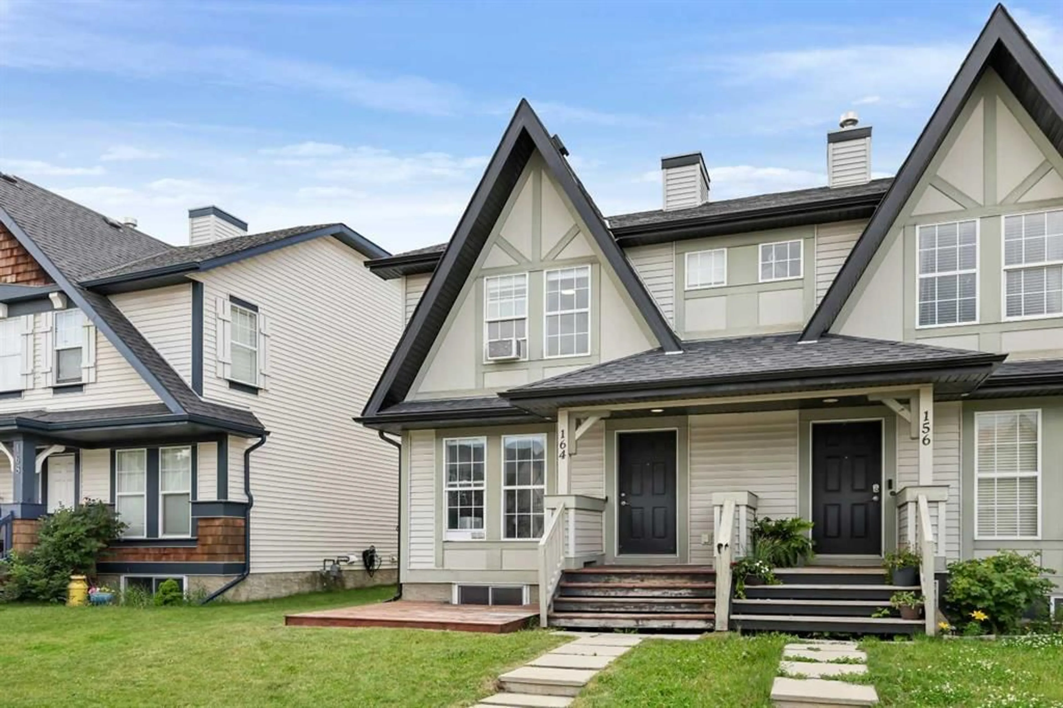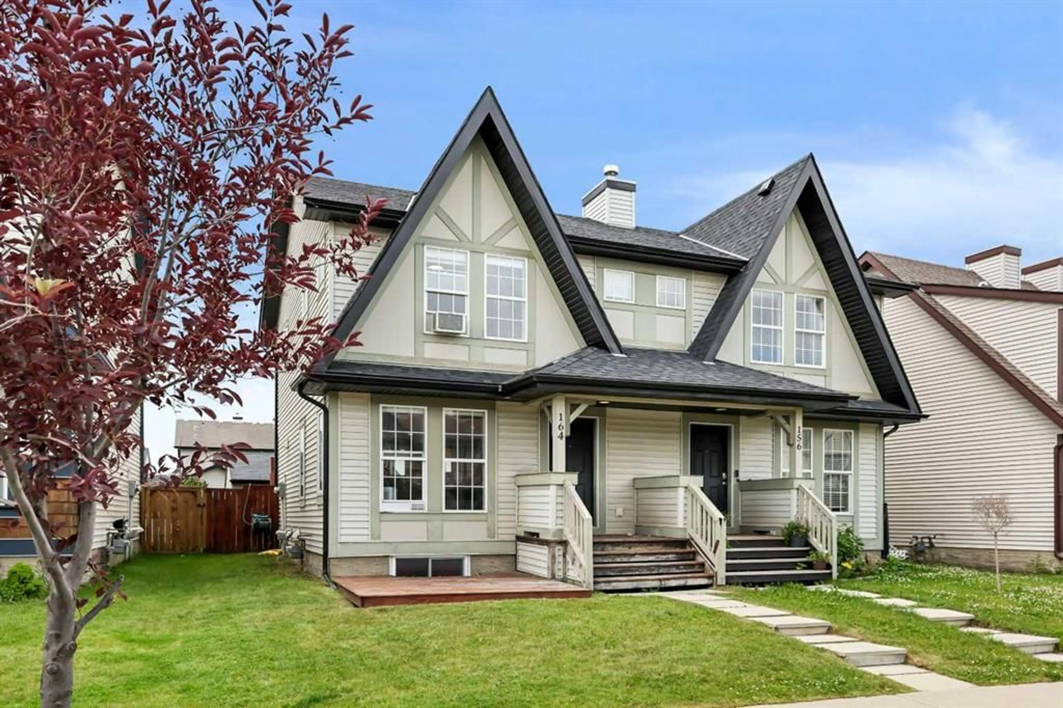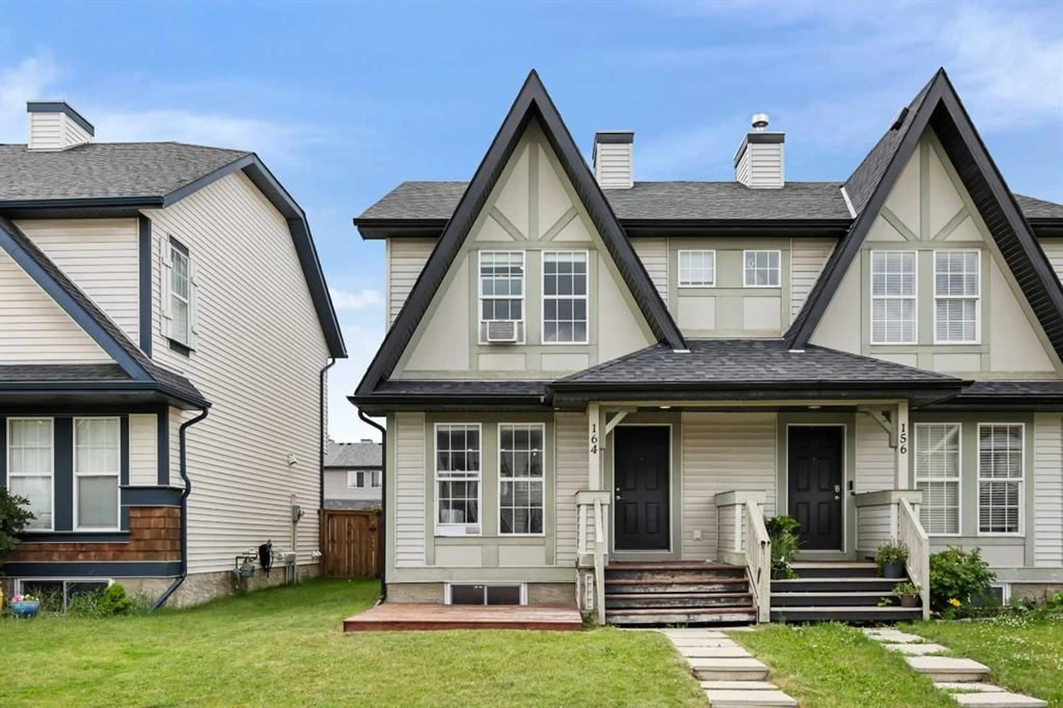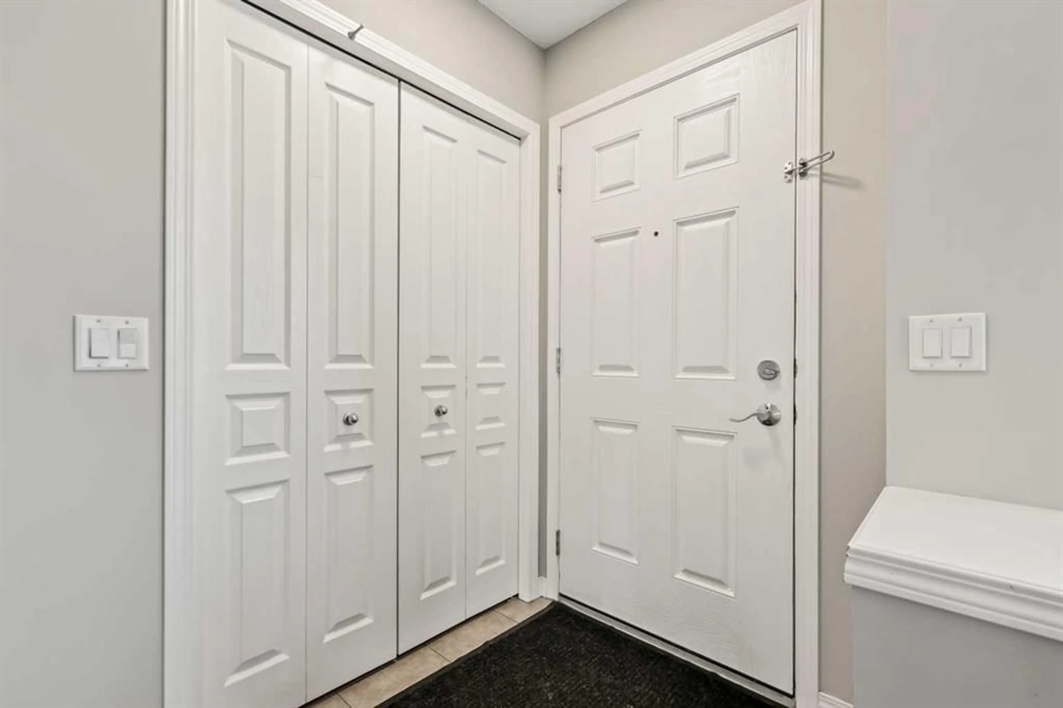164 Elgin Meadows Gdns, Calgary, Alberta T2Z 0M3
Contact us about this property
Highlights
Estimated valueThis is the price Wahi expects this property to sell for.
The calculation is powered by our Instant Home Value Estimate, which uses current market and property price trends to estimate your home’s value with a 90% accuracy rate.Not available
Price/Sqft$413/sqft
Monthly cost
Open Calculator
Description
Stunning Fully Developed Half Duplex in McKenzie Towne | 2 Master Suites | Double Detached Garage. Welcome to this beautifully maintained fully developed Half Duplex located in the vibrant and family-friendly community of McKenzie Towne. Offering over 1,600 sq.ft of total living space, this home is ideal for families, professionals, or investors looking for comfort, space, and convenience. Upstairs features two spacious master suites, each with their own private ensuite bathrooms and ample closet space – perfect for families, roommates, or guests. Enjoy modern open-concept living on the main floor with a bright and functional kitchen with tons of cabinet and counter space, a generous dining area, and cozy living room – great for entertaining or relaxing. A convenient half bath completes the main level. The fully developed basement offers a large family/living room that can easily serve as a third bedroom, along with a full bathroom and laundry area, giving you extra flexibility and comfort. Step outside into your landscaped yard, perfect for summer BBQs and play, with a double detached garage providing secure parking and storage. Located in the desirable community of McKenzie Towne, you’ll love the charming streetscapes, nearby parks, schools, shops, and restaurants. With easy access to major roadways, you’re just a short drive away from Calgary’s downtown core or a weekend escape west to the mountains. This home has it all – space, location, and value. Don’t miss your chance to own in one of Calgary’s most sought-after neighbourhoods!
Property Details
Interior
Features
Main Floor
Living Room
14`1" x 13`6"Kitchen
13`9" x 8`4"Dining Room
8`6" x 7`6"Foyer
5`0" x 4`1"Exterior
Features
Parking
Garage spaces 2
Garage type -
Other parking spaces 0
Total parking spaces 2
Property History
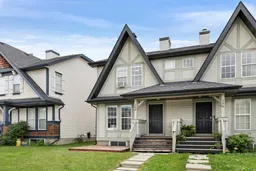 30
30
