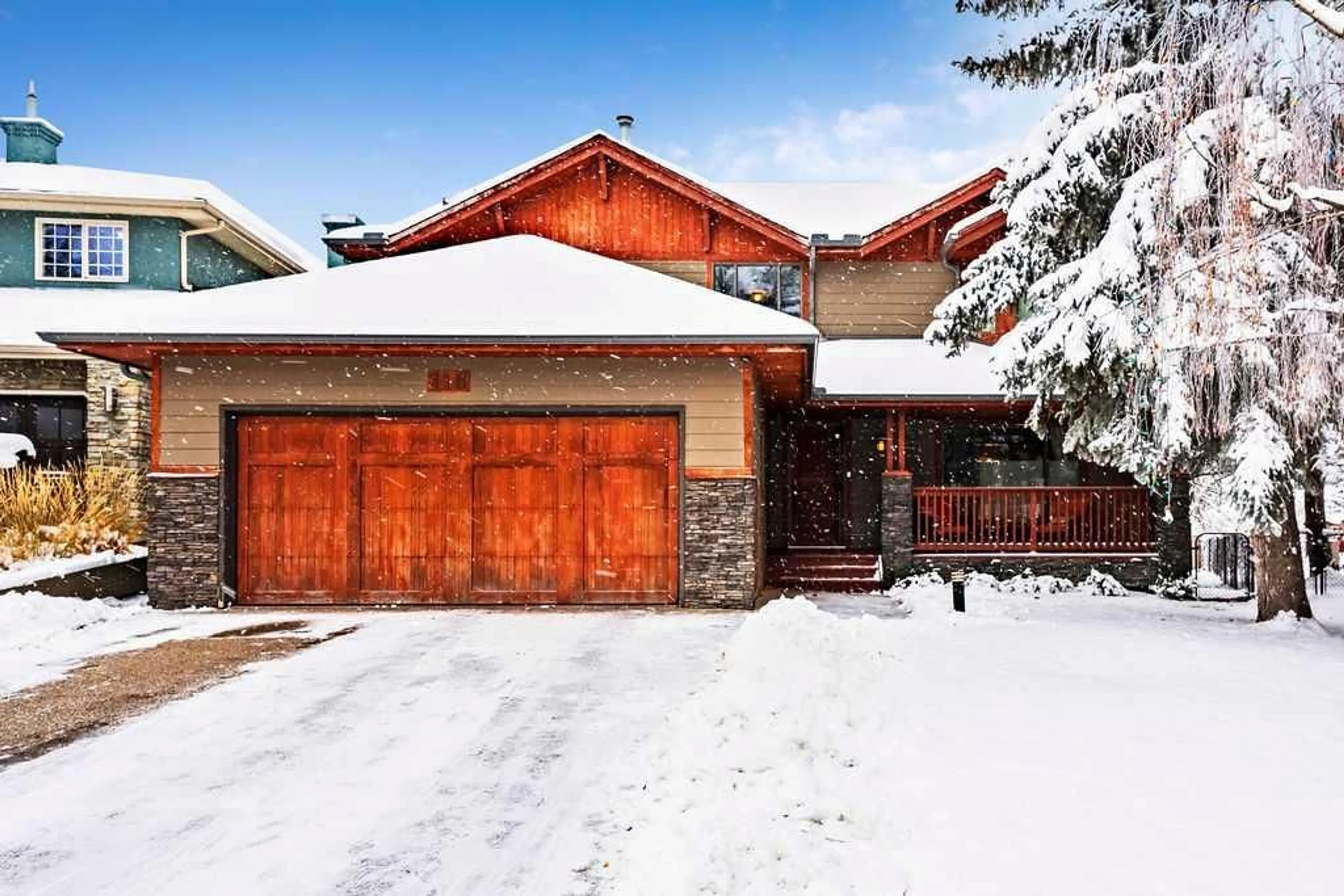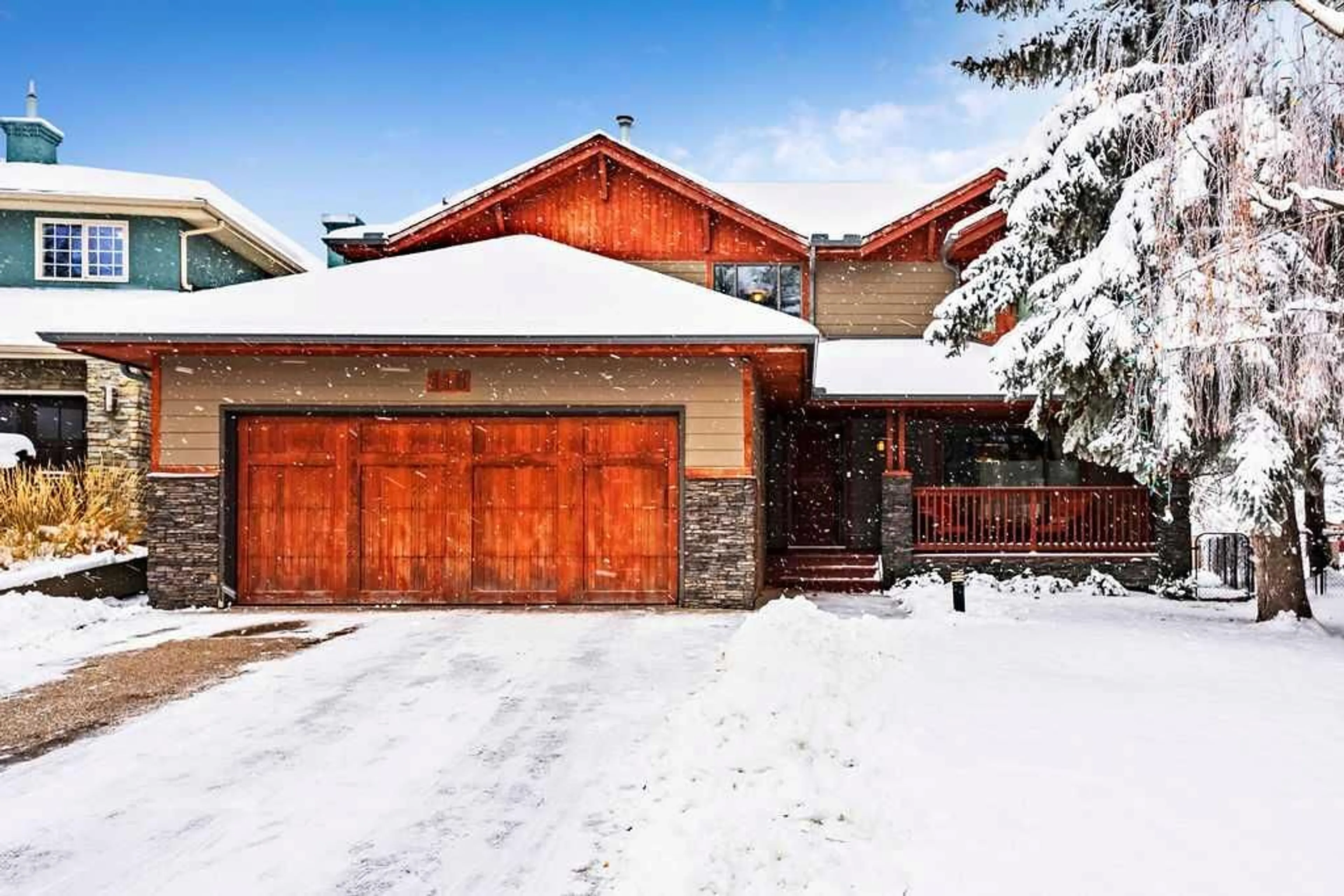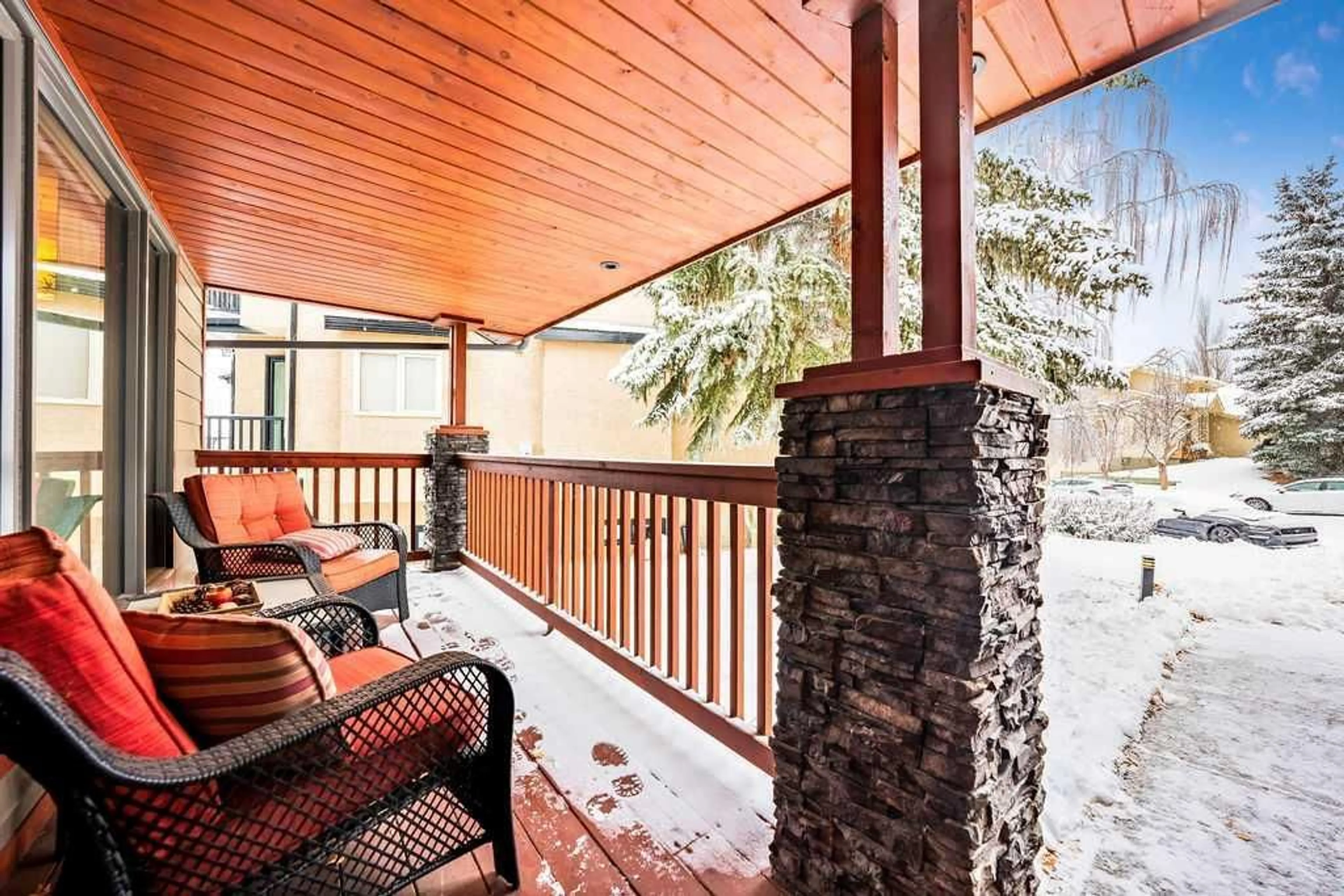116 Mt Robson Cir, Calgary, Alberta T2Z 2C1
Contact us about this property
Highlights
Estimated ValueThis is the price Wahi expects this property to sell for.
The calculation is powered by our Instant Home Value Estimate, which uses current market and property price trends to estimate your home’s value with a 90% accuracy rate.Not available
Price/Sqft$359/sqft
Est. Mortgage$3,650/mo
Maintenance fees$265/mo
Tax Amount (2024)$5,282/yr
Days On Market1 day
Description
Open House Sat Nov 23, 2:00 - 4:00 & Sun Nov 24, 1:30 - 4:00. Welcome to your ideal family home! This spacious 2,365 sq ft residence features a thoughtfully designed floor plan with four bedrooms upstairs and a fifth in the fully developed walk-out basement. Situated on a pie-shaped lot, it backs onto a serene green space, offering mountain views and a short walk to the nearby school. Start your mornings on the deck, savoring coffee while enjoying the mountain scenery and watching your children head to school. The home's exterior boasts a beautiful new front façade with painted stucco and Hardie board, complemented by new windows on the north side. Inside, you'll find formal living and dining rooms, a main floor family room with a cozy gas fireplace, and a walk-out basement that includes a bedroom, full bath, recreation room, and exercise area—complete with exercise equipment. This home truly checks all the boxes for comfortable family living.
Upcoming Open Houses
Property Details
Interior
Features
Main Floor
Living Room
17`6" x 14`5"Dining Room
12`5" x 10`3"Breakfast Nook
10`2" x 8`0"Family Room
14`2" x 13`0"Exterior
Features
Parking
Garage spaces 2
Garage type -
Other parking spaces 2
Total parking spaces 4
Property History
 34
34


