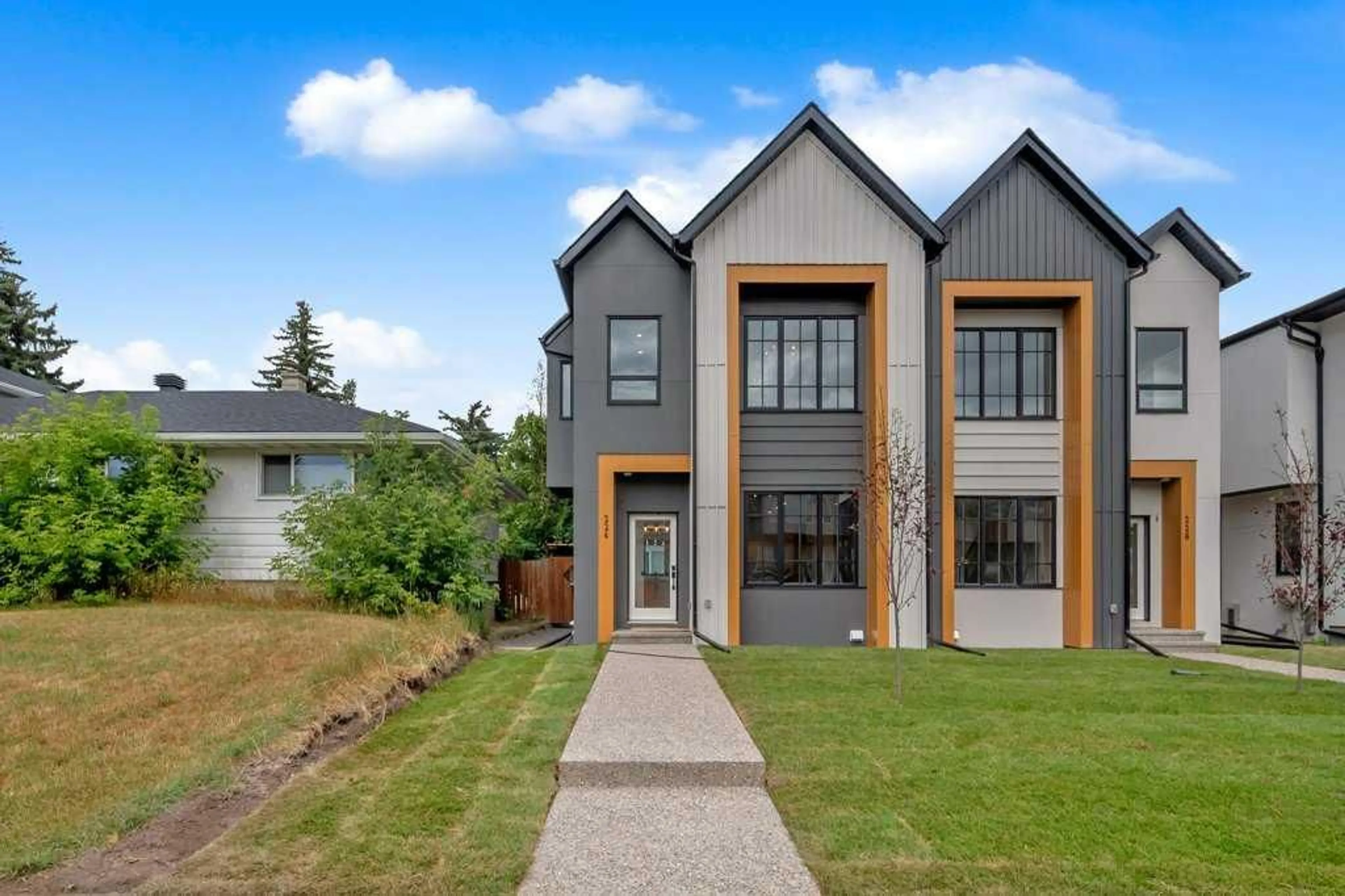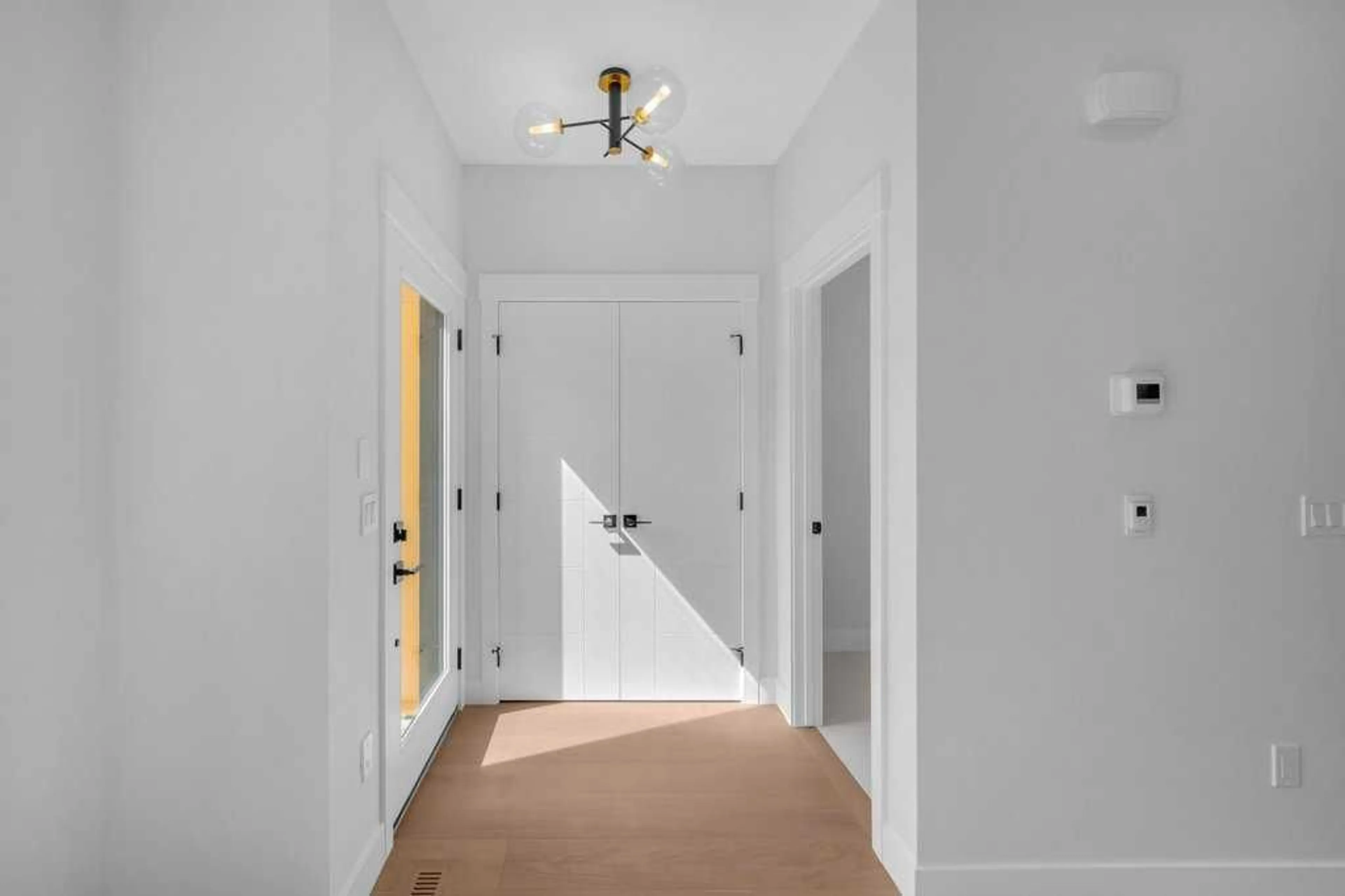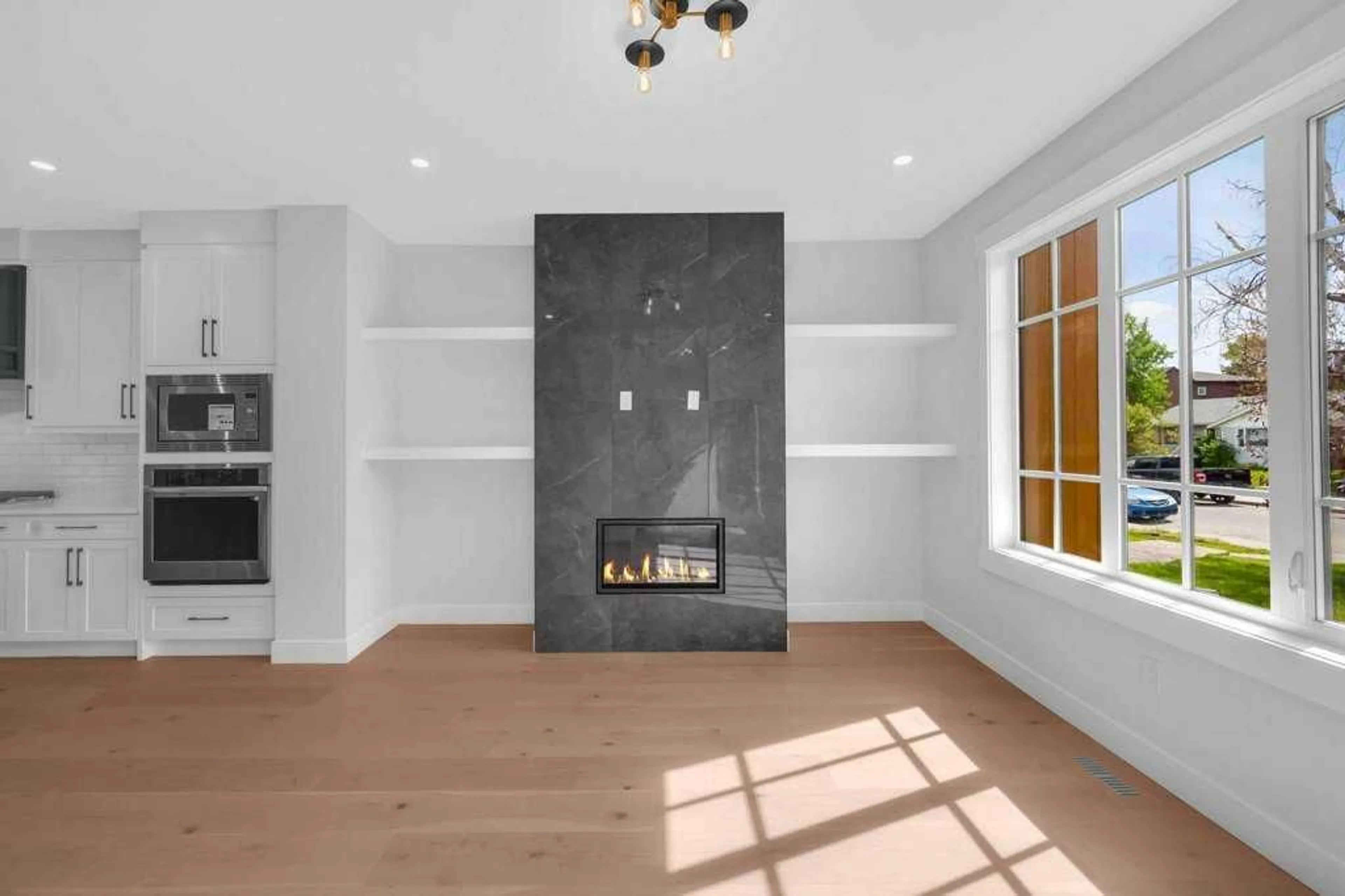224 33 Ave, Calgary, Alberta T2E 2H6
Contact us about this property
Highlights
Estimated ValueThis is the price Wahi expects this property to sell for.
The calculation is powered by our Instant Home Value Estimate, which uses current market and property price trends to estimate your home’s value with a 90% accuracy rate.$828,000*
Price/Sqft$523/sqft
Est. Mortgage$3,865/mth
Tax Amount (2023)-
Days On Market1 day
Description
Nestled in the highly sought-after Highland Park, this captivating two-story semi-detached property spans 1765 sqft and boasts a double detached garage along with a fully finished legal basement suite. As you step into the expansive foyer, a generously sized closet sets the tone for a home designed with space and convenience in mind. The main level unfolds into a spacious living area adorned with a gas fireplace and built-in shelves, surrounded by three large bedrooms. Ascend the stairs on the left to discover additional living space, while the right side reveals a large kitchen featuring a substantial granite island with a double sink. A massive walk-through pantry complements the kitchen, leading to the dining room with deck access and a large window, while a mudroom sits at the back for added functionality. This residence offers 2.5 bathrooms, showcasing hardwood and tile floors, stainless appliances, and a gas oven. Just a few blocks from Centre Street, enjoy direct access to Deerfoot Trail and various arterial roads leading westward. The property exudes a contemporary feel, blending style and functionality seamlessly. The main level's open floor plan is accentuated by 9' ceilings, a gas tile fireplace with built-ins, and ample natural light streaming through oversized windows. Engineered hardwood flooring spans the main floor, while the kitchen boasts a stainless steel appliance package, including a gas cooktop, built-in oven, microwave, and hood fan island complete the modern kitchen. The upper floor hosts three full-size bedrooms, an upper-floor laundry, and a four-piece bathroom. The master bedroom is both large and functional, featuring a custom-built closet, a spa-style ensuite with dual sinks, a tile surround soaker tub, and a desirable full tile shower. The LEGAL BASEMENT SUITE adds to the living space with a sizable media room, a four-piece bath, and a fourth bedroom with a full kitchen. The property has a large deck, fencing, and a double garage. Immerse yourself in the charm of Highland Park, an emerging community with easy access to Deerfoot Trail and a short commute to the airport. Move in and relish this outstanding property's perfect blend of style and functionality.
Upcoming Open House
Property Details
Interior
Features
Main Floor
Foyer
4`7" x 5`7"Kitchen
18`3" x 9`2"Pantry
2`4" x 4`2"Living Room
11`8" x 12`9"Exterior
Features
Parking
Garage spaces 2
Garage type -
Other parking spaces 0
Total parking spaces 2
Property History
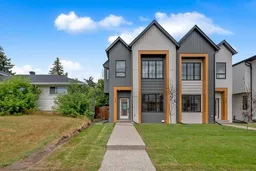 50
50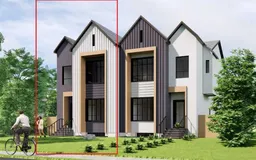 5
5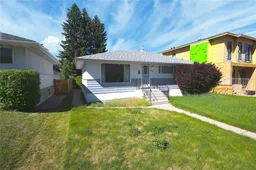 12
12
