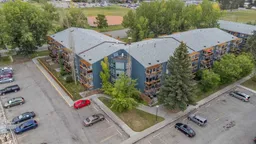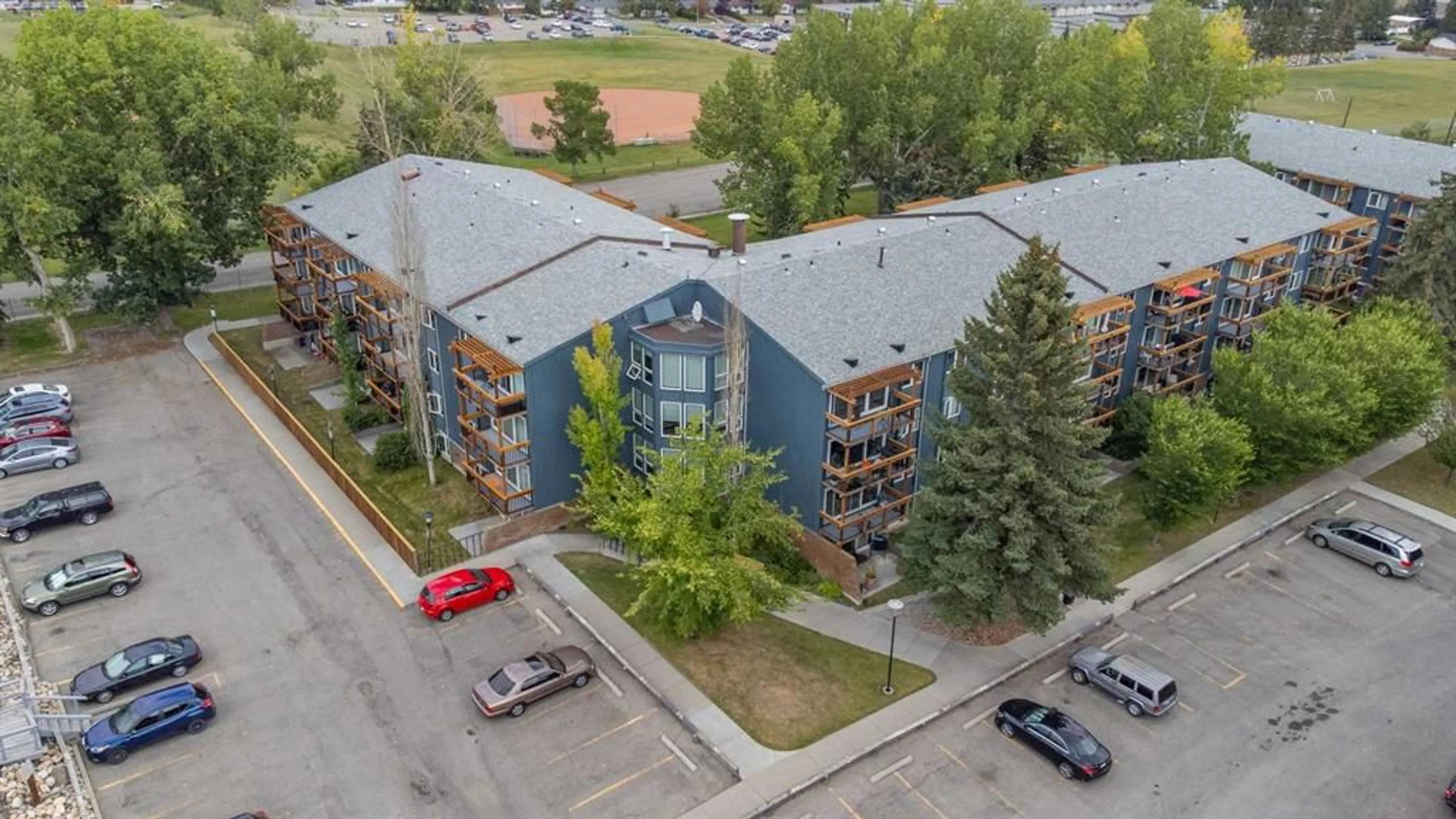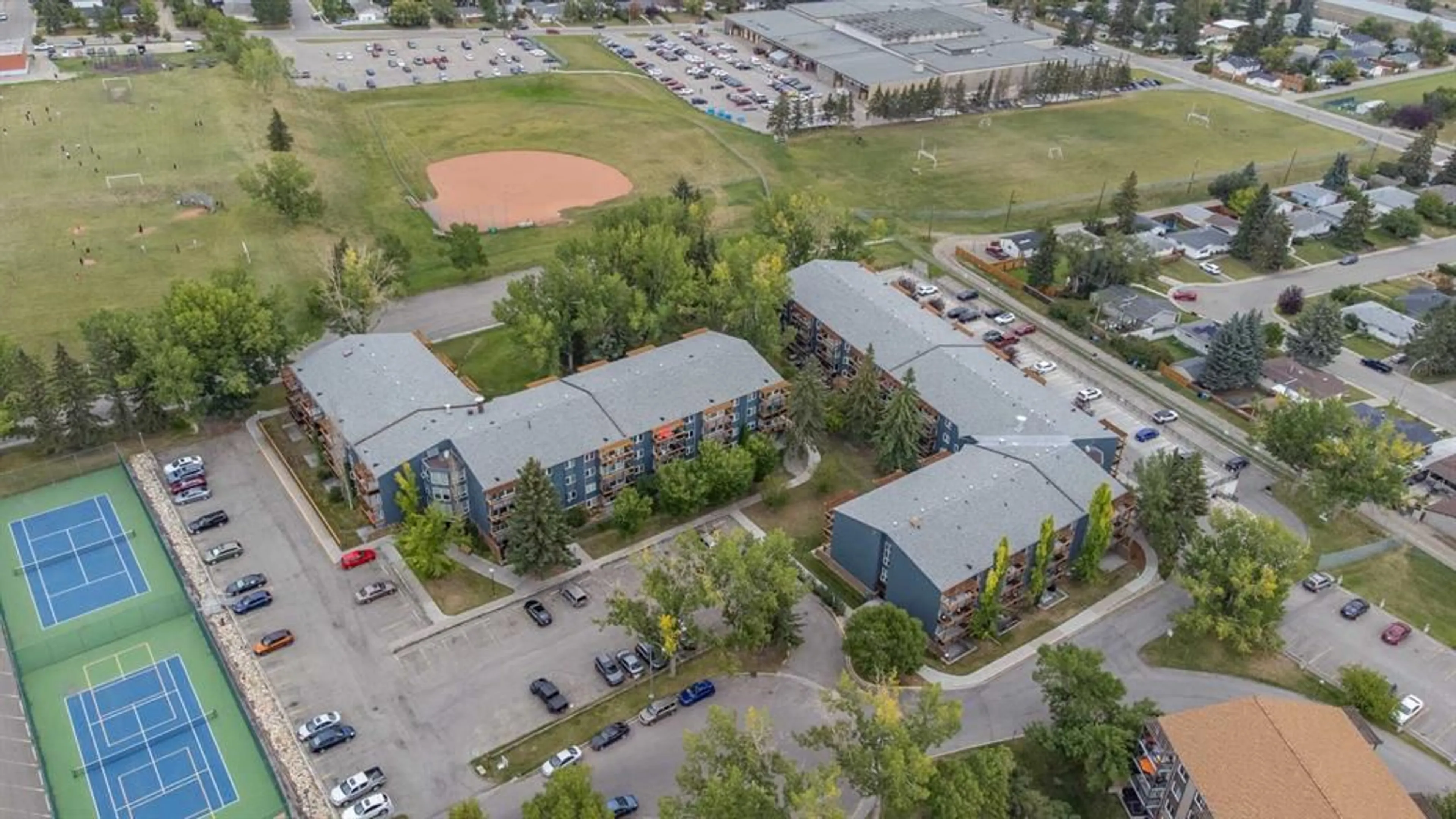820 89 Ave #327, Calgary, Alberta T2V 4N9
Contact us about this property
Highlights
Estimated ValueThis is the price Wahi expects this property to sell for.
The calculation is powered by our Instant Home Value Estimate, which uses current market and property price trends to estimate your home’s value with a 90% accuracy rate.$208,000*
Price/Sqft$320/sqft
Est. Mortgage$1,005/mth
Maintenance fees$515/mth
Tax Amount (2024)$937/yr
Days On Market21 days
Description
Welcome to Hays Farm, a charming Haysboro condo community that offers a blend of comfort and convenience. This spacious 1-bedroom, 1-bathroom unit on the 3rd floor is a serene retreat, featuring a large private balcony that overlooks the beautifully landscaped treed courtyard. The interior boasts a bright and inviting white kitchen with ample cabinetry, recently upgraded and updated flooring, and a welcoming floorplan. The living room opens up to the balcony, perfect for enjoying your morning coffee or relaxing with a good book. The generously sized bedroom provides a peaceful haven, while the 4-piece bathroom ensures your comfort. Additional features include convenient in-suite storage for all your essentials. Residents of Hays Farm enjoy access to an array of fantastic amenities, including a social center with a clubhouse ideal for gatherings, a relaxing sauna, bike lockers, and well-maintained tennis courts. During the warmer months, take advantage of the outdoor pool for a refreshing swim. The location is superb, with easy access to Rockyview Hospital, Heritage Park, Downtown, Glenmore Reservoir, Mount Royal University, Chinook Mall, boutique shopping, dining options, transit, and scenic bike paths. Whether you're entertaining guests or seeking a quiet escape, this condo offers the perfect blend of convenience and relaxation.
Property Details
Interior
Features
Main Floor
4pc Bathroom
4`11" x 7`11"Bedroom - Primary
13`8" x 17`5"Dinette
7`7" x 8`1"Kitchen
7`7" x 7`6"Exterior
Features
Parking
Garage spaces -
Garage type -
Total parking spaces 2
Condo Details
Amenities
Clubhouse, Coin Laundry, Elevator(s), Outdoor Pool, Racquet Courts, Trash
Inclusions
Property History
 17
17

