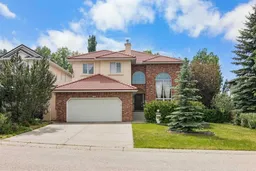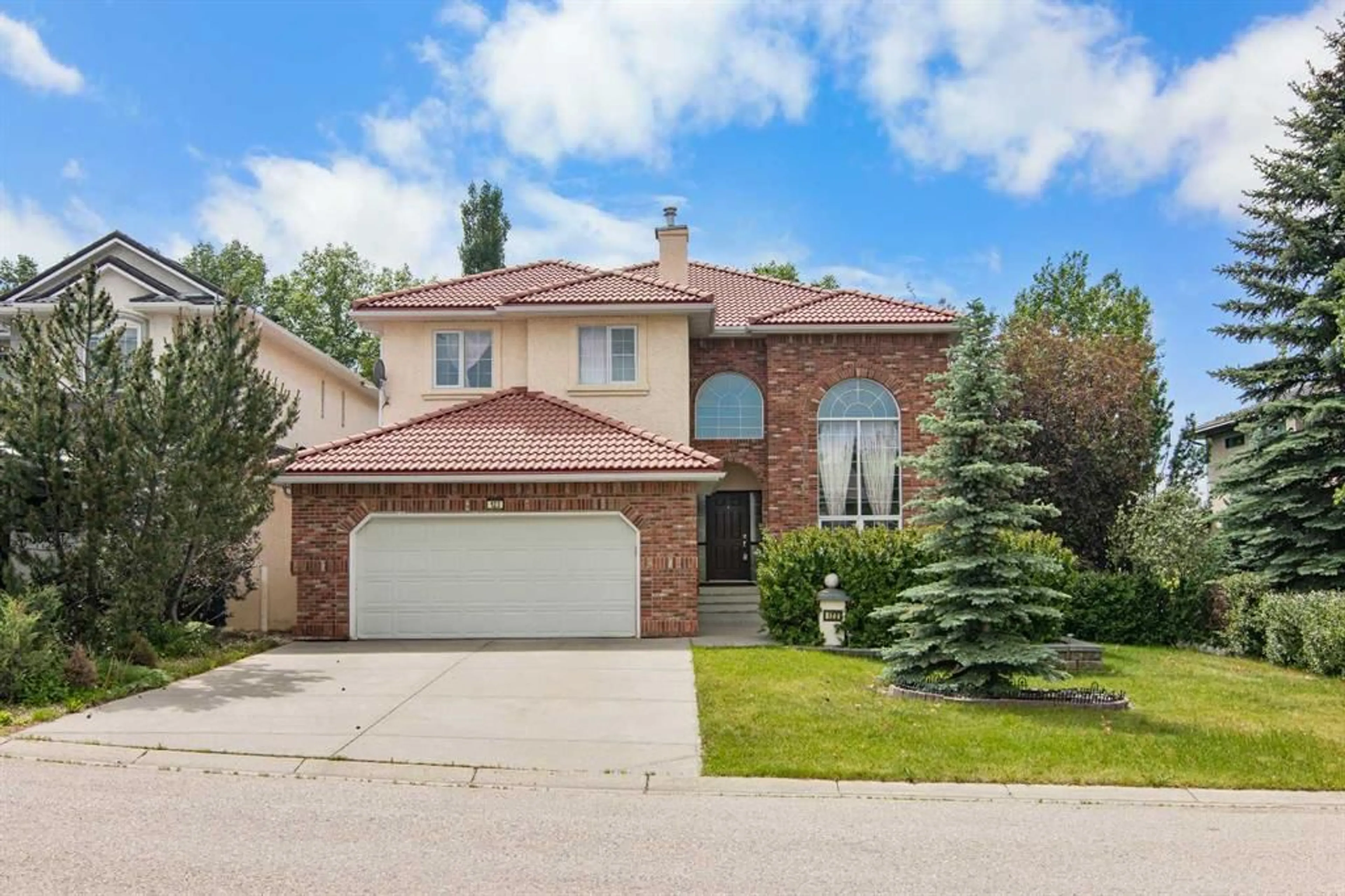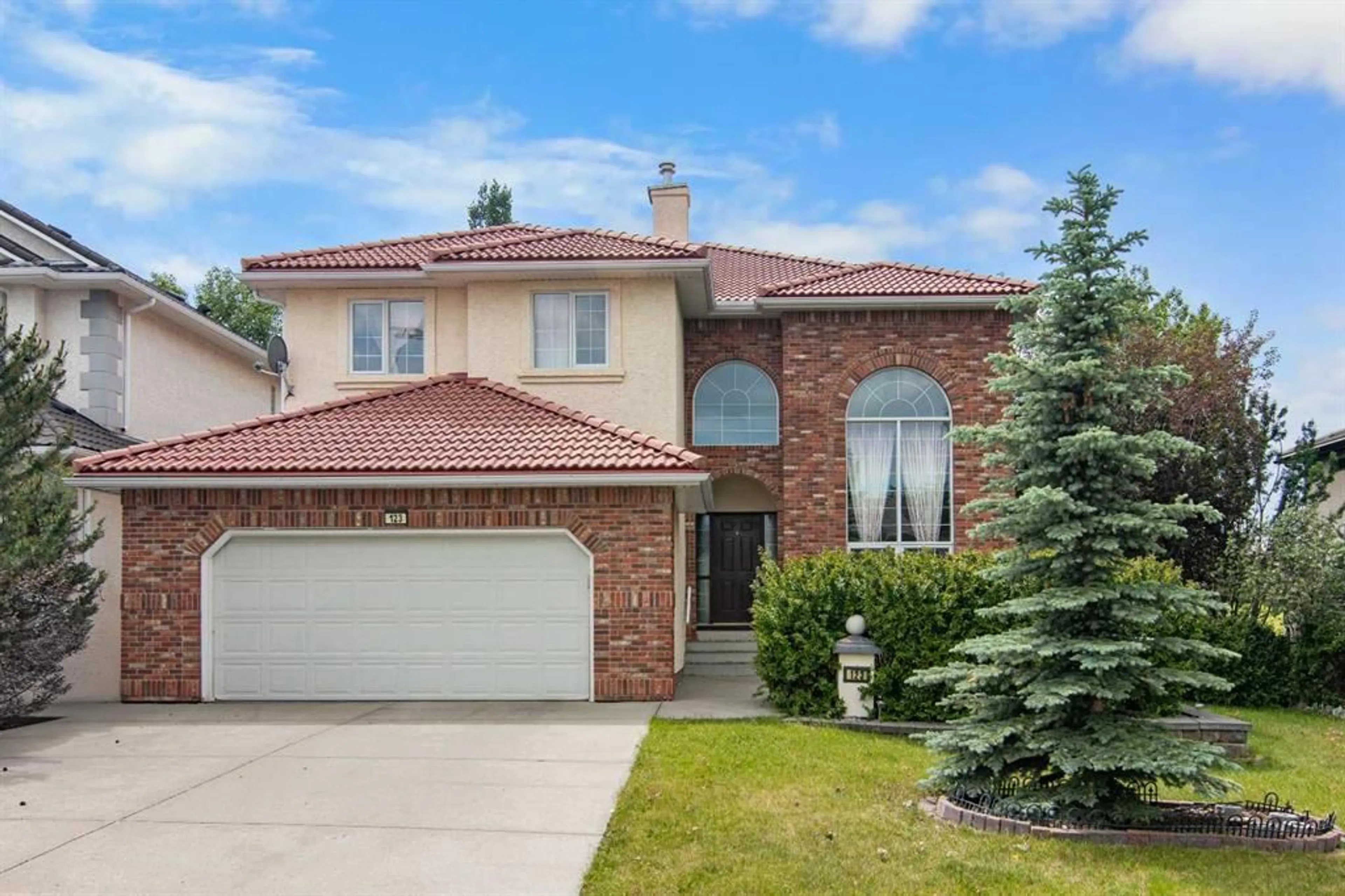123 Hamptons Sq, Calgary, Alberta T3A5C3
Contact us about this property
Highlights
Estimated ValueThis is the price Wahi expects this property to sell for.
The calculation is powered by our Instant Home Value Estimate, which uses current market and property price trends to estimate your home’s value with a 90% accuracy rate.$948,000*
Price/Sqft$446/sqft
Est. Mortgage$4,720/mth
Maintenance fees$210/mth
Tax Amount (2024)$5,869/yr
Days On Market58 days
Description
Embrace The Hamptons in this beautiful Home in Calgary. This exquisite 2-story residence is perfectly situated overlooking the greens of the Hamptons Golf Course and a walking trail. Recent updates include new paint and new PEX Pipe (no more Poly B Pipe). Step through the front entrance, and you'll be greeted by a soaring high ceiling design, it is a testament to modern luxury, a tile foyer, and gleaming hardwood floors throughout the main level and the upper level. The high-ceiling Living room and formal Dining area create a unique and inviting atmosphere. Walking towards it, you will find a cozy Family room with a fireplace, Breakfast Nook, and Kitchen area. The chef of the household will relish the stunning cabinetry, granite countertops, and stainless steel appliances. Completing the main floor is a well-appointed office space, a Laundry room, a Mudroom, and a convenient 3-piece full Bathroom with a walk-in shower. Upstairs, the Master Bedroom awaits, featuring a 4-piece Ensuite, a deep soaker tub, a shower, and a spacious walk-in closet. Additionally, there are three more generously sized Bedrooms and a Bathroom. In the Backyard, you can find a newly updated Deck with glass panels and fenced private space surrounded by mature trees that create a tranquil environment with views of the green space. This is your chance to experience the essence of Hamptons living. It's all right here, waiting for you.
Property Details
Interior
Features
Main Floor
Den
10`0" x 8`5"Living Room
13`0" x 11`0"Dining Room
11`5" x 10`0"3pc Bathroom
Exterior
Features
Parking
Garage spaces 2
Garage type -
Other parking spaces 0
Total parking spaces 2
Property History
 39
39

