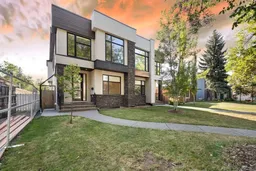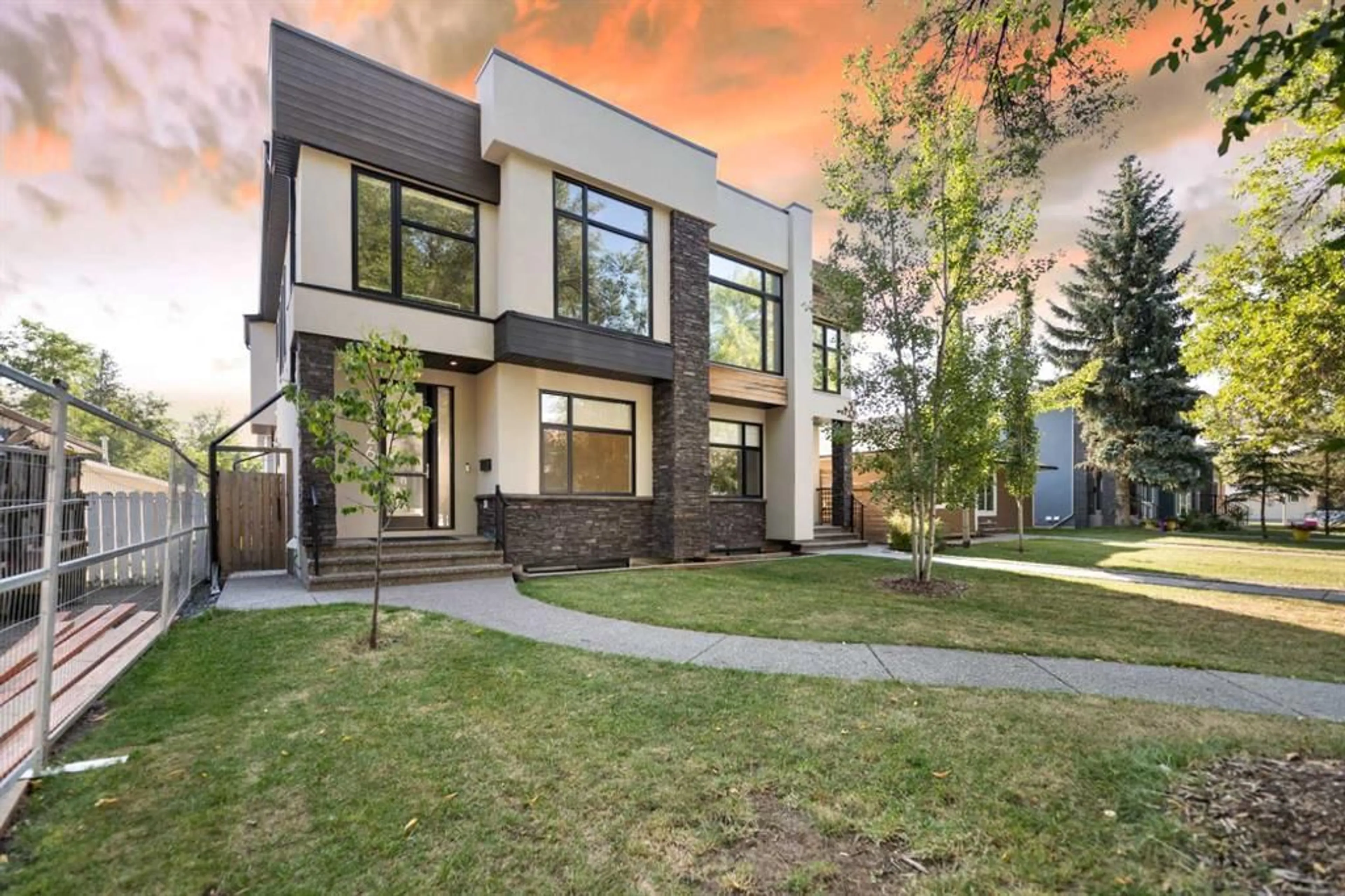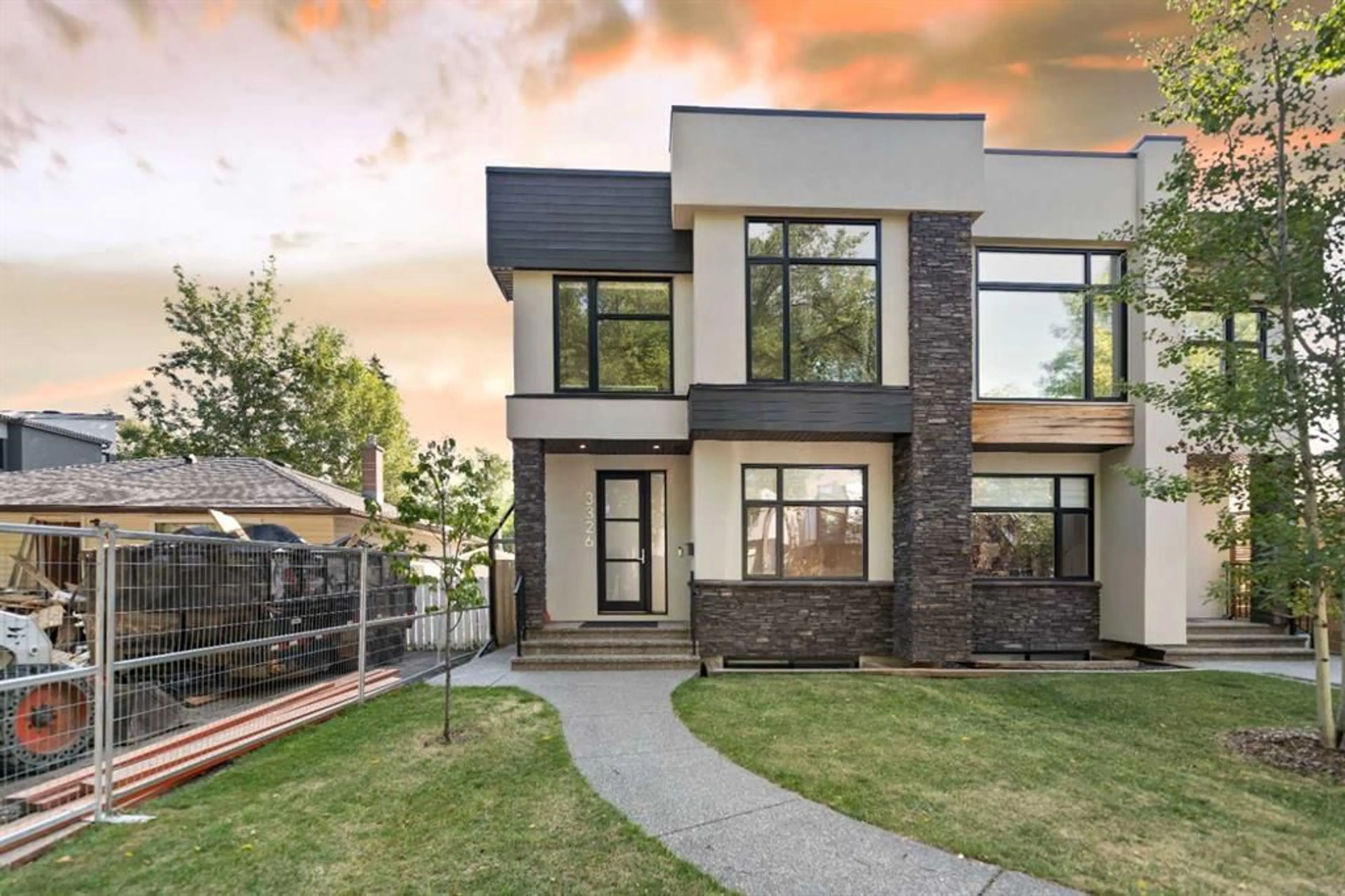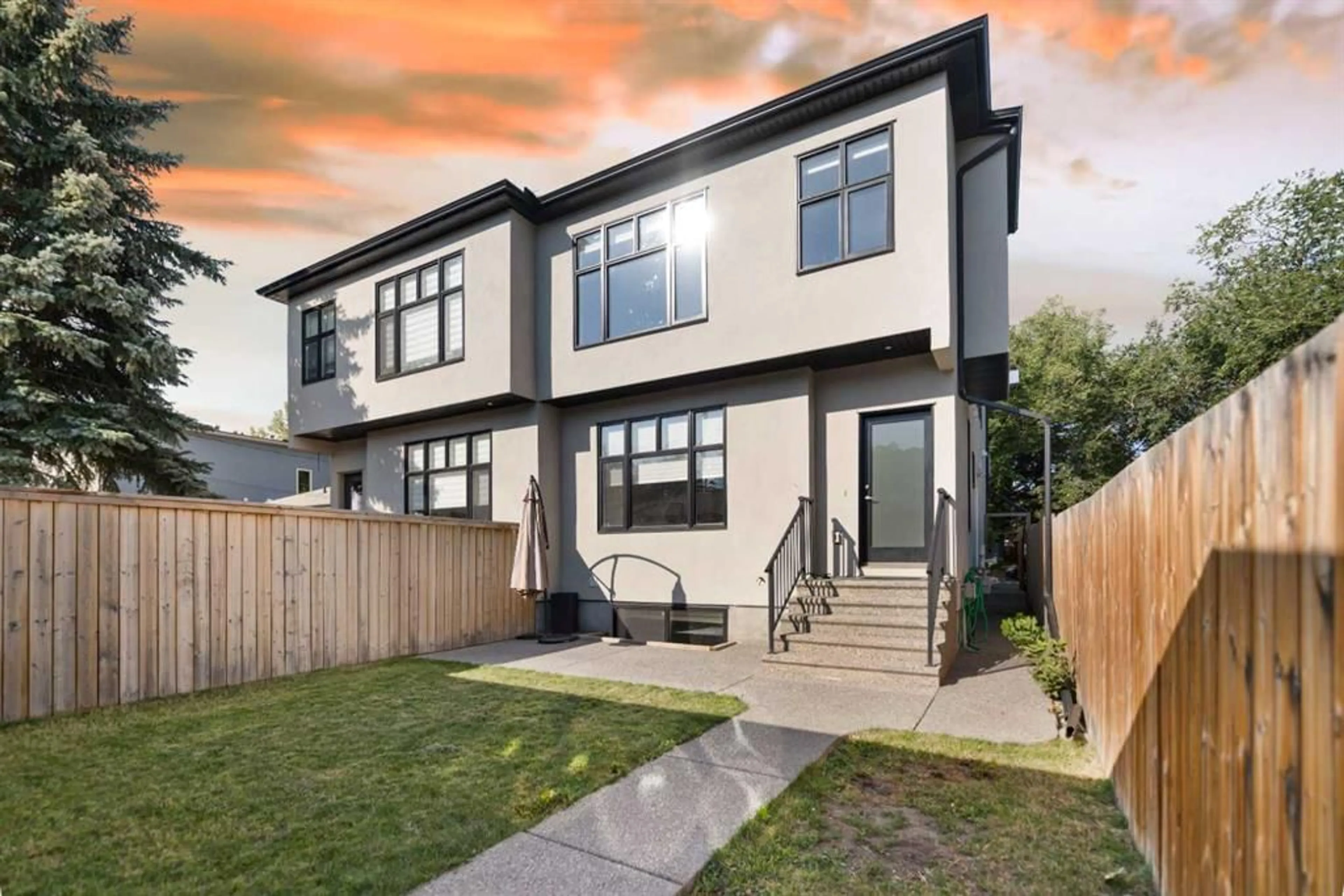3326 42 St, Calgary, Alberta T3E 3M6
Contact us about this property
Highlights
Estimated ValueThis is the price Wahi expects this property to sell for.
The calculation is powered by our Instant Home Value Estimate, which uses current market and property price trends to estimate your home’s value with a 90% accuracy rate.$885,000*
Price/Sqft$463/sqft
Est. Mortgage$3,800/mth
Tax Amount (2024)$5,140/yr
Days On Market23 days
Description
INNER CITY INFILL WITH A BASEMENT SUITE!!! (illegal) This house is located on a peaceful tree-lined street that provides stunning views year round. You really do not want to miss this home. Introducing this custom-built inner city infill, available on the Calgary market for the first time! This open concept home offers a warm and inviting atmosphere, featuring a beautiful fireplace on the main floor. The spacious dining area is perfect for entertaining, and the well-designed kitchen, complete with an oversized island, provides an ideal space for creating culinary masterpieces. Upstairs, you'll find three generously sized bedrooms, including a primary suite with a large ensuite with a sky-light and a walk-in closet. For added convenience, the upper level also includes a full-sized laundry room. The professionally installed basement (illegal) suite, with its own private entrance and separate laundry, is a fantastic income opportunity—easily renting for $1,400/month or potentially generating $20k annually according to AirDNA. This home also features a brand new roof with a 30-year warranty, ensuring long-term peace of mind, and new flooring in the basement for added comfort and style. The fully fenced backyard and double detached garage complete this incredible property. Located just down the street from a school, only a 15-minute drive to downtown, with easy access to Stoney Trail and close to a C-Train station, this is a home you don’t want to miss!
Property Details
Interior
Features
Main Floor
Dining Room
11`0" x 9`7"Living Room
18`6" x 13`10"Kitchen
15`10" x 13`5"2pc Bathroom
5`7" x 5`0"Exterior
Parking
Garage spaces 2
Garage type -
Other parking spaces 0
Total parking spaces 2
Property History
 31
31


