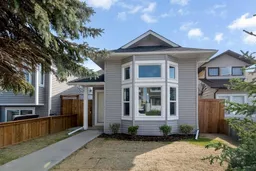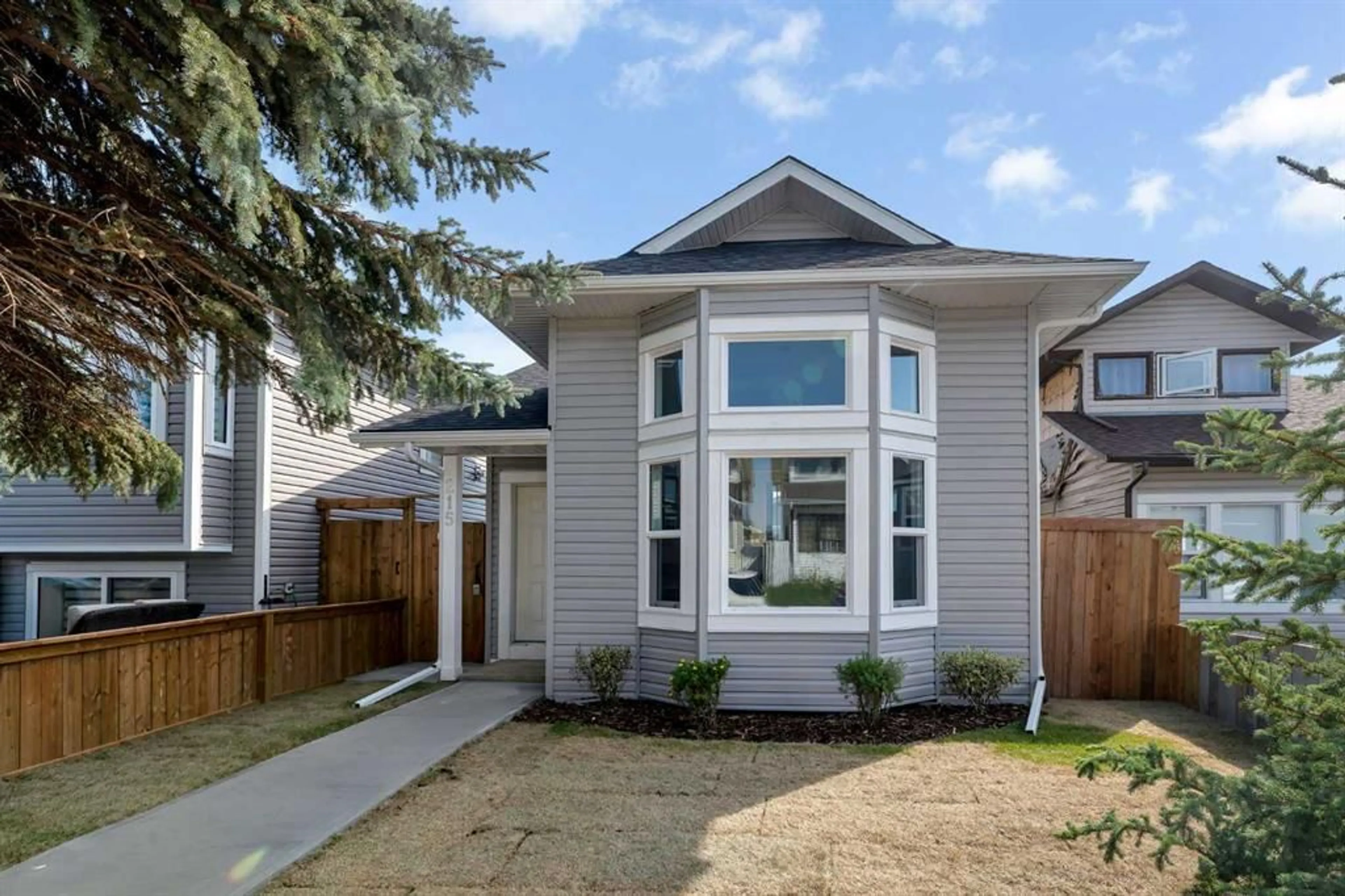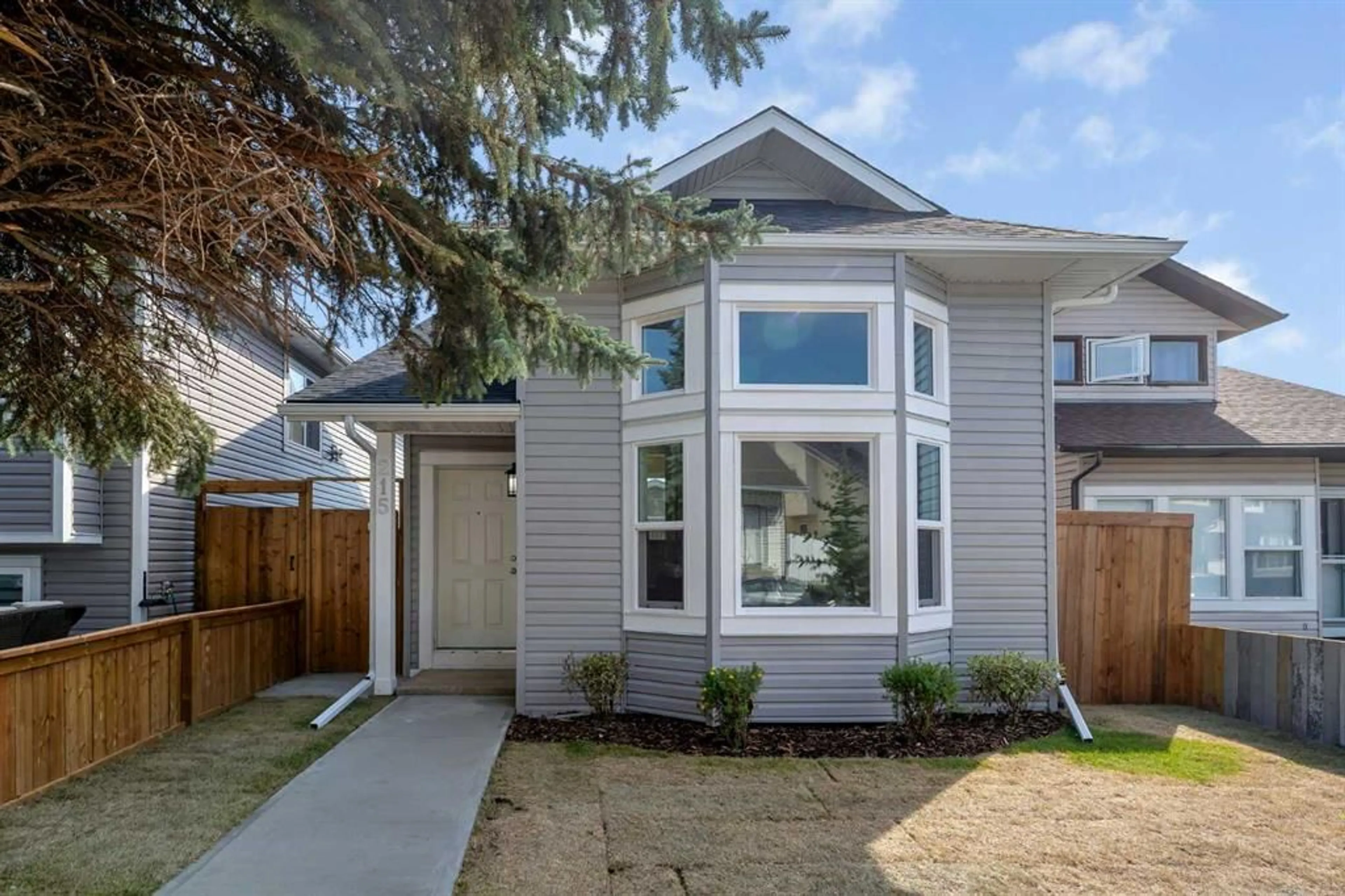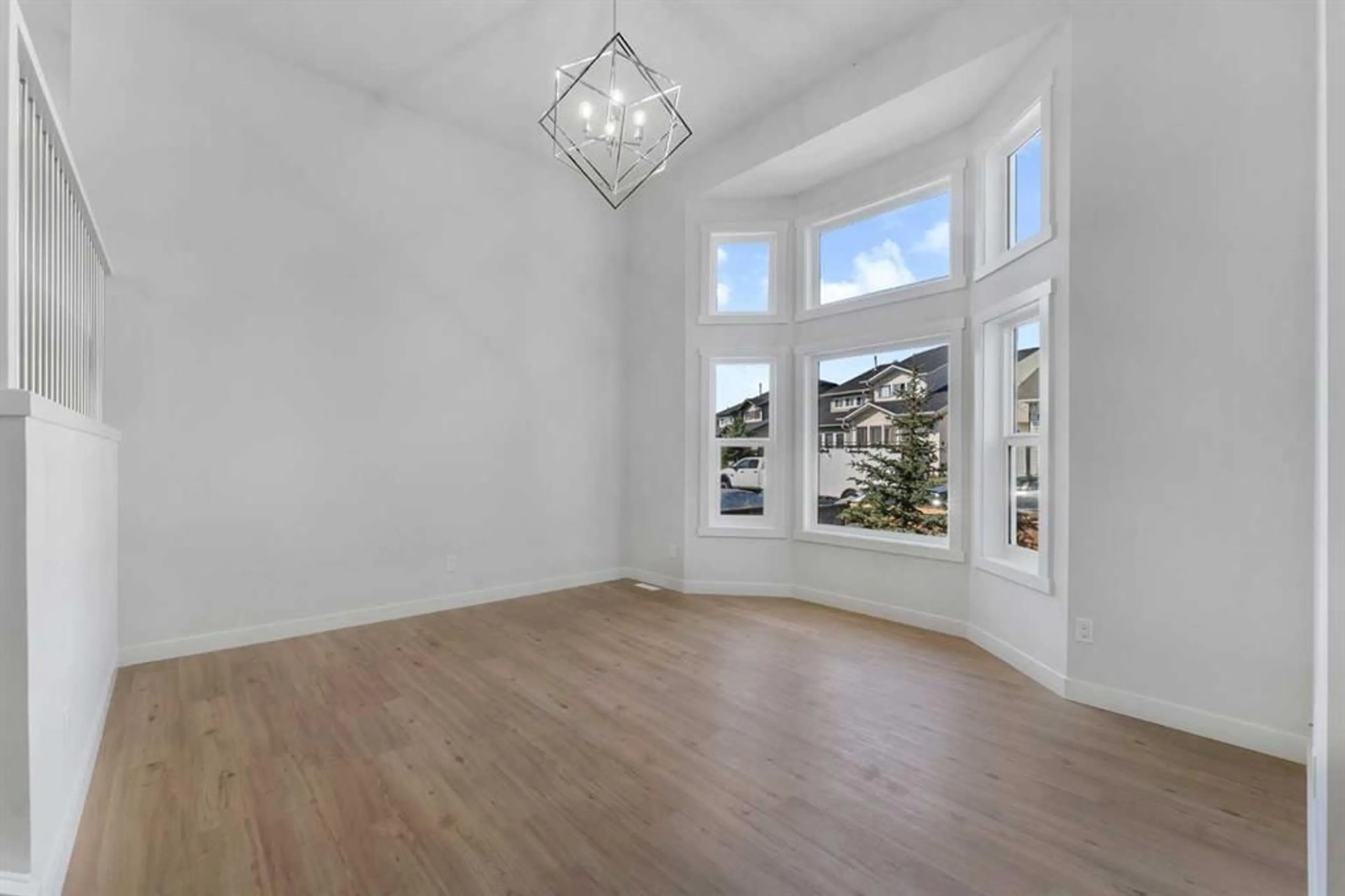215 Falmere Way, Calgary, Alberta T3J 2Y2
Contact us about this property
Highlights
Estimated ValueThis is the price Wahi expects this property to sell for.
The calculation is powered by our Instant Home Value Estimate, which uses current market and property price trends to estimate your home’s value with a 90% accuracy rate.$483,000*
Price/Sqft$607/sqft
Est. Mortgage$2,444/mth
Tax Amount (2024)$1,748/yr
Days On Market23 days
Description
THIS IS NEW BUILT HOME completed in May 2024 ! IT'S RARE TO FIND A NEW HOME IN A ESTABLISHED COMMUNITY. PIECE OF MIND WITH ALBERTA NEW HOME WARRANTY PROGRAM. Welcome to your new home at 215 Falmere Way NE! This charming property is nestled in the desirable community of Falconridge, offering both comfort and convenience. The living area is spacious with 3 generously sized bedrooms and 2 bathrooms, with an additional recreational room providing ample space for your family and guests. The living room is bright with natural light thanks to the full bay windows, a great spot to unwind after a long day. As the brand new home, you will enjoy all brand new materials: vinyl flooring, stainless steel appliances, sleek countertops. Modern lighting fixtures throughout living room, kitchen and washroom. The basement is fully finished with one bedroom, one bathroom, rec room and laundry, enough space for a small family. Step outside to a beautifully front yard, offering a private oasis for outdoor gatherings, playtime, or simply relaxing in the sun. Located in a family-friendly neighborhood with easy access to schools, parks, shopping centers, and major transportation routes. This brand new home combines functionality with style, making it an ideal choice for those seeking both comfort and convenience. Don't miss out on the opportunity to make this house your home!
Upcoming Open Houses
Property Details
Interior
Features
Main Floor
Bedroom
8`8" x 10`0"Bedroom - Primary
12`0" x 12`3"4pc Bathroom
6`7" x 8`8"Exterior
Features
Parking
Garage spaces 2
Garage type -
Other parking spaces 0
Total parking spaces 2
Property History
 40
40


