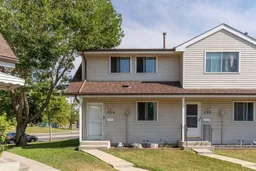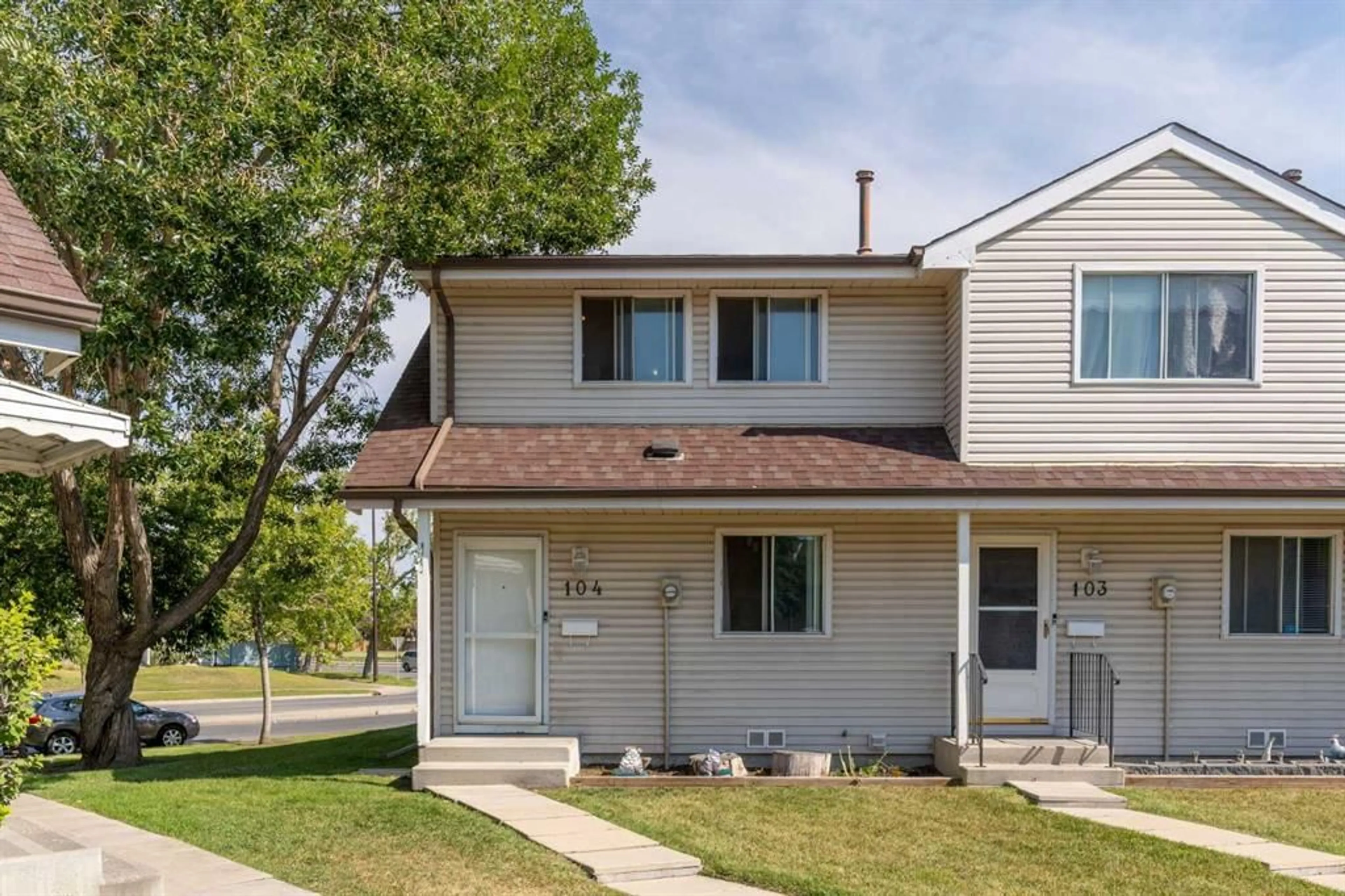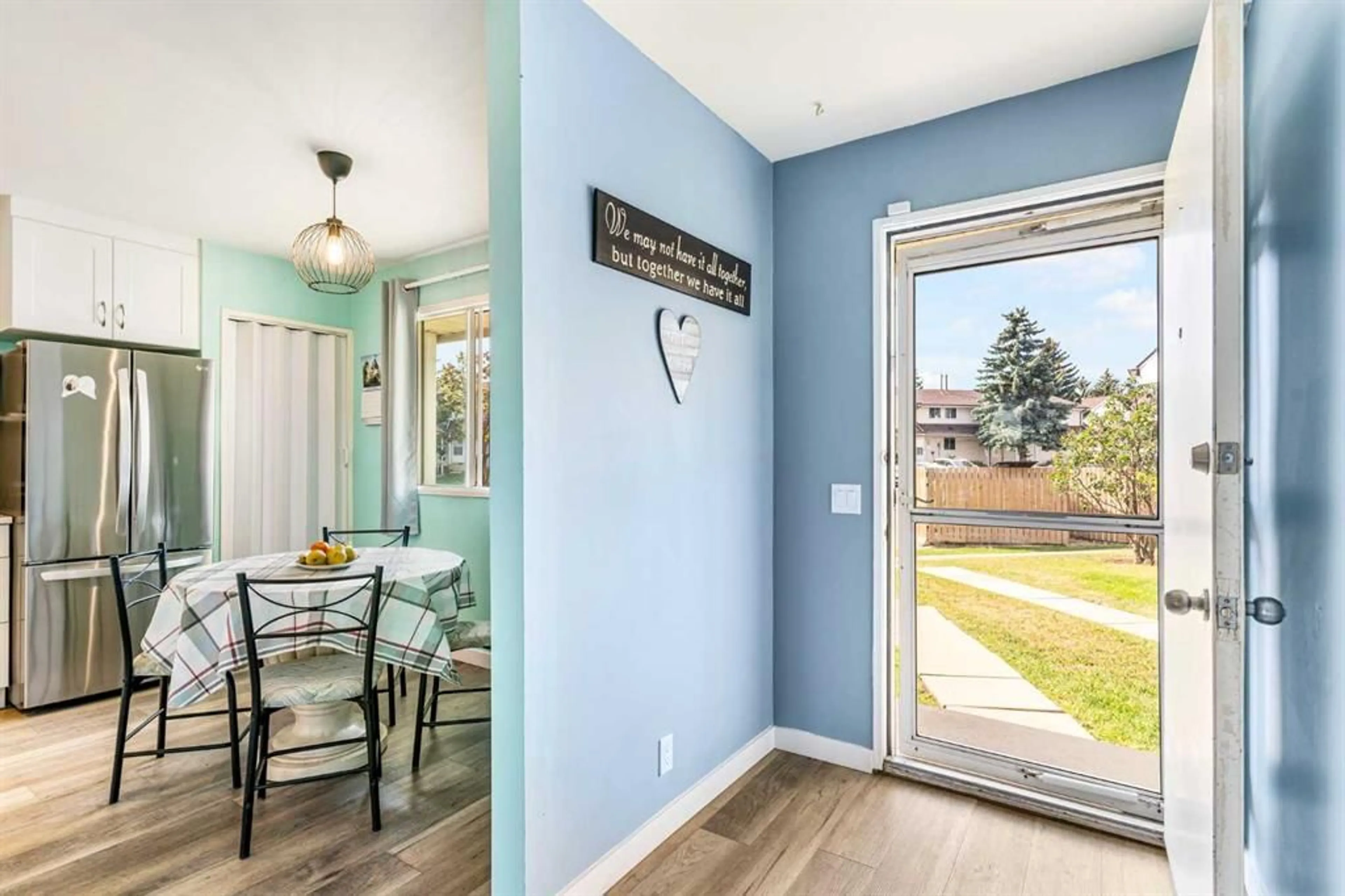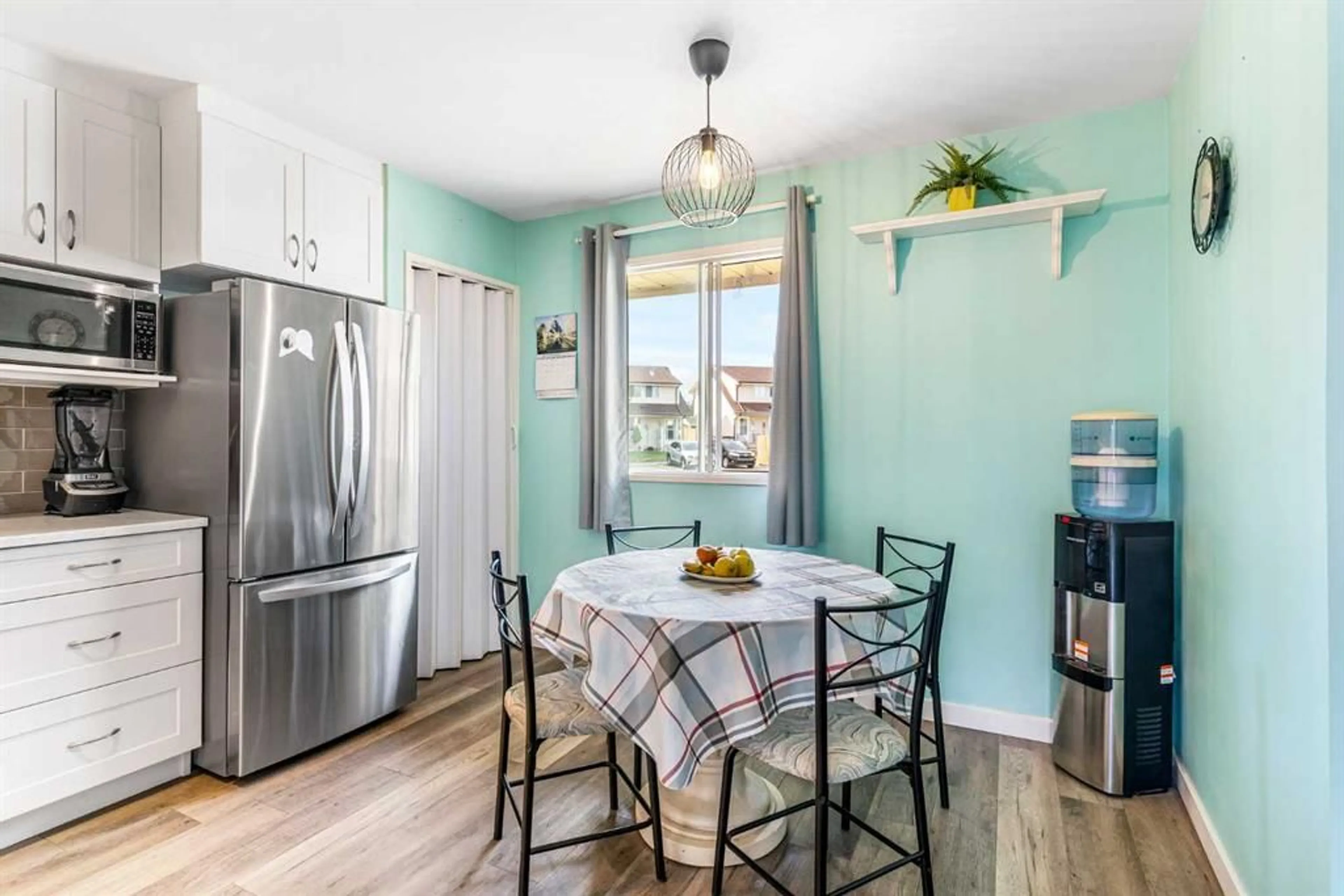1555 Falconridge Dr #104, Calgary, Alberta T3J 1L8
Contact us about this property
Highlights
Estimated ValueThis is the price Wahi expects this property to sell for.
The calculation is powered by our Instant Home Value Estimate, which uses current market and property price trends to estimate your home’s value with a 90% accuracy rate.$378,000*
Price/Sqft$294/sqft
Est. Mortgage$1,525/mth
Maintenance fees$395/mth
Tax Amount (2024)$1,530/yr
Days On Market26 days
Description
Welcome to this beautifully renovated 1,200 sq. ft. townhouse, where modern elegance meets comfort. This charming end unit, originally built in the 1980s, has been meticulously updated to offer contemporary finishes and a fresh, inviting ambiance. The heart of the home is the brand-new kitchen, featuring crisp white cabinets, a stylish backsplash, gleaming quartz countertops, and high-quality stainless steel appliances. The serene blue paint throughout the home complements the new wide vinyl plank flooring, creating a cohesive and tranquil environment. Both bathrooms have been thoughtfully updated, with the 4-piece bathroom on the second floor offering direct access from the expansive primary bedroom, enhancing convenience and privacy. Large, bright windows flood the space with natural light, highlighting the home's inviting atmosphere. The partially finished basement includes a spacious rec room and flexible areas ideal for a den, office, or hobby room. Enjoy the added benefit of no neighbours behind you, a dedicated parking stall right outside your door, and proximity to McKnight Boulevard and Stoney Trail for easy commutes. Located across from Don Hartman Sportsplex and close to schools, shopping, parks, and trails, this townhouse offers both modern amenities and a prime location for a balanced lifestyle.
Property Details
Interior
Features
Main Floor
Eat in Kitchen
13`7" x 12`5"Living Room
17`2" x 11`6"2pc Bathroom
0`0" x 0`0"Exterior
Features
Parking
Garage spaces -
Garage type -
Total parking spaces 1
Property History
 36
36


