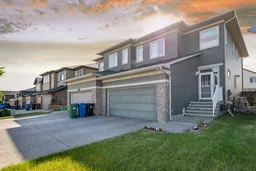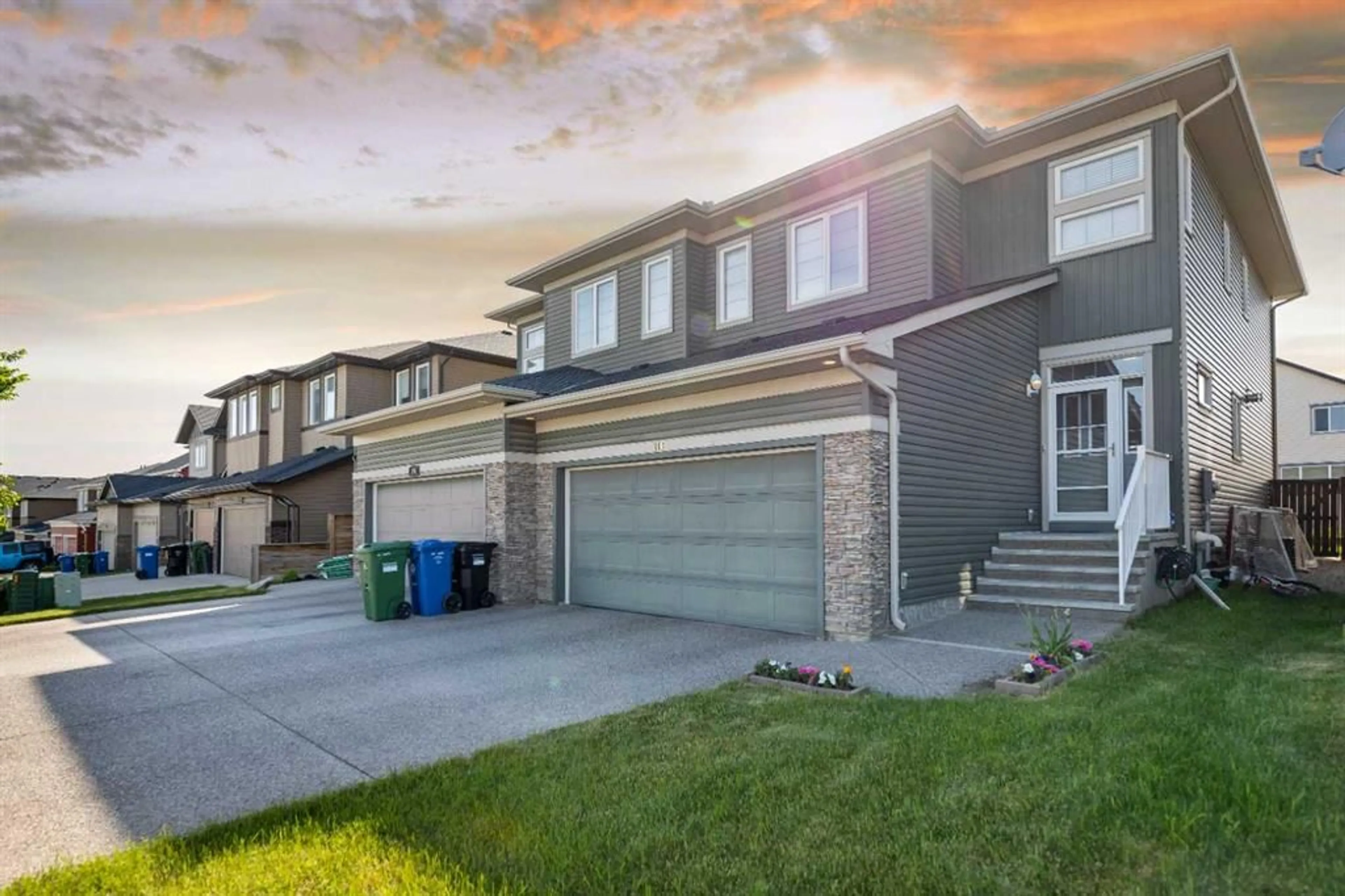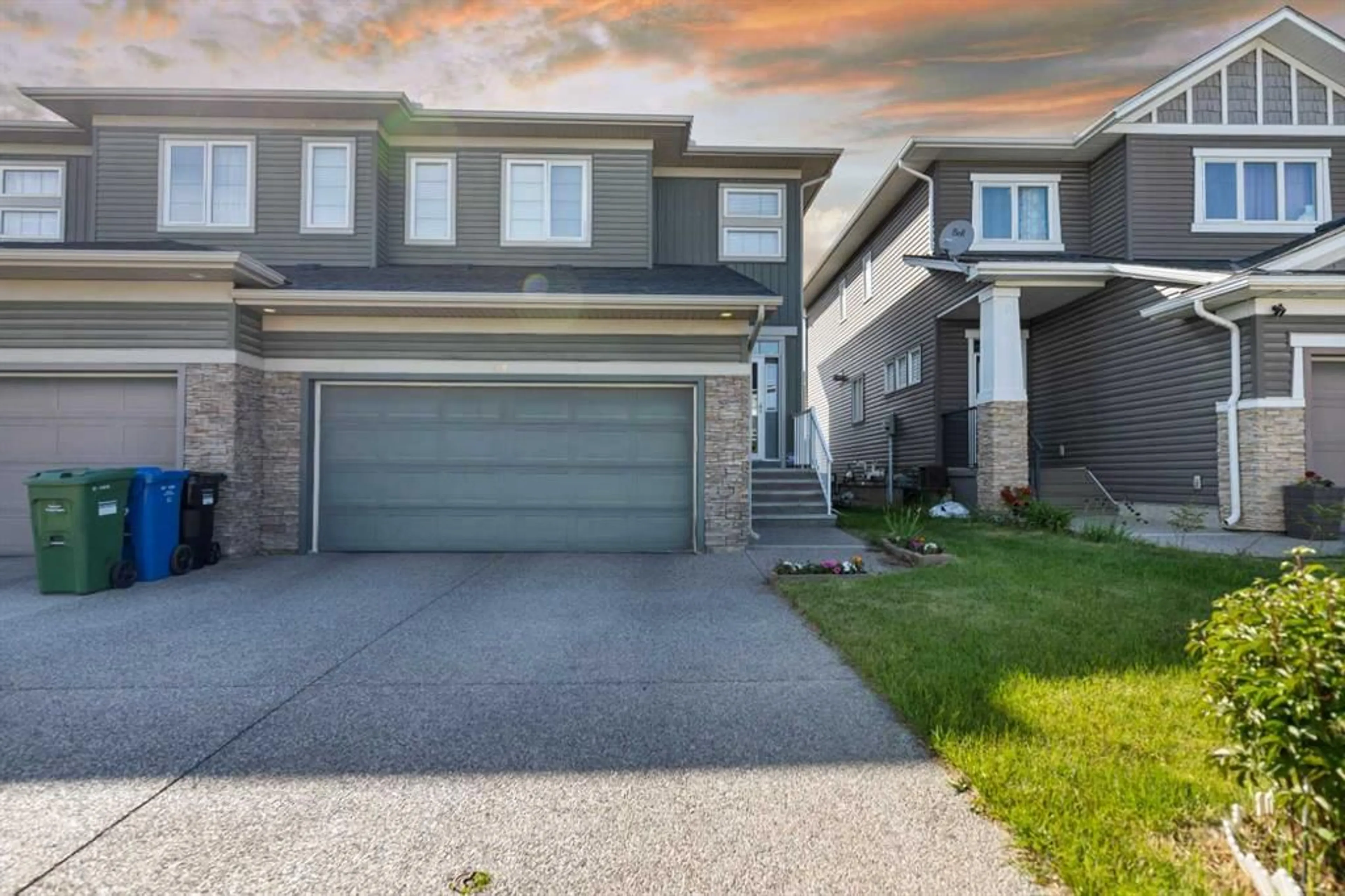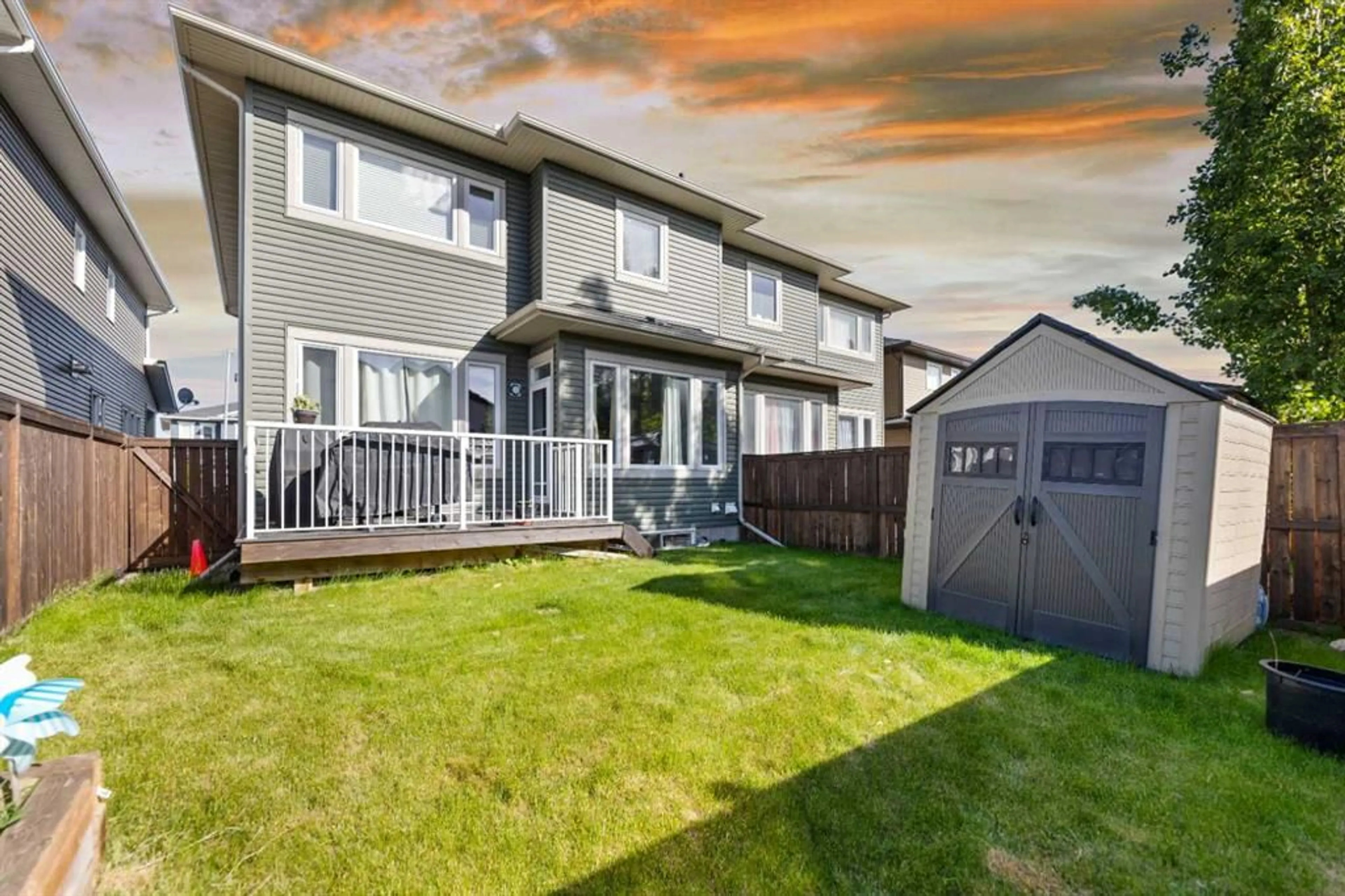200 Evanswood Cir, Calgary, Alberta T3P 0K1
Contact us about this property
Highlights
Estimated ValueThis is the price Wahi expects this property to sell for.
The calculation is powered by our Instant Home Value Estimate, which uses current market and property price trends to estimate your home’s value with a 90% accuracy rate.$719,000*
Price/Sqft$336/sqft
Est. Mortgage$2,963/mth
Tax Amount (2023)$4,206/yr
Days On Market70 days
Description
***NEW ROOF and REAR SIDING in Progress!************************************** Situated in Evanston's highly sought-after location, this Nu Vista built 2049 square foot home with 3+1 bed and 3.5 bath is nestled in a circle, conveniently positioned within a 5-minute drive to three schools and two shopping centers. The main and upper floors boast of 9' CEILINGS with huge windows in every room to let in plenty of natural light. The primary bedroom in this house boasts a double-door entry, complete with a 5-piece ensuite bathroom and a walk-in closet. It also features a central bonus room, a laundry room, and two bedrooms with a full bathroom. Upon entering the house, you'll find a flex room on the main floor, where a two-sided fireplace with a top-to-bottom stone finish . The main floor front and back door comes equipped with a modern storm door which provides for a great cross ventilation in summer. The house also comes with a central Air conditioning system that keeps the summer smoke away .The kitchen is equipped with stainless steel appliances all surrounded by a beautiful granite countertop. The basement comes finished with a 1 bed and bath plus a large game area and kitchenette all with compliance to City code. The community benefits from an excellent bus frequency, and the surrounding circle features a green space with soccer and baseball fields. The listing agent has an interest in the property.
Property Details
Interior
Features
Main Floor
2pc Bathroom
5`4" x 5`0"Dining Room
12`5" x 9`8"Foyer
5`6" x 12`4"Kitchen
12`7" x 10`2"Exterior
Features
Parking
Garage spaces 2
Garage type -
Other parking spaces 2
Total parking spaces 4
Property History
 34
34


