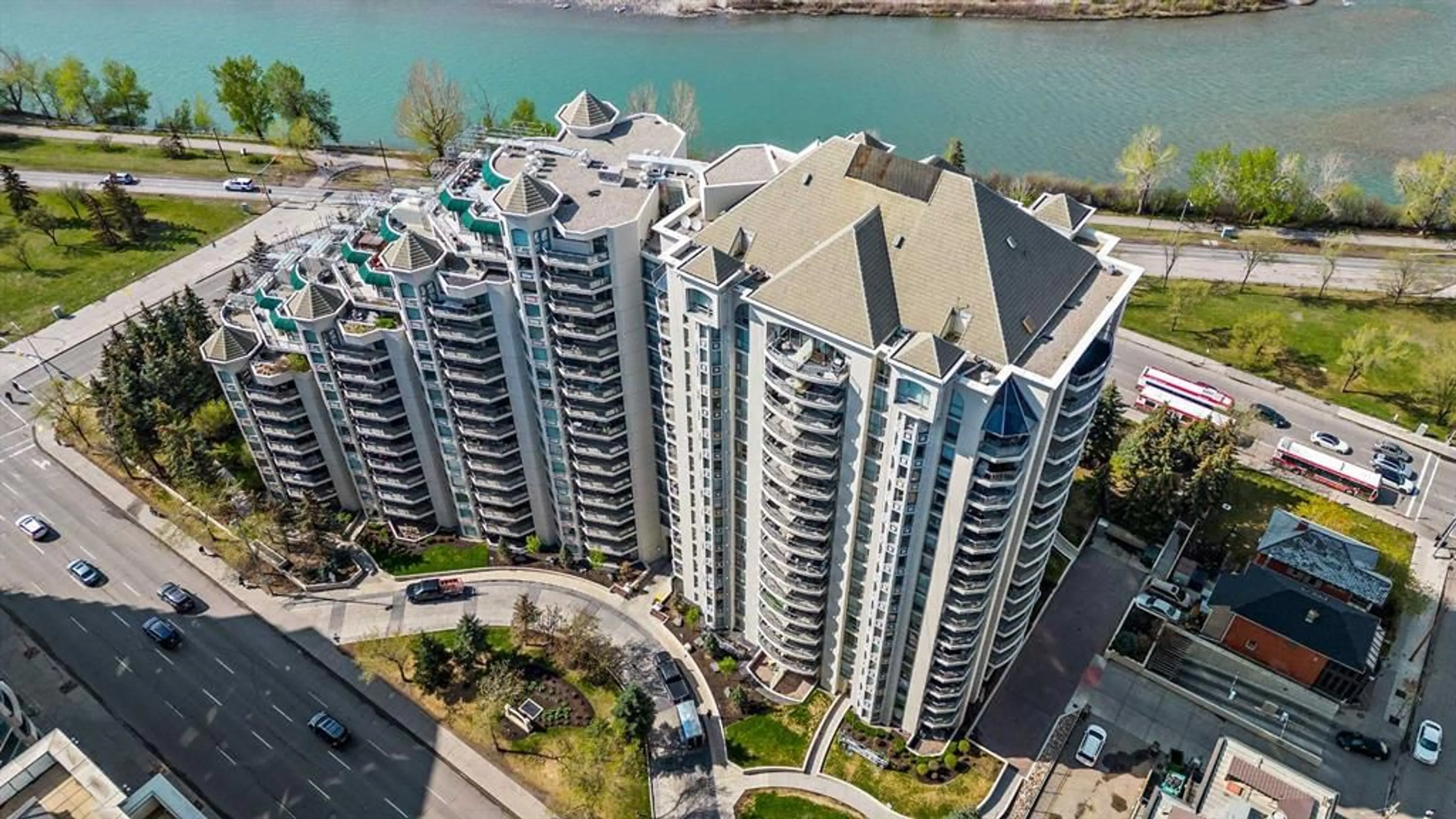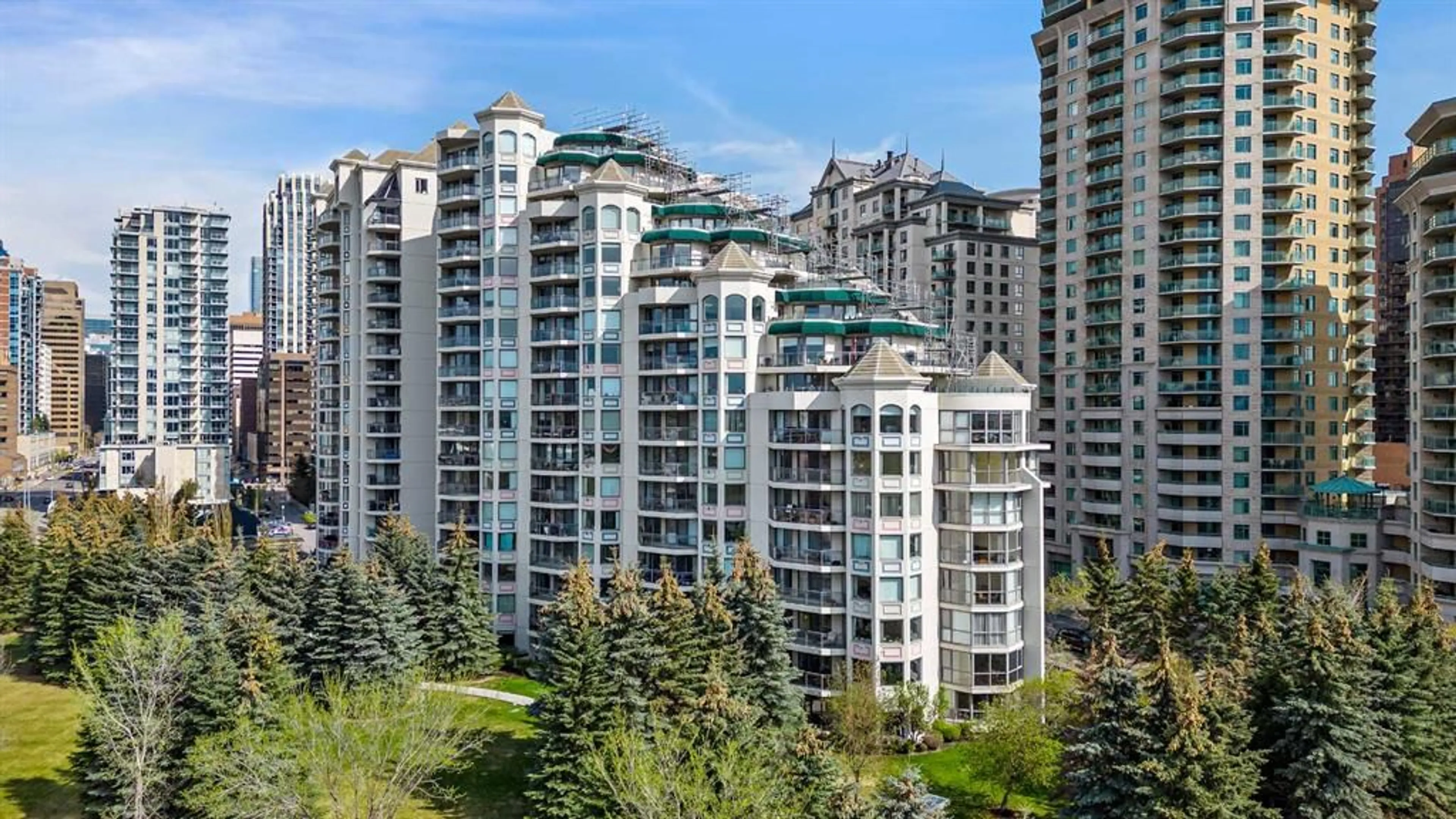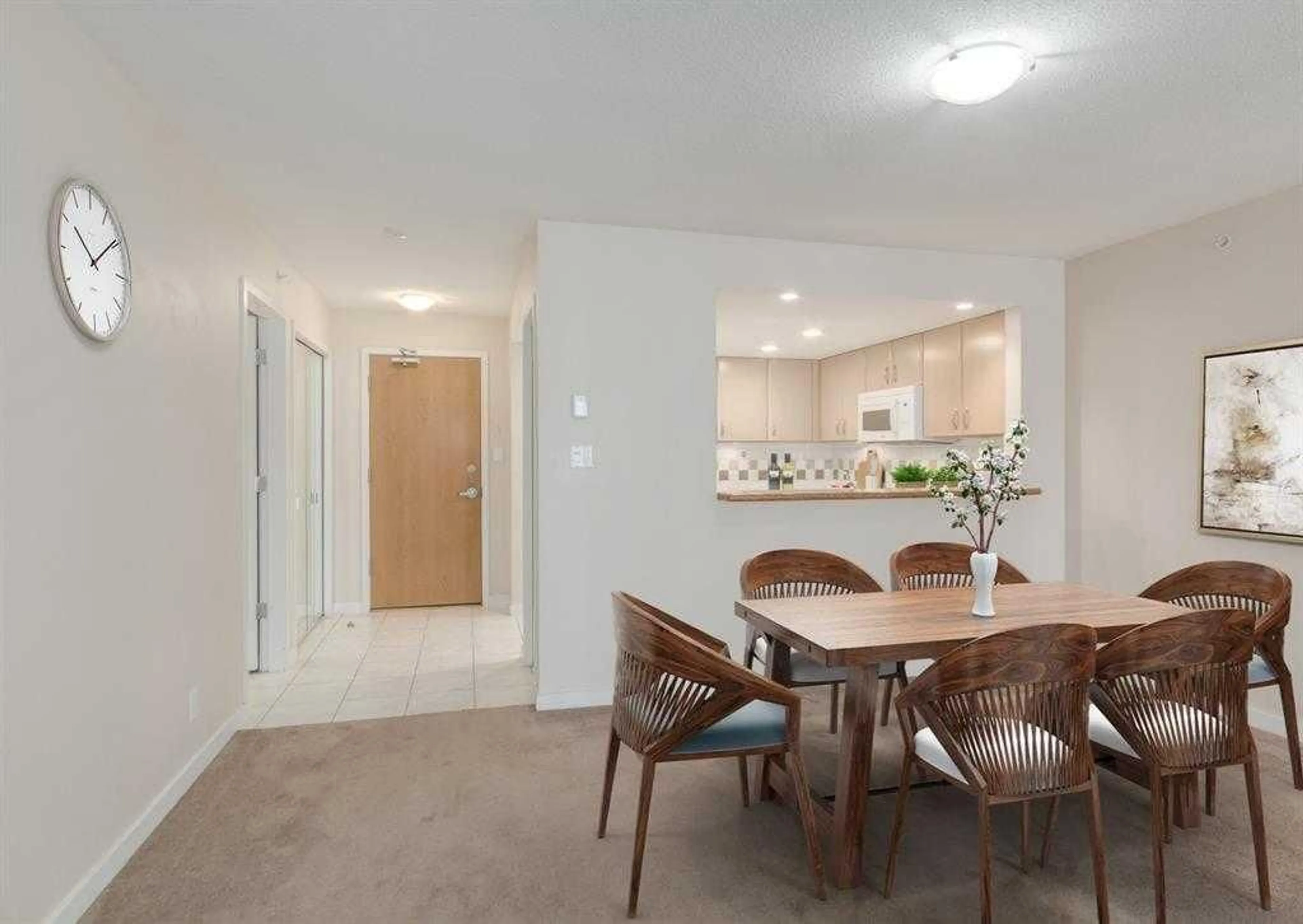1108 6 Ave #1506, Calgary, Alberta T2P5K1
Contact us about this property
Highlights
Estimated ValueThis is the price Wahi expects this property to sell for.
The calculation is powered by our Instant Home Value Estimate, which uses current market and property price trends to estimate your home’s value with a 90% accuracy rate.$291,000*
Price/Sqft$391/sqft
Est. Mortgage$1,365/mth
Maintenance fees$668/mth
Tax Amount (2024)$1,838/yr
Days On Market14 days
Description
Welcome to "The Marquis". This spacious, south-facing home offers over 800 square feet of exciting urban lifestyle. The kitchen boasts sleek granite counter tops, black appliances, ample cupboard storage, and a breakfast bar for those quick bites. The dining area seamlessly flows into the living room that is is filled with daytime sunshine and where by night the cozy gas fireplace dances like the city lights. Your private balcony is a natural extension of the living space and a perfect place for an evening glass of wine while taking in the marvelous city views. - The master bedroom is generously sized and features an oversized closet, providing ample storage space. Connected to the master bedroom is a 4-piece (cheater) ensuite. Adjacent, you'll find an in-suite washer & dryer for added convenience. - The Marquis building provides an array of amenities, including a fitness centre, bike storage, secure heated parking, separate personal secure storage and underground visitor parking. The central courtyard serves as a perfect meeting place and outdoor relaxation spot. And the Bow River and pathways are the foot-stool of The Marquis! Grab your runners, walking shoes or bicycle and you’re gone! Eau-Claire, Princess Island and miles of river side pathways await..... - And there’s more! There’s super easy access to loads of shops, critically acclaimed restaurants both down town and just across the river in Kensington. Also the C-train is just a short walk, providing easy access to events and concerts at the Saddledome. This home offers a unique blend of comfort, convenience and (never boring) lifestyle. Welcome home to The Marquis! Investors note that the tenant is excellent & would like to stay. (Note: Images are from previous listing.)
Property Details
Interior
Features
Main Floor
Dinette
10`0" x 8`0"Kitchen
9`0" x 9`0"Living Room
14`7" x 12`7"Bedroom - Primary
13`9" x 10`4"Exterior
Parking
Garage spaces -
Garage type -
Total parking spaces 1
Condo Details
Amenities
Bicycle Storage, Elevator(s), Fitness Center, Gazebo, Parking, Secured Parking
Inclusions
Property History
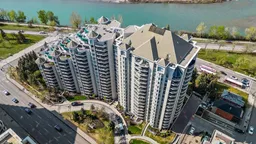 32
32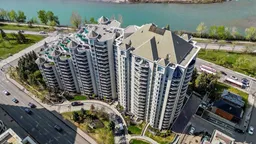 30
30
