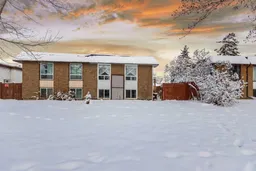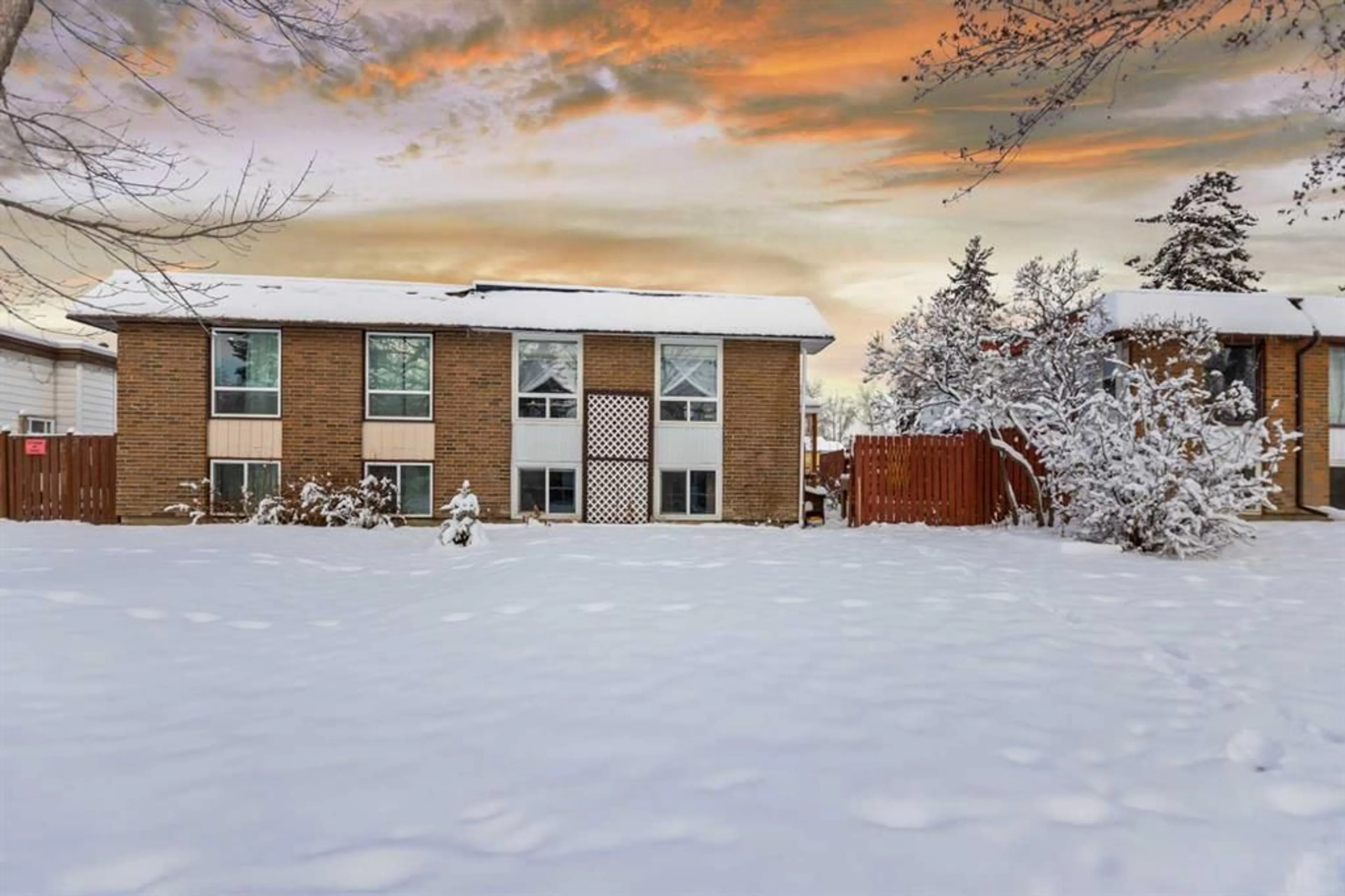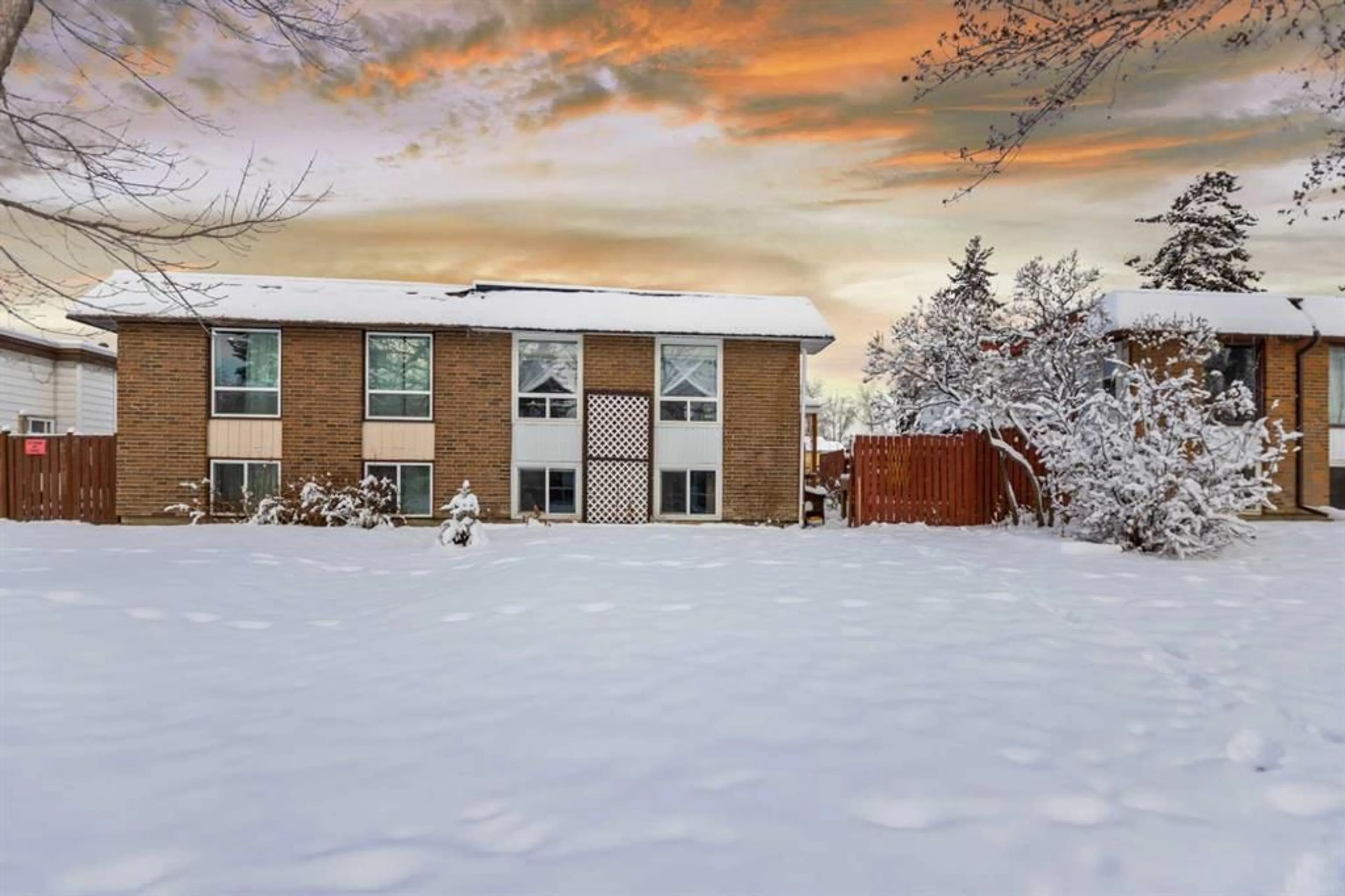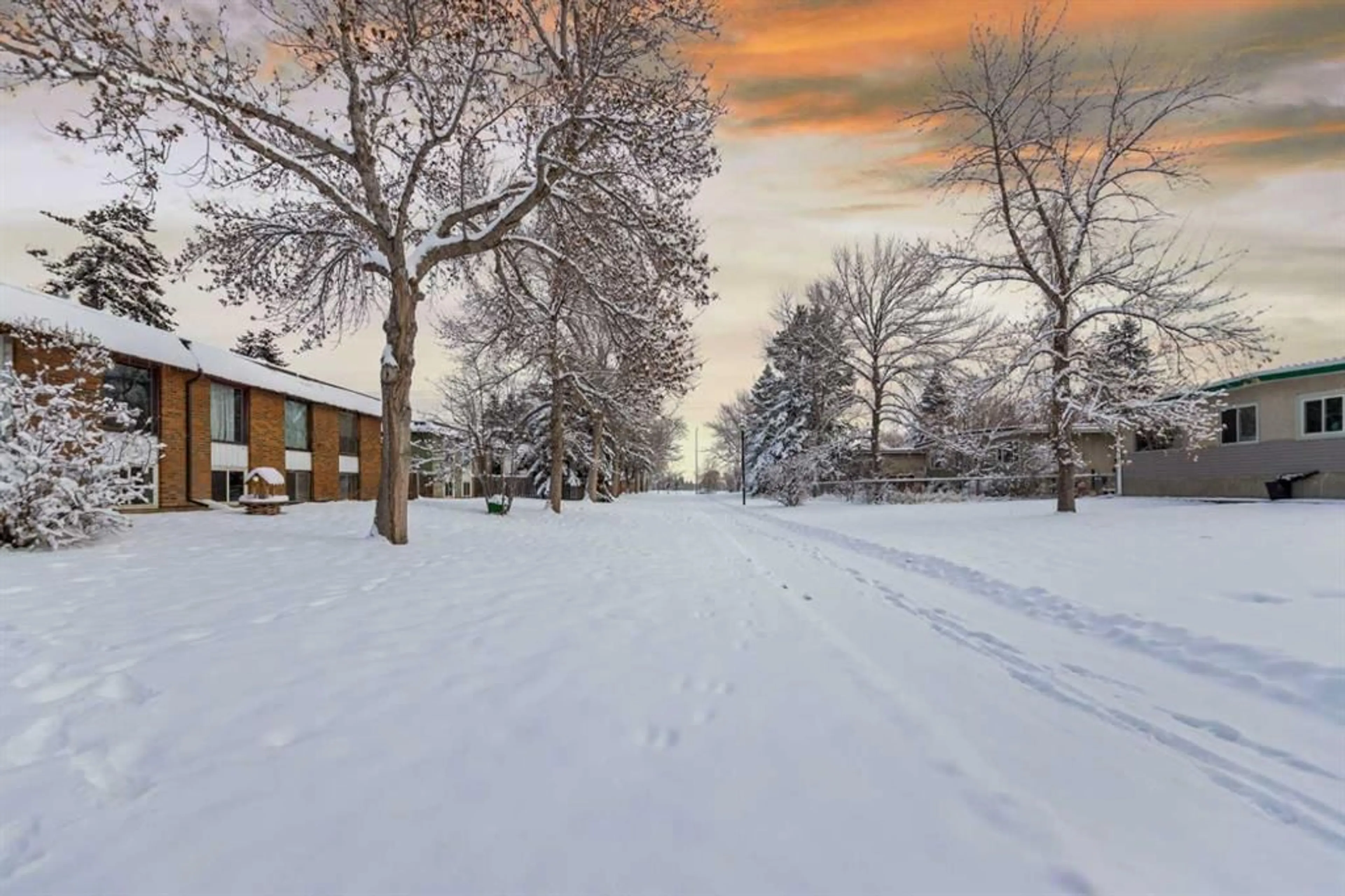3607 28A Ave, Calgary, Alberta T2B 0E8
Contact us about this property
Highlights
Estimated ValueThis is the price Wahi expects this property to sell for.
The calculation is powered by our Instant Home Value Estimate, which uses current market and property price trends to estimate your home’s value with a 90% accuracy rate.Not available
Price/Sqft$503/sqft
Est. Mortgage$1,288/mo
Tax Amount (2024)$1,965/yr
Days On Market1 day
Description
Welcome to this beautifully updated **three-bedroom bi-level home** in SE Calgary, offering an incredible array of recent upgrades and a backyard oasis perfect for gardening enthusiasts. Step inside to discover a thoughtfully updated interior, featuring modern finishes from a **2022 renovation**, and an inviting layout that makes this home move-in ready. The bright and spacious home is complemented by a **new high-efficiency furnace (2023)** and **new windows (2018)**, ensuring comfort and energy efficiency year-round. The kitchen boasts a **new double-door fridge (2023)**, while the laundry room is equipped with a **new washer and dryer (2022)**. The exterior has been meticulously maintained and upgraded, starting with a **new roof (2022)** that includes **plywood sheathing**, **R-42 insulation**, and **new drainage systems** with modern downspouts. Outdoor spaces have been transformed into a private retreat, featuring a **new rear deck (2018) with an extension (2022)**, a **gravel patio with a firepit (2021)**, and **raised vegetable gardens with gravel walkways (2021)**. The side porch, complete with a shingled roof, was added in 2021, while the **shed received new roofing in 2023**, ensuring all storage spaces are in top condition. The backyard is a peaceful haven with thoughtful touches, including pathways, two sheds, a dog run, and plenty of space to relax or entertain. Located in a welcoming community with easy access to schools, parks, and amenities, this home truly has it all. Don’t miss the chance to own this upgraded bi-level gem—schedule your private showing today!
Upcoming Open House
Property Details
Interior
Features
Main Floor
Dining Room
11`11" x 10`11"Living Room
20`3" x 9`3"Kitchen
11`0" x 7`11"Exterior
Features
Parking
Garage spaces -
Garage type -
Total parking spaces 2
Property History
 30
30


