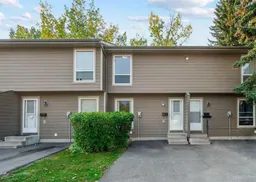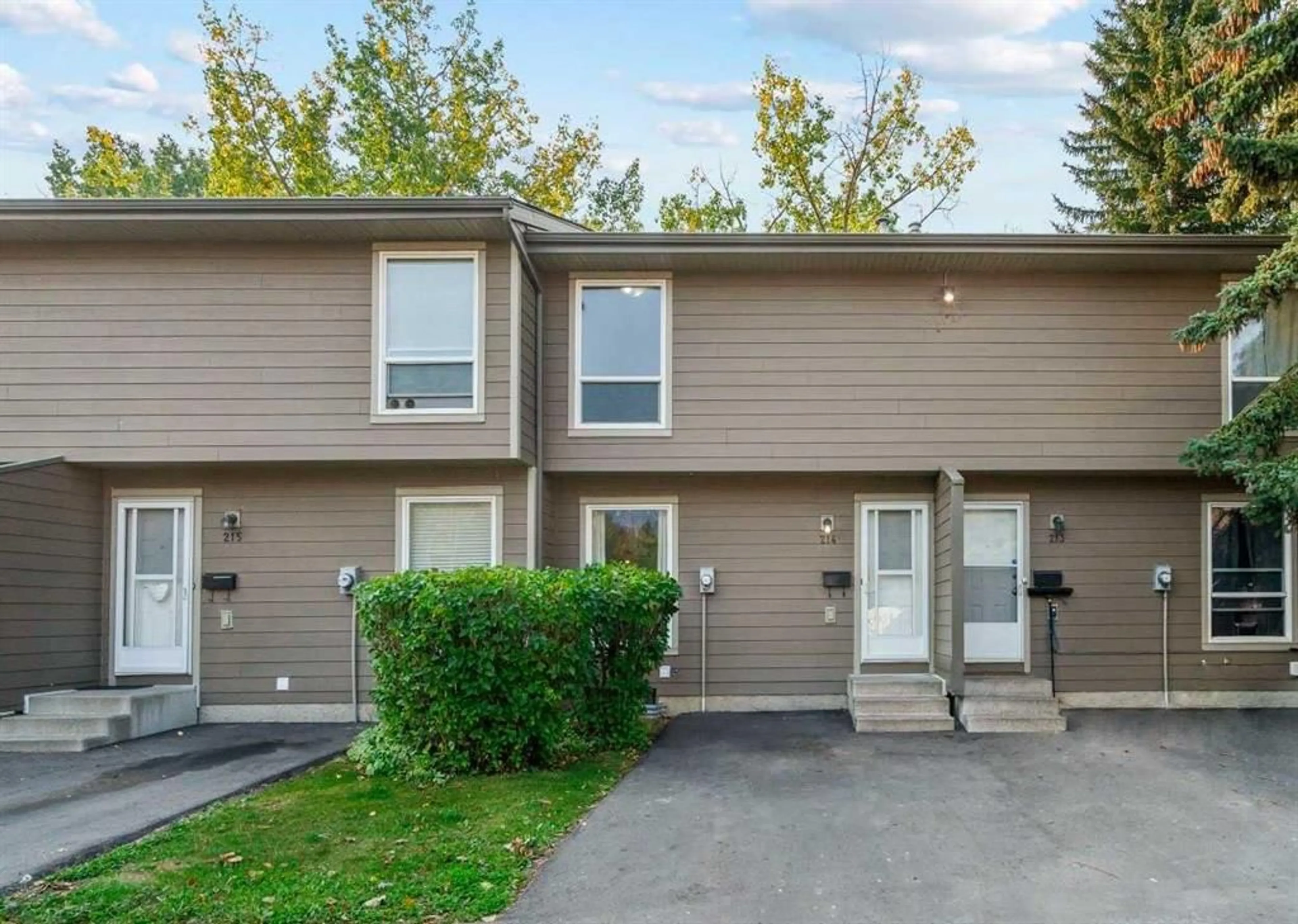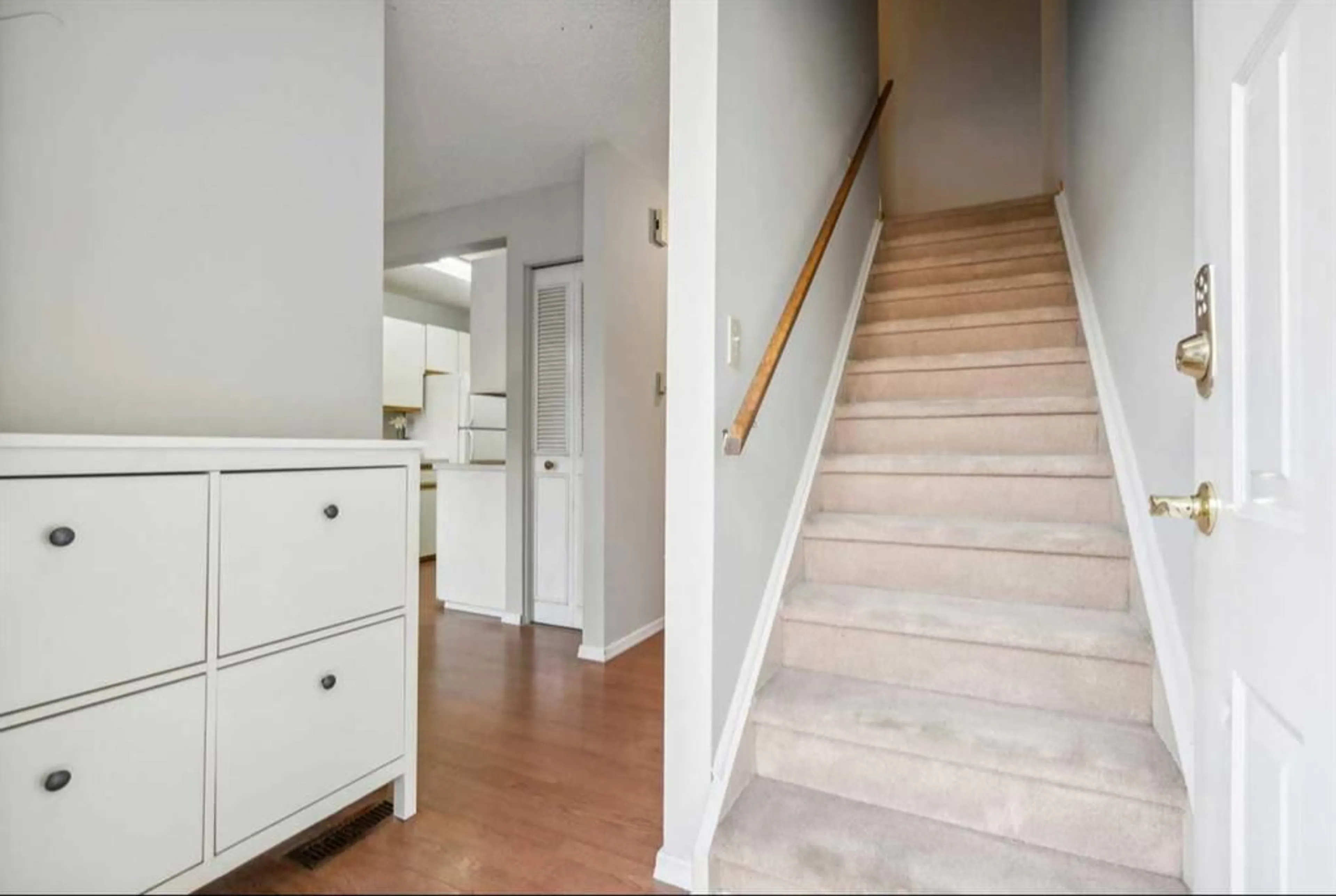15403 Deer Run Dr #214, Calgary, Alberta T2J 6B8
Contact us about this property
Highlights
Estimated ValueThis is the price Wahi expects this property to sell for.
The calculation is powered by our Instant Home Value Estimate, which uses current market and property price trends to estimate your home’s value with a 90% accuracy rate.$373,000*
Price/Sqft$337/sqft
Est. Mortgage$1,460/mth
Maintenance fees$397/mth
Tax Amount (2024)$1,673/yr
Days On Market16 days
Description
Let the Sun Shine In! Affordable, FULLY FINISHED 3 Bedroom/2 Bath Townhouse with fenced backyard in a QUIET, Well-Maintained, Pet-Friendly complex just a 5 MINUTE walk from Fish Creek Pathways. Freshly Painted with Updated Windows & Room for a Growing family - Step-Saver Kitchen with Side Pantry, Adjoining Dining Nook with space for Family dinners, & a SUNNY Living Room with Patio Doors to a HUGE SOUTH Deck & Private Fenced yard. UPPER Level features 3 Bedrooms Including a Large Master, & a 4 Piece Bathroom, & the Bright, developed Lower Level with Knockdown Ceilings adds a Huge Rec Room, 3 Piece Bathroom, Laundry Room & lots of additional storage. Your parking stall is right outside your door, there's Easy Access to X-TRA Street Parking for a 2nd VEHICLE, & Condo Fees include Water/Sewer Utilities too! Professionally Managed PET-FRIENDLY Complex in the PERFECT Location - a 5 MINUTE walk to Fish Creek Pathways & the Transit stop, a 15 MINUTE walk to the Elementary School & Community Center, a 10 MINUTE walk to the Off-Leash Park AND ONLY a 5 MINUTE Drive to Sikome Lake, Area Shopping, & Restaurants. Quick Access to Bow Bottom & Deerfoot Trails & Quick Possession too!
Property Details
Interior
Features
Main Floor
Kitchen
8`1" x 7`2"Dining Room
10`8" x 8`5"Living Room
17`4" x 11`0"Exterior
Features
Parking
Garage spaces -
Garage type -
Total parking spaces 1
Property History
 21
21

