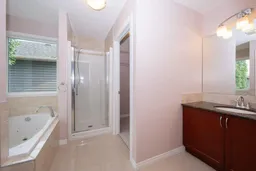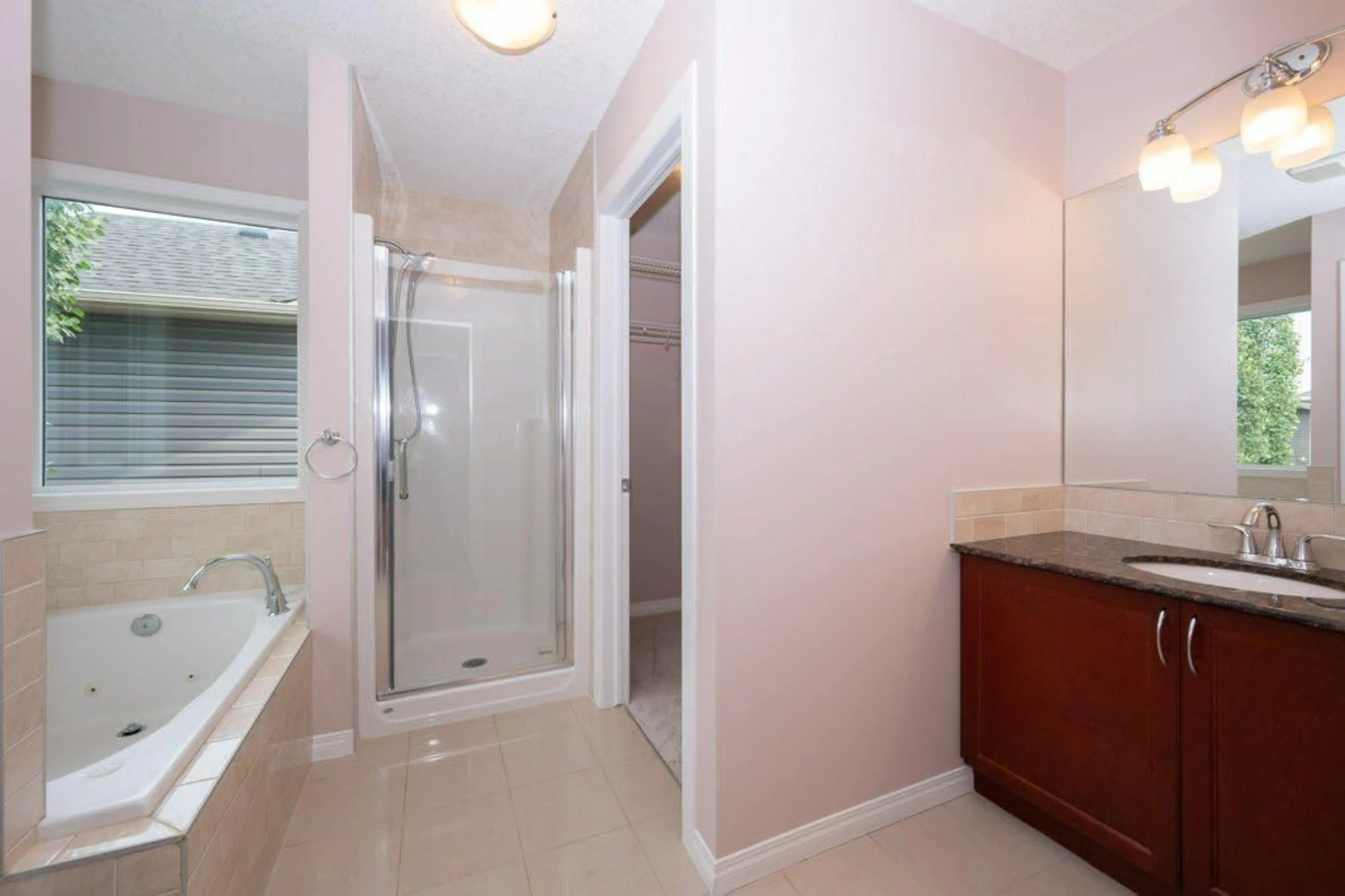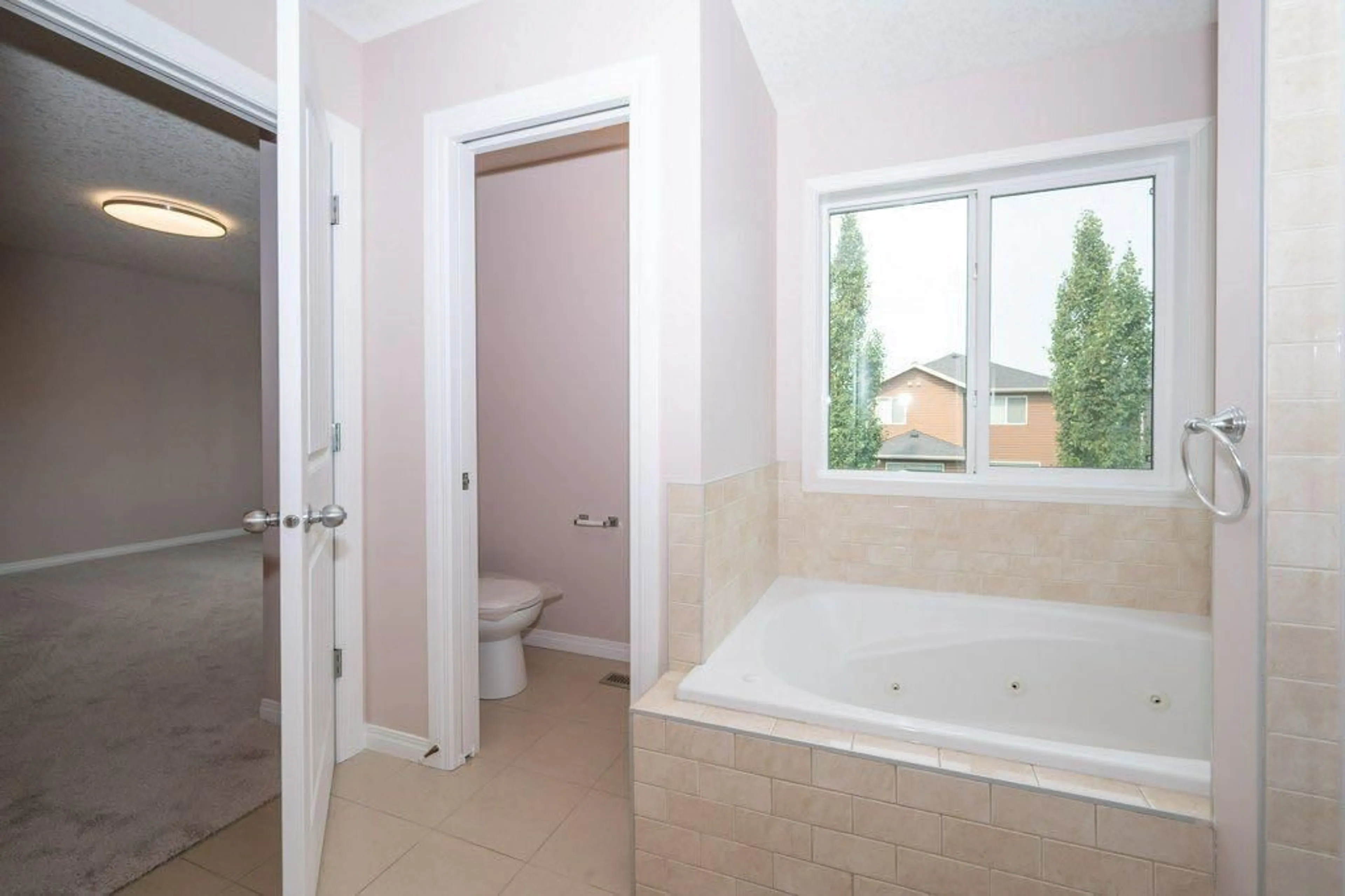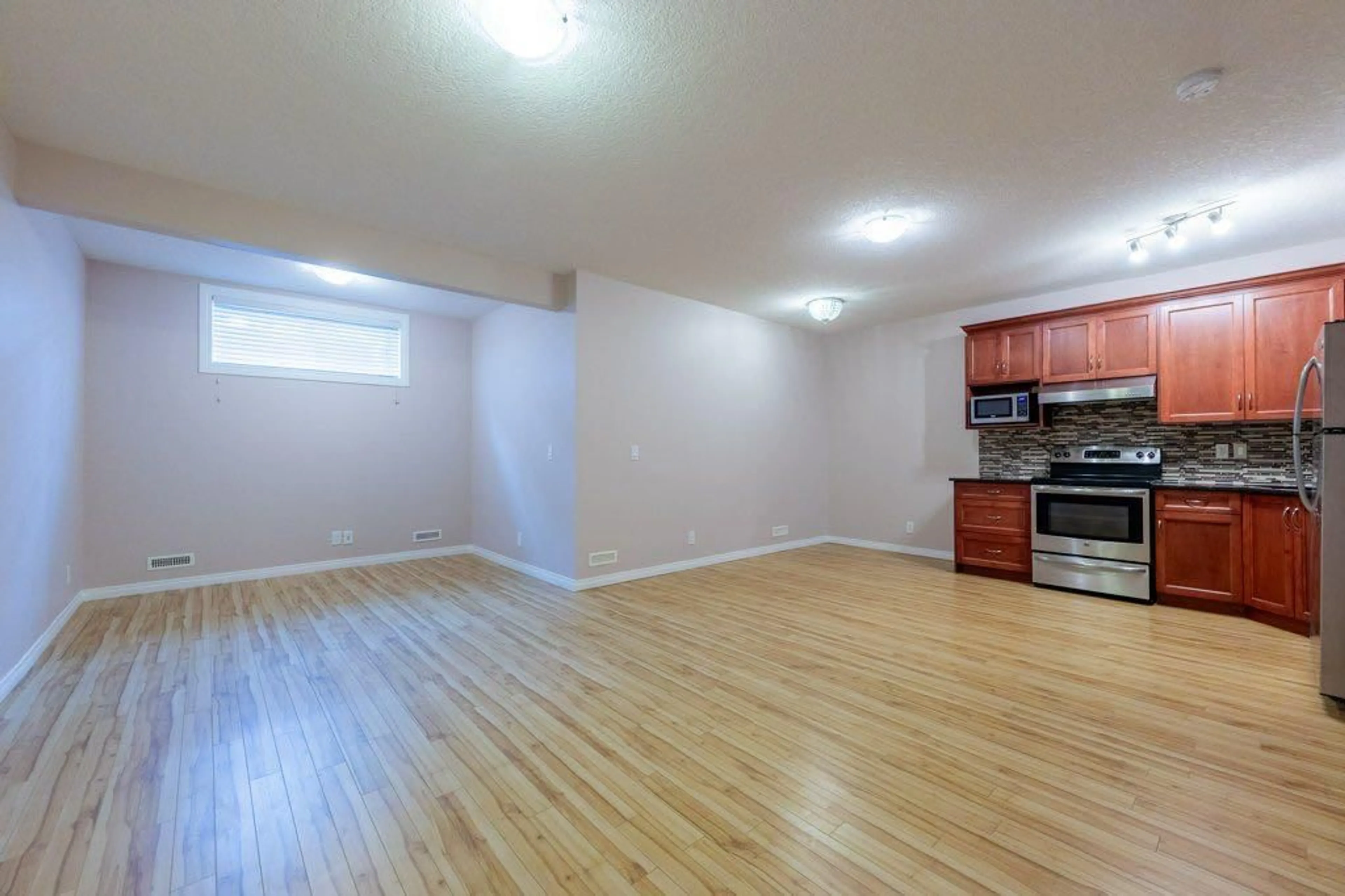15 Cougar Ridge Rise, Calgary, Alberta T3H 0S7
Contact us about this property
Highlights
Estimated ValueThis is the price Wahi expects this property to sell for.
The calculation is powered by our Instant Home Value Estimate, which uses current market and property price trends to estimate your home’s value with a 90% accuracy rate.$920,000*
Price/Sqft$444/sqft
Est. Mortgage$4,079/mth
Maintenance fees$119/mth
Tax Amount (2024)$5,270/yr
Days On Market42 days
Description
OPEN HOUSE ON SATURDAY, AUGUST 31, FROM 1PM TO 4PM. Exceptional Home in a Great Location! LEGAL SUITE WITH SEPARATE ENTRANCE. A Large Foyer greets you with a lovely Art Display. The Main Level features a Large and Private Den, with French Doors. 9 ft Ceiling and Built-in Speakers through the Main Level. A 2 sided gas Fireplace in the Fa mily room, and Den. The Professional Kitchen Features Granite Counter Tops and Island, higher cabinets, New Stainless Steel Appliances, a Gas Stove, Glass tiled backsplash, and a Walk-in Pantry. The large Dining Room offers a view on the West Facing Private Backyard, and access to the large deck and patio. Gas line to BBQ. The upper level features a Bonus Room with a Lovely Wet Bar, a Full Bathroom, and 3 Large Bedrooms. The Large Master Bedroom Features a Walk-in Closet, an Ensuite with Separate Shower and Jetted Tub. The Lower Level is a LEGAL SUITE. It Features 9 ft ceiling, Full Kitchen with Granite Counters, Stainless Steel Appliances, a Full Bathroom, a Bedroom with Built-in Shelves, Living and Dining areas, separate laundry and furnace. Freshly painted Double car garage includes lots of built in shelves for storage. NEW PAINT. NEW CARPET. NEW WATER TANK. NEW SINK (Ensuite). NEW FIXTURES. Walk to C.O.P, Close to Parks, and Schools. Easy Downtown Access.
Upcoming Open House
Property Details
Interior
Features
Main Floor
2pc Bathroom
4`10" x 4`9"Dining Room
10`10" x 10`6"Kitchen
10`10" x 14`10"Living Room
12`1" x 16`9"Exterior
Features
Parking
Garage spaces 2
Garage type -
Other parking spaces 2
Total parking spaces 4
Property History
 42
42


