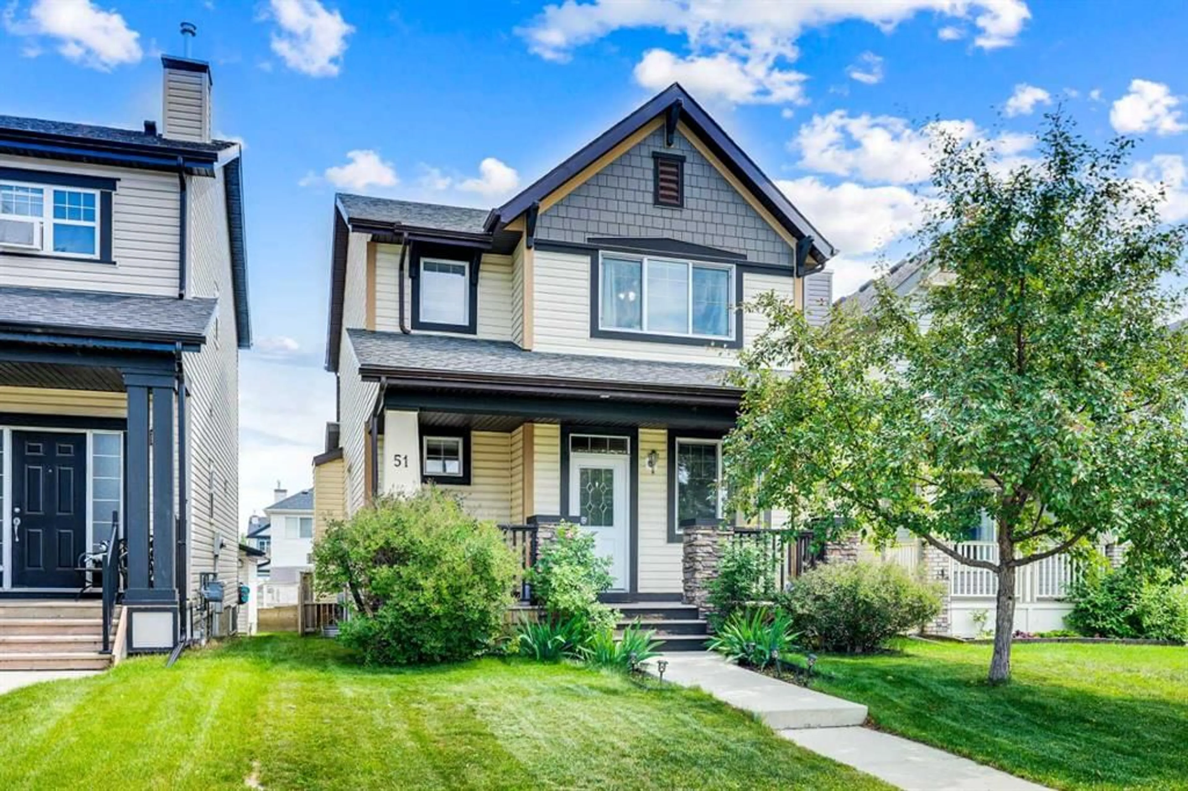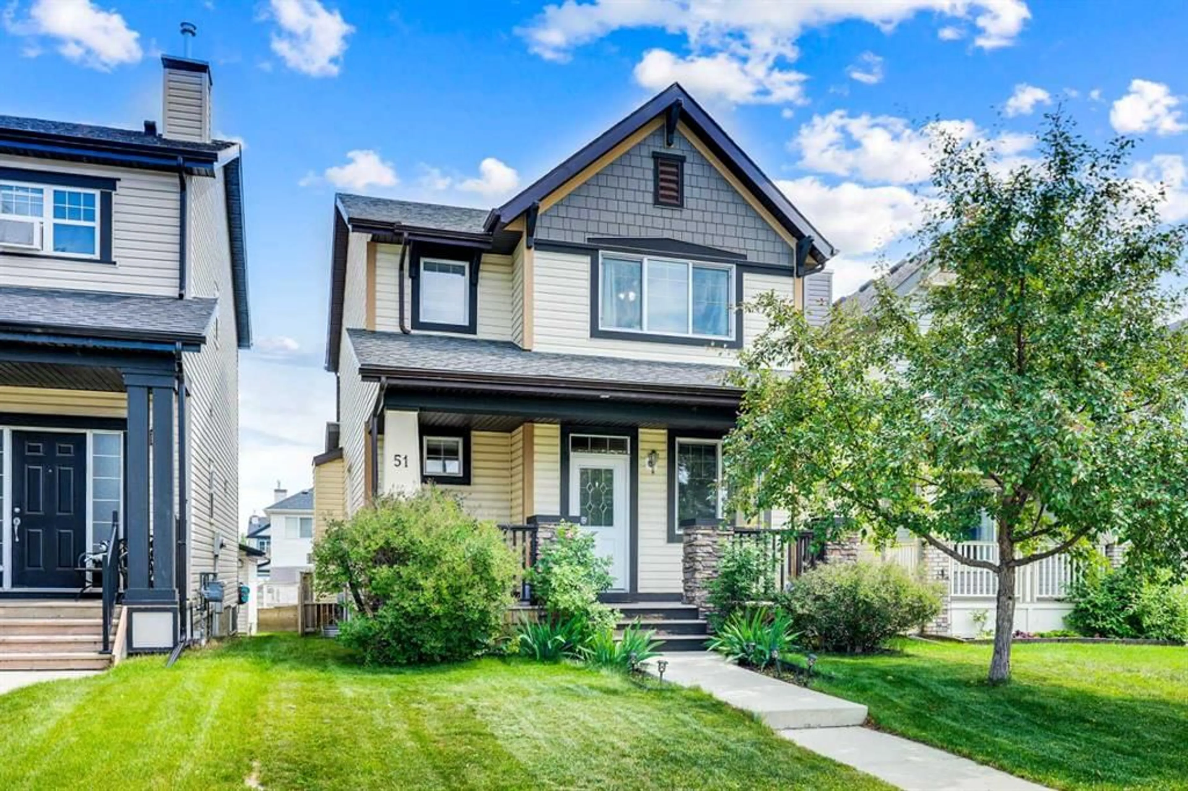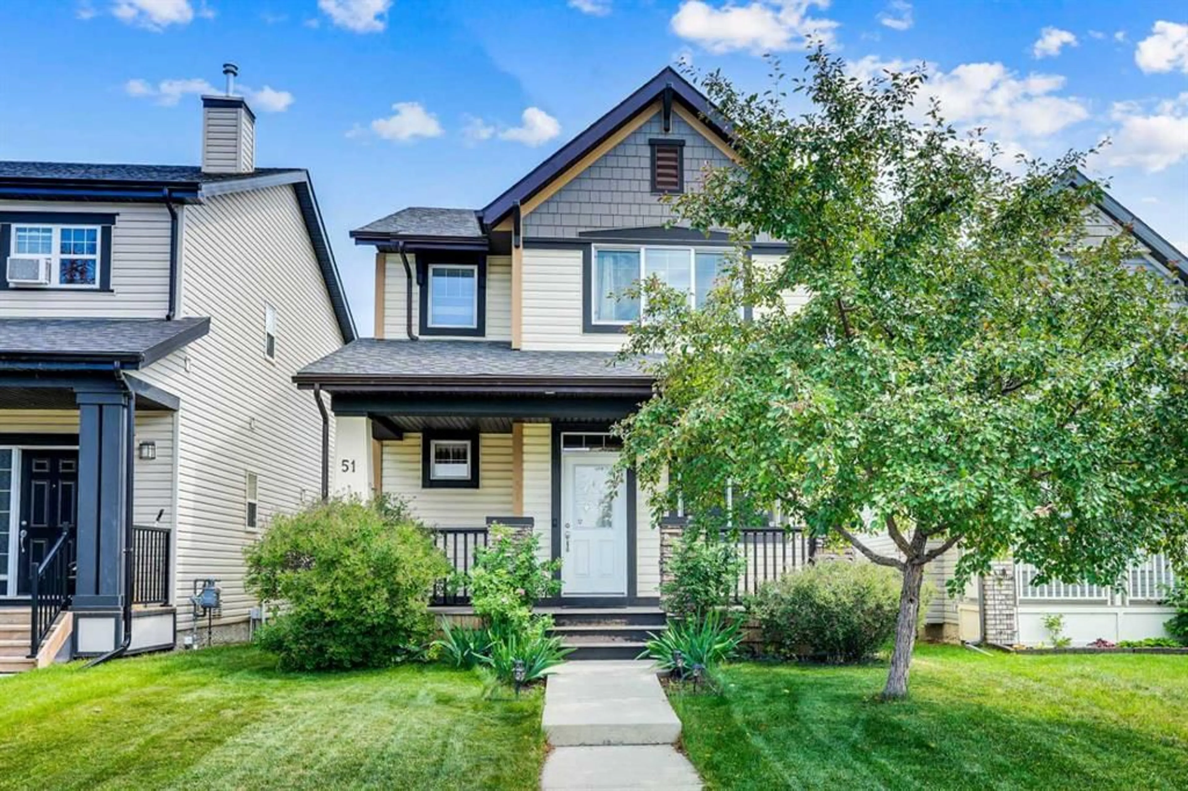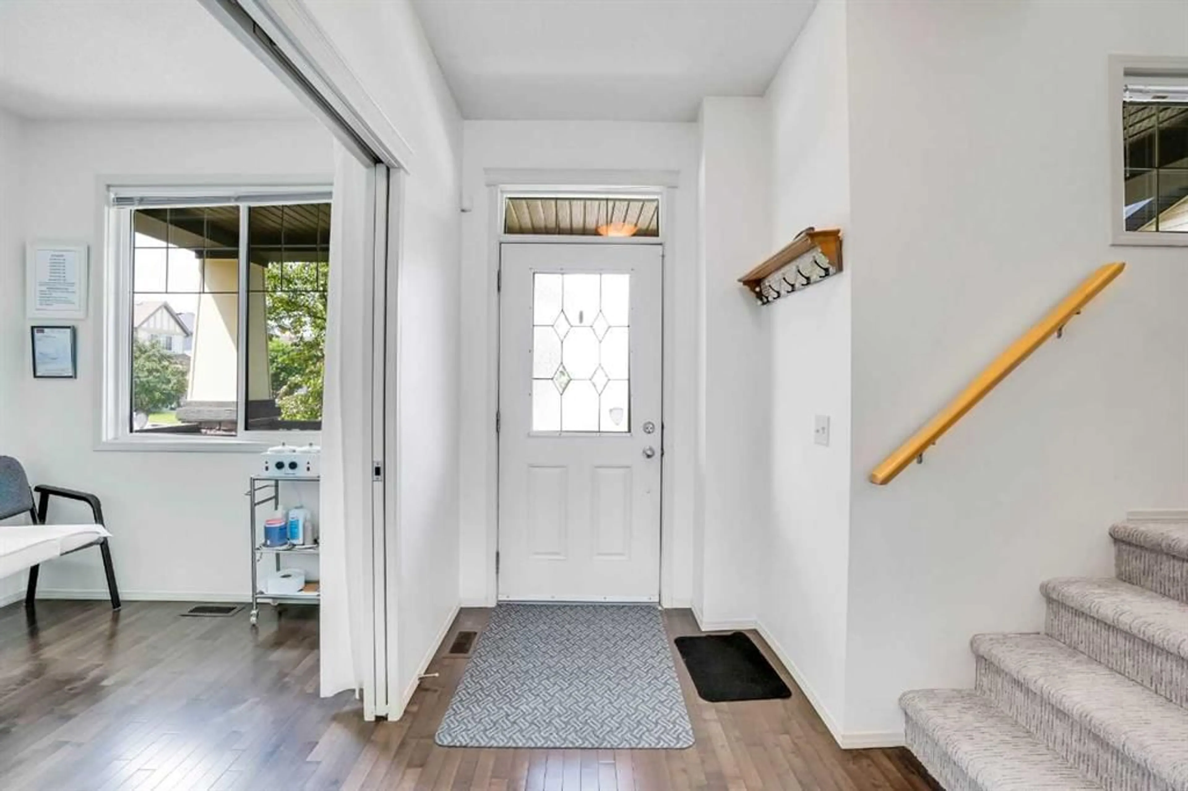51 Copperstone Cir, Calgary, Alberta T2Z 0G6
Contact us about this property
Highlights
Estimated valueThis is the price Wahi expects this property to sell for.
The calculation is powered by our Instant Home Value Estimate, which uses current market and property price trends to estimate your home’s value with a 90% accuracy rate.Not available
Price/Sqft$397/sqft
Monthly cost
Open Calculator
Description
Welcome to 51 Copperstone Circle SE – a clean, well-maintained 2-storey home with a fully finished basement, located in the family-friendly and highly sought-after community of Copperfield! Offering 1,570 sq ft above grade, this home is ideal for larger families, multigenerational living, or professionals working from home. The main floor features a bright, open-concept layout with a spacious living room, dining area, and a beautifully upgraded kitchen with quartz countertops. You'll also find a main floor bedroom or office – perfect for work-from-home flexibility or guests. Upstairs, you’ll find three generously sized bedrooms, including a large primary suite and two full bathrooms. Each bedroom offers ample space to fit full bedroom sets comfortably. The fully finished basement expands your living space with a large rec room, an additional bedroom, and another full bathroom – offering endless possibilities for family use, a media area, or even a private guest retreat. Step outside and enjoy the beautifully landscaped backyard, complete with a massive deck—perfect for entertaining—and a laneway-access double detached garage. Located in vibrant Copperfield, this home is close to schools, parks, pathways, shopping, and transit. Known for its community spirit and outdoor lifestyle, Copperfield is a great place to call home. This property is priced to sell—book your private showing today before it’s gone!
Property Details
Interior
Features
Main Floor
2pc Bathroom
4`11" x 5`4"Foyer
5`3" x 3`3"Kitchen
7`11" x 18`3"Living Room
12`10" x 25`1"Exterior
Features
Parking
Garage spaces 2
Garage type -
Other parking spaces 0
Total parking spaces 2
Property History
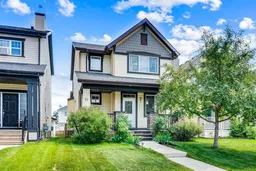 47
47
