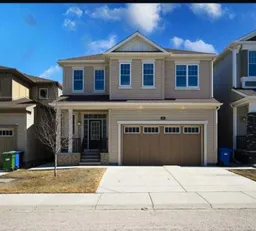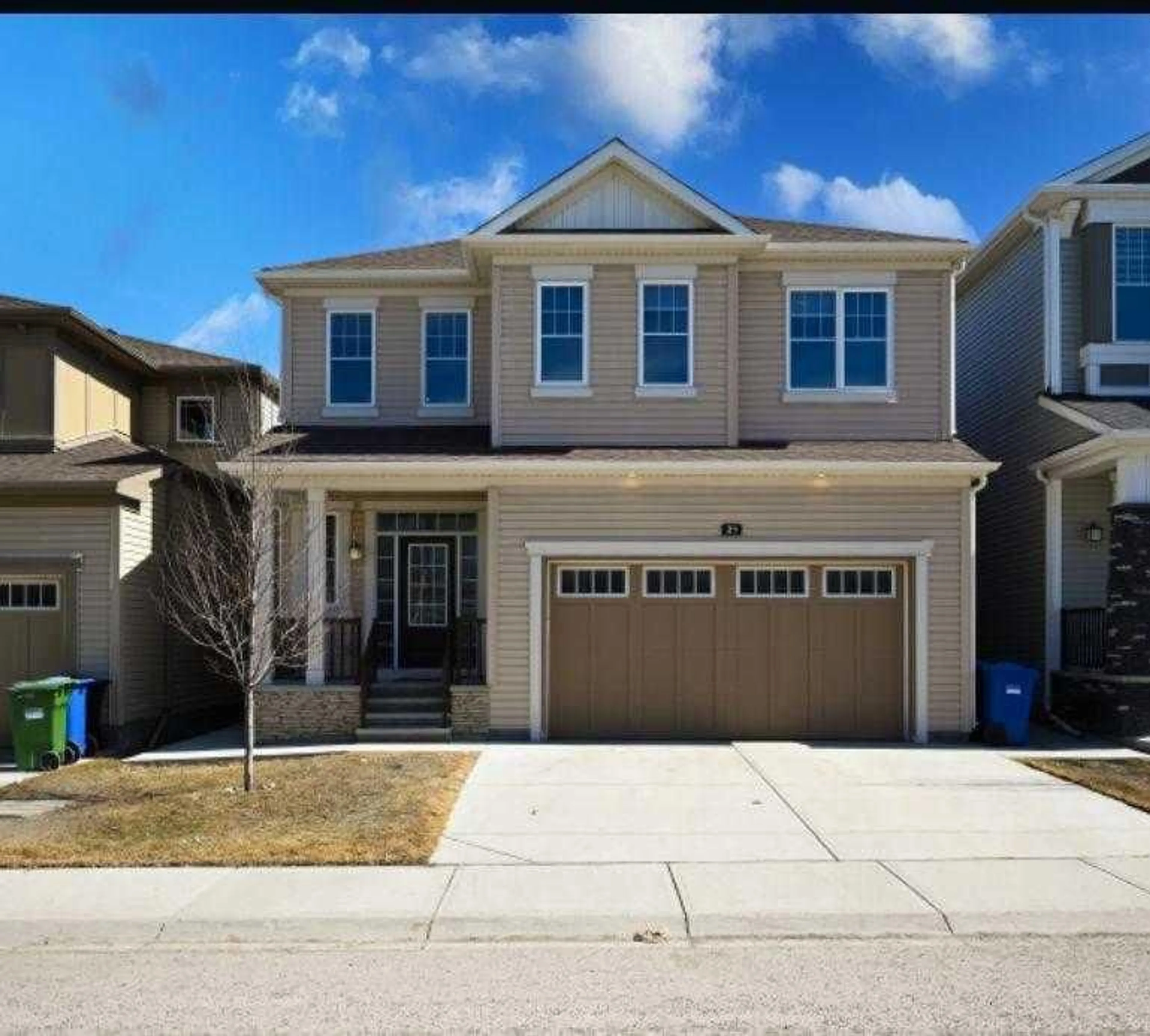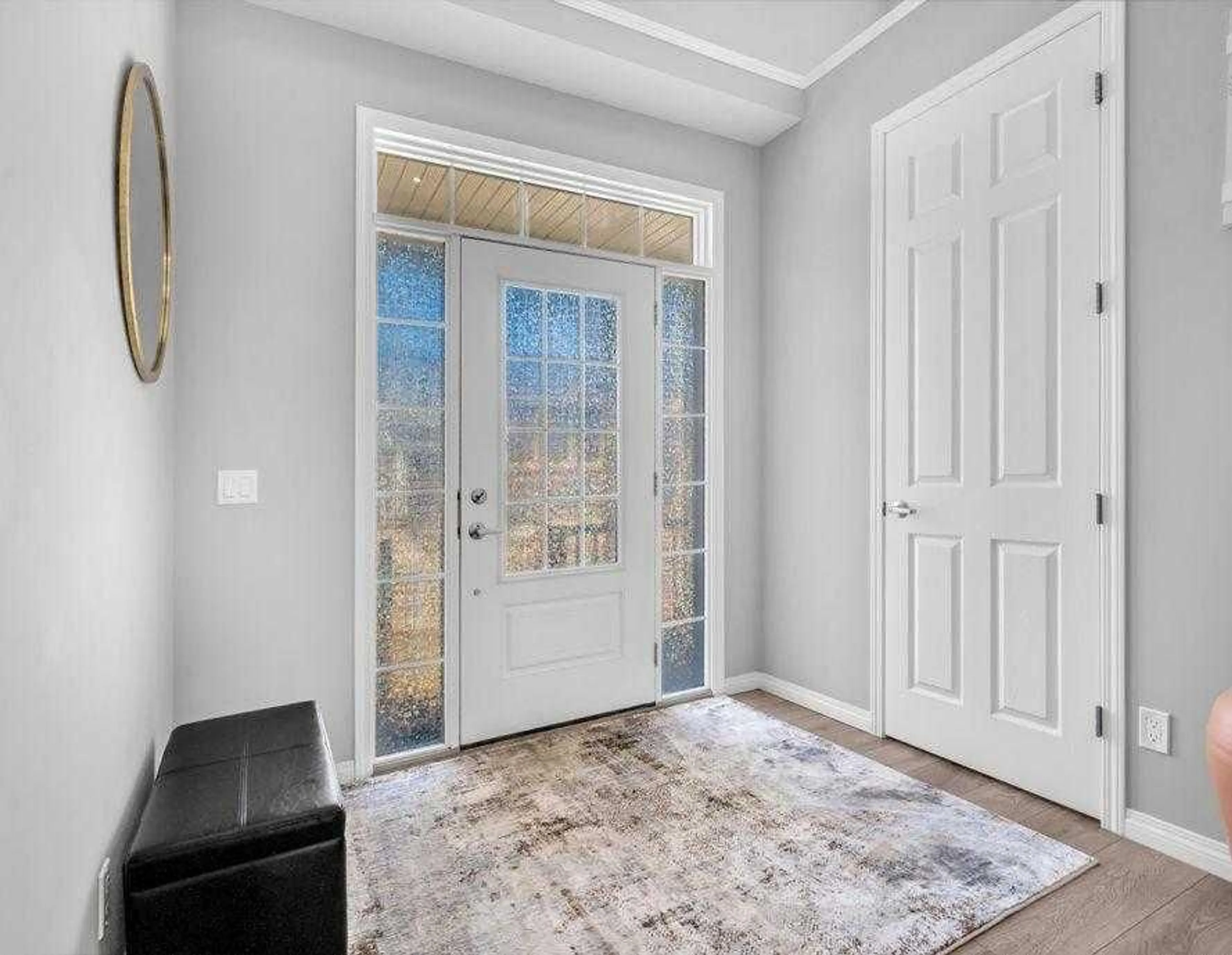21 Cityside Rise, Calgary, Alberta T3N 1H8
Contact us about this property
Highlights
Estimated ValueThis is the price Wahi expects this property to sell for.
The calculation is powered by our Instant Home Value Estimate, which uses current market and property price trends to estimate your home’s value with a 90% accuracy rate.$752,000*
Price/Sqft$410/sqft
Est. Mortgage$3,646/mth
Tax Amount (2024)$4,534/yr
Days On Market36 days
Description
Beautiful single-family home in Cityscape, a thriving community! 3-bedroom, 2.5-bathroom home with 2067 square feet of living area! When you walk through the front entrance, you will notice the lofty ceilings and the excellent vinyl flooring. The open floor plan kitchen, dining, and living room is ideal for hosting visitors. Stainless steel appliances, plenty of cabinet space, and a central island with bar stool seating complete the look of the kitchen. The dining and living rooms are pleasant and cheerful, thanks to the abundance of natural light. For summer fun, the dining area has a sliding door leading to the backyard. A front two-piece bathroom enhances seclusion and completes the main floor. Upstairs, there are three bedrooms, two bathrooms, and a family area. The big principal bedroom was constructed with comfort in mind! A walk-in closet and a luxurious 5-piece bathroom are attached to the main bedroom. The remaining two bedrooms, each with closet space, are generously sized and share a four-piece bathroom. The family room at the top of the stairs is a luxury, providing additional private space for your family. Everyone dreams of having upper-level laundry next to their bedrooms! A front-attached double garage accommodates two automobiles, providing a snow-free windshield in the winter. The driveway can accommodate two extra vehicles, and street parking is conveniently available. The sellers will get the basement finished before possession.
Property Details
Interior
Features
Main Floor
Kitchen
8`7" x 15`2"Living Room
13`3" x 16`2"Dining Room
8`8" x 15`5"Foyer
8`4" x 7`5"Exterior
Parking
Garage spaces 2
Garage type -
Other parking spaces 2
Total parking spaces 4
Property History
 25
25

