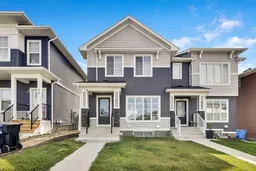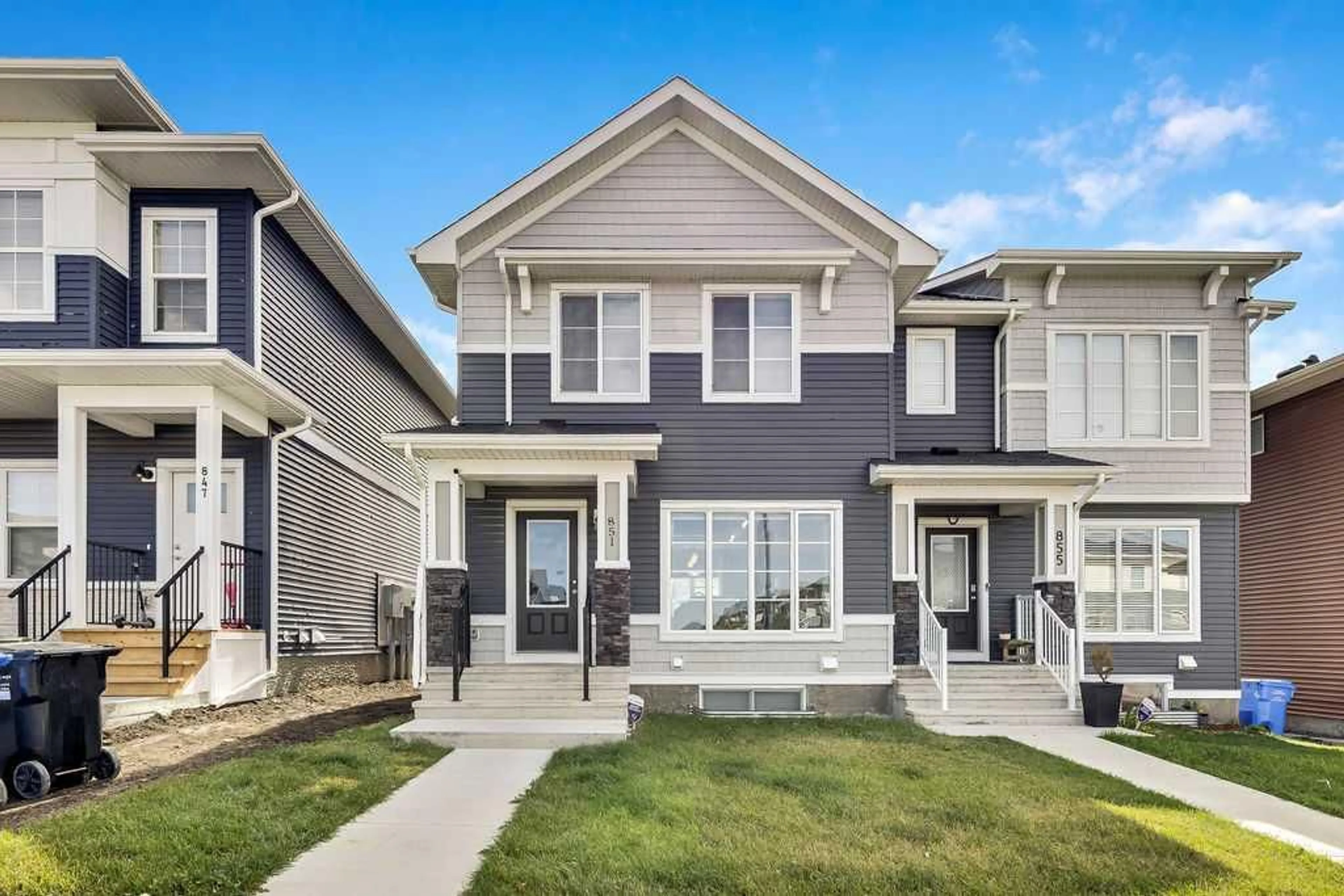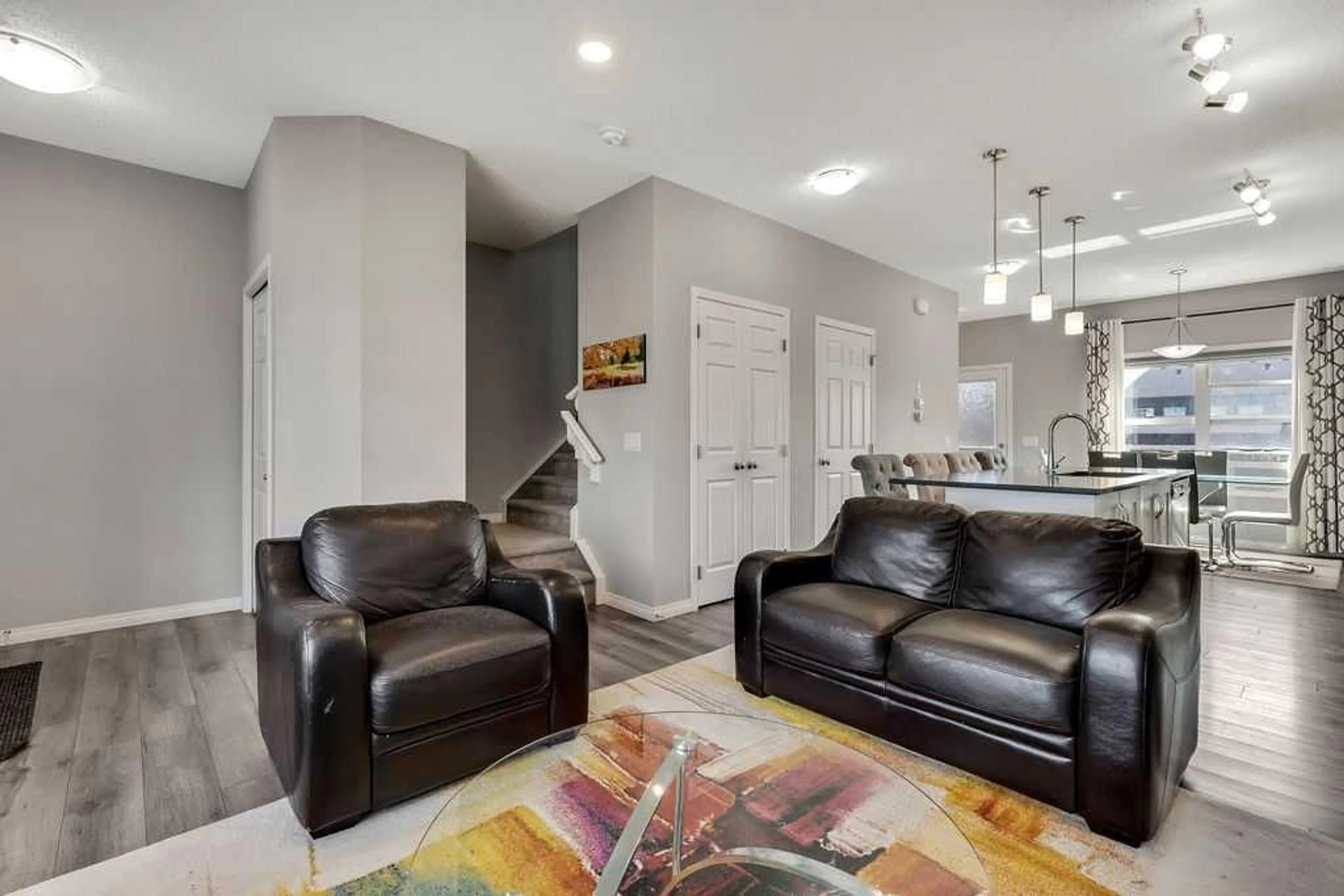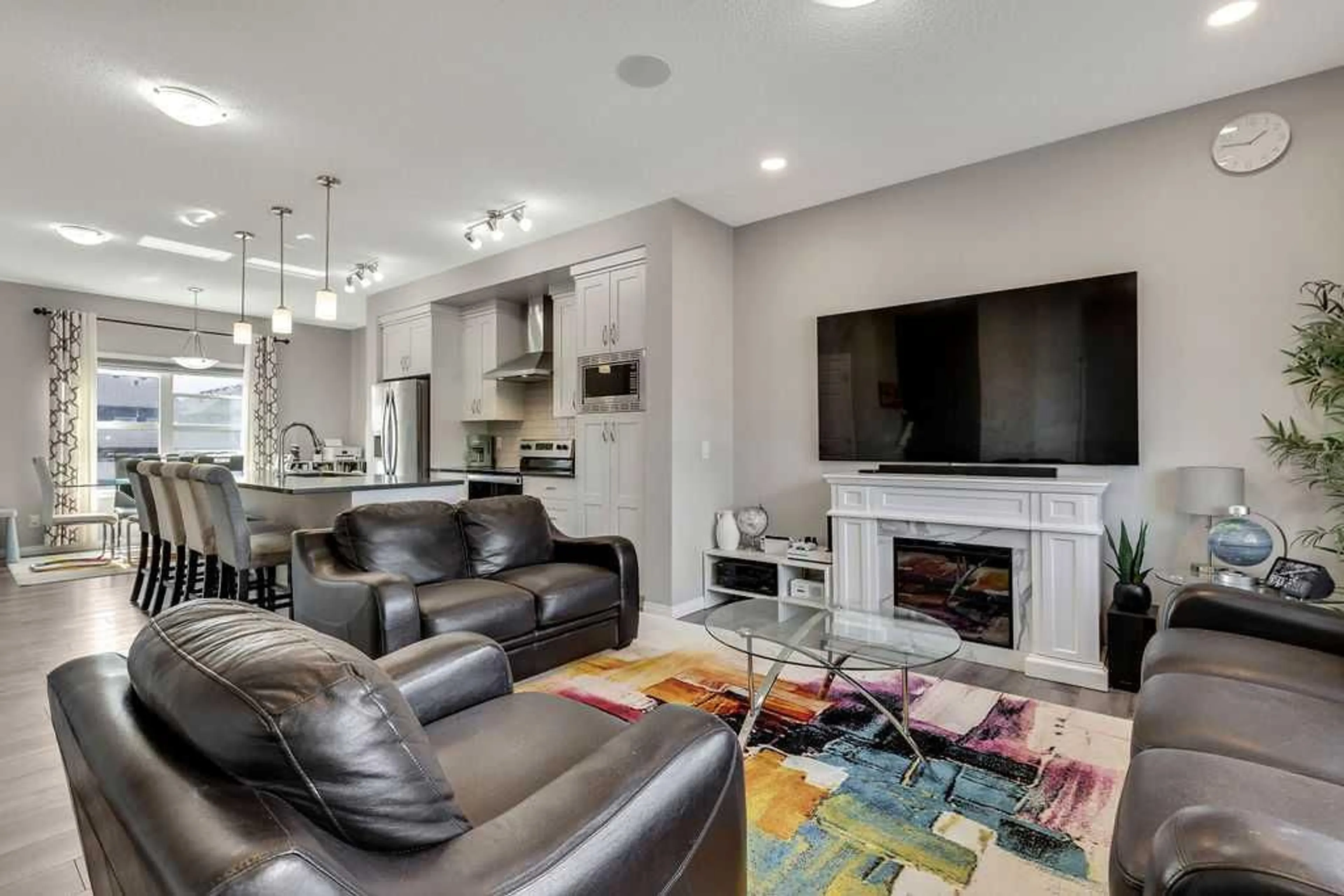851 Carrington Blvd, Calgary, Alberta T3P1L7
Contact us about this property
Highlights
Estimated ValueThis is the price Wahi expects this property to sell for.
The calculation is powered by our Instant Home Value Estimate, which uses current market and property price trends to estimate your home’s value with a 90% accuracy rate.$587,000*
Price/Sqft$462/sqft
Est. Mortgage$2,663/mth
Tax Amount (2024)$3,363/yr
Days On Market27 days
Description
Investor alert!!! Value for money is what describes this well maintained 4 bedrooms and 3.5 bathrooms duplex in the amenity rich and family friendly community of Carrington. With a separate entrance to the fully finished basement, this property is ready to support a large family or act as a mortgage helper to the owner with only a few items remaining to make it a legal suite.. The main level offers an open concept living room/kitchen/dining room layout ensuring a smooth flow within the house. With very large street facing windows, you will have lots of natural light flooding your house. The gourmet kitchen as a quartz island with white cabinetry, lots of storage and stainless steel appliances. There is another large south facing window at the dining area to allow you bask in the evening sun from the comfort of your home. The upper level features a large master bedroom with walk in closets and a 4 piece ensuite bathroom. Two additional bedrooms, another 4 piece bathroom and the laundry room completes this level. The basement which has its own separate entrance is fully finished with a bedroom and a 4 piece bathroom and can be easily converted to a legal suite. There is a parking pad at the ack of the house for your vehicles. With easy access to both Stoney and Deerfoot Trails, schools and shopping, this property is strategically located as an excellent investment property. Book your showing now while it is still active.
Property Details
Interior
Features
Main Floor
Entrance
5`11" x 5`11"Kitchen
9`9" x 14`10"Dining Room
7`3" x 12`6"Living Room
11`3" x 13`10"Exterior
Parking
Garage spaces -
Garage type -
Total parking spaces 2
Property History
 43
43


