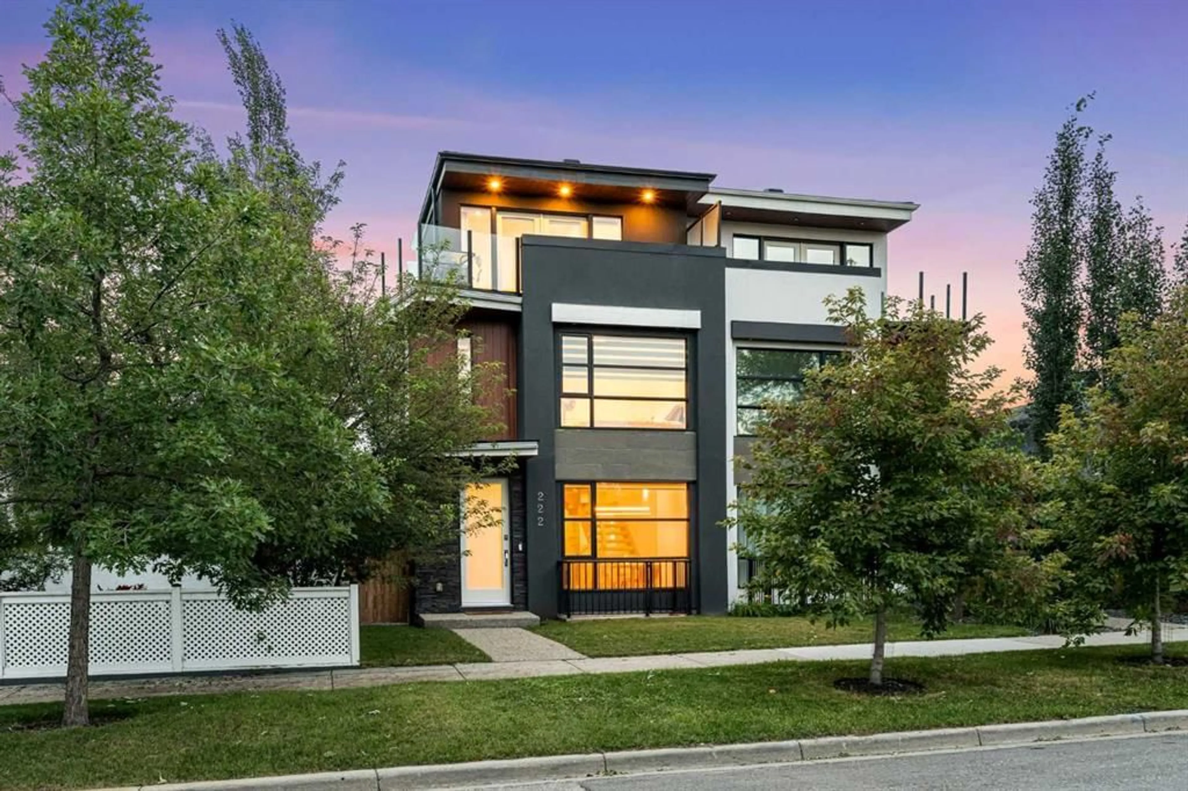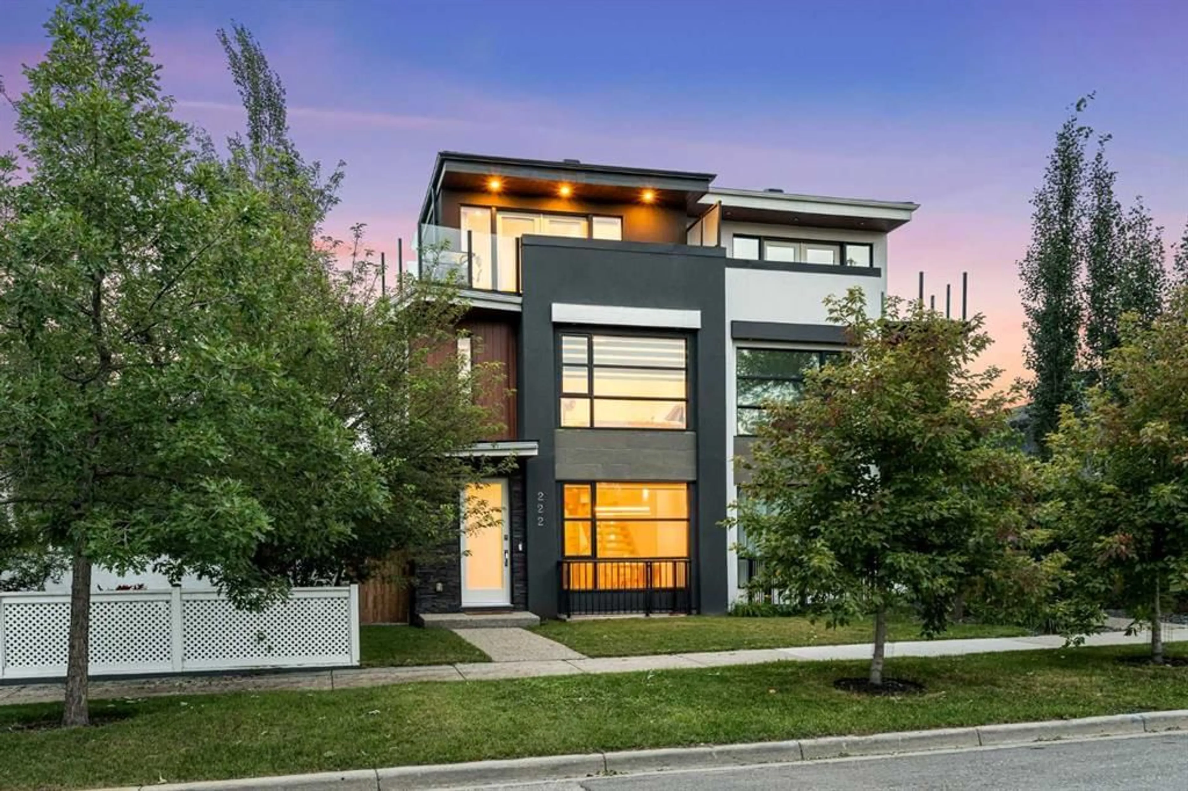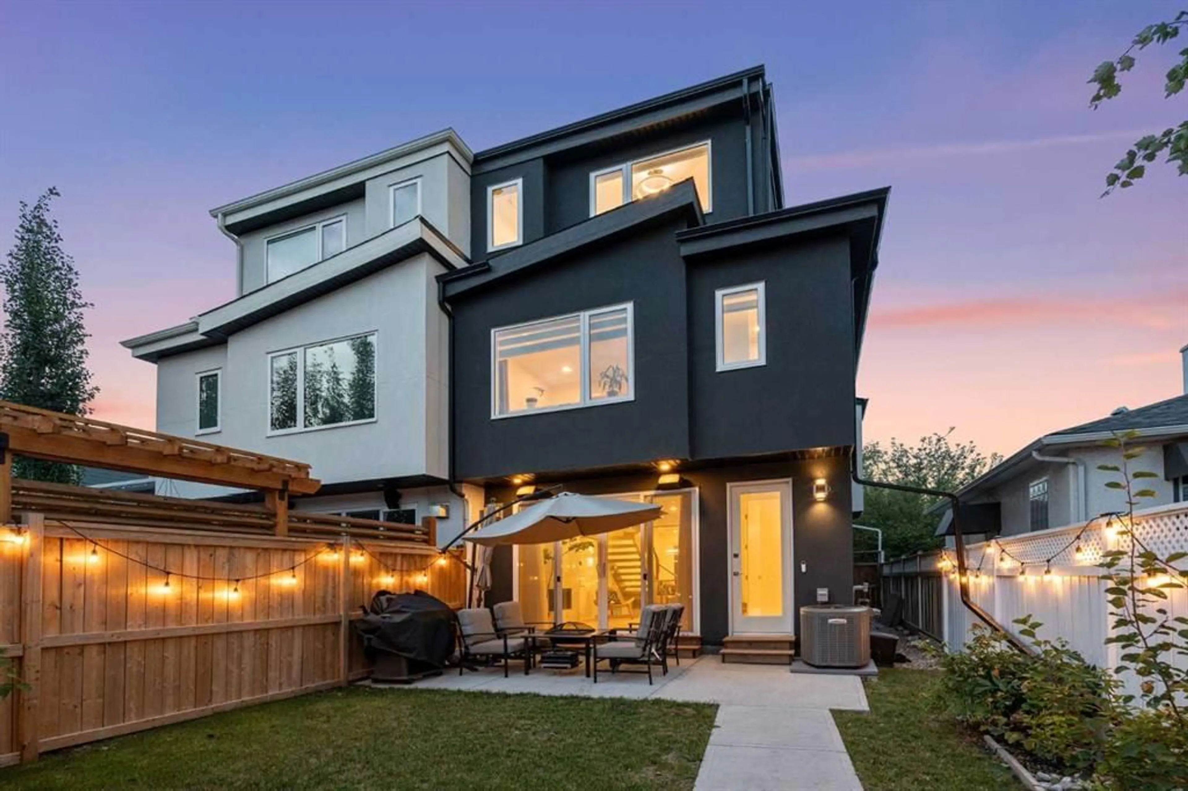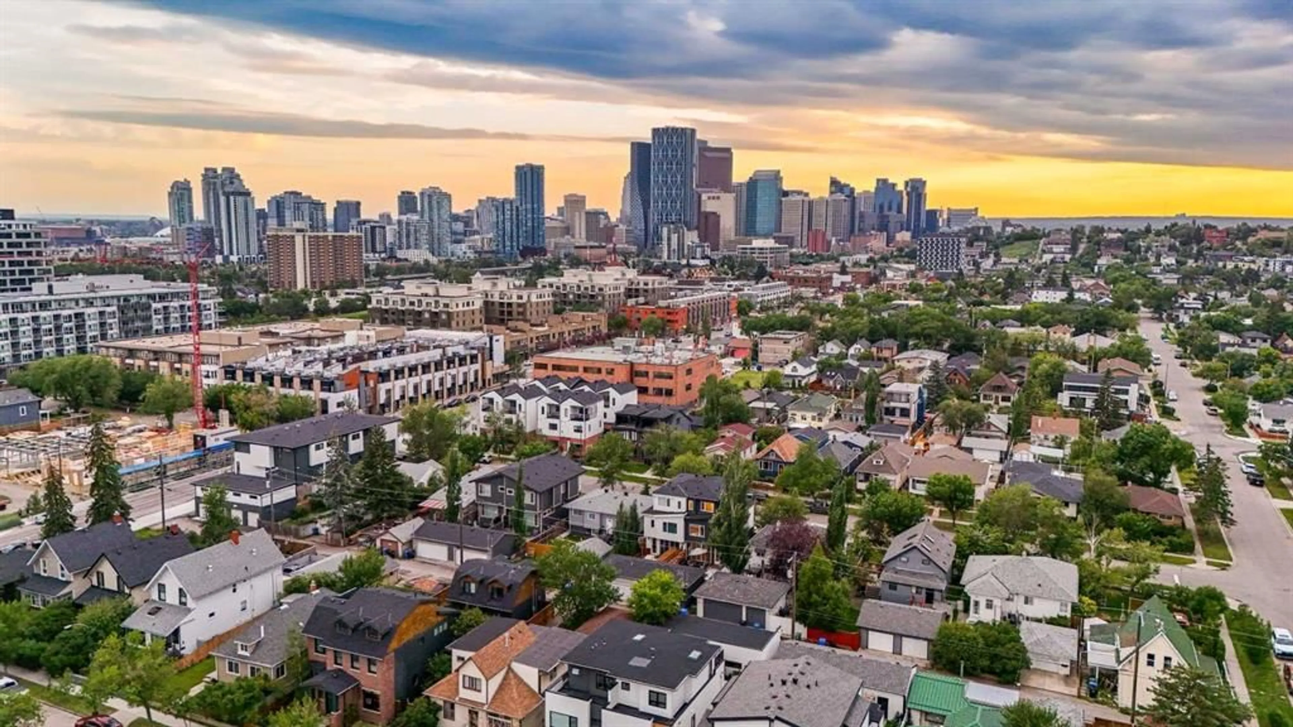222 9A St, Calgary, Alberta T2E 4K9
Contact us about this property
Highlights
Estimated valueThis is the price Wahi expects this property to sell for.
The calculation is powered by our Instant Home Value Estimate, which uses current market and property price trends to estimate your home’s value with a 90% accuracy rate.Not available
Price/Sqft$538/sqft
Monthly cost
Open Calculator
Description
FORGET THE CITY HUSTLE, THIS SPOT GIVES YOU EVERYTHING WITHOUT THE DOWNTOWN CHAOS! This architecturally striking masterpiece nestled in the heart of Bridgeland, just steps from local cafés, restaurants, markets, parks, schools, the Calgary Zoo, Bow River pathways, and even downtown Calgary. From the moment you arrive, the modern curb appeal and third floor west-facing balcony with skyline views set the tone for what’s inside. The main floor stuns with wide plank flooring, soaring ceilings, an open riser staircase with glass accents, designer lighting, a cozy gas fireplace, and a chef-inspired kitchen that connects seamlessly to a smartly designed mudroom and discreet powder room. The second level features two large bedrooms, each with its own ensuite and custom closet, plus a central family/bonus room perfect for unwinding. The third-floor primary retreat, currently used as an office, is a showstopper with vaulted ceilings, a west-facing balcony offering magical sunsets, a spa-like 5-piece ensuite, and a generous walk-in closet. The fully developed basement adds even more versatility with a fourth bedroom (currently a gym), a stylish bathroom, a spacious rec/media room, and an entertainer’s wet bar. Outside, enjoy a tranquil, fully fenced backyard with a private patio, built-in gas line for BBQs, and outdoor speakers, ideal for summer gatherings. Additional features include a double detached garage (HEATED), central A/C, in-ceiling speakers throughout, and countless thoughtful upgrades and custom built-ins. This is your chance to live in one of Calgary’s most walkable and vibrant communities, book your private showing today and enjoy all that trendy Bridgeland has to offer. Virtual Tour Available!
Property Details
Interior
Features
Main Floor
2pc Bathroom
4`11" x 4`9"Dining Room
11`2" x 9`8"Kitchen
16`2" x 13`2"Living Room
12`9" x 11`10"Exterior
Features
Parking
Garage spaces 2
Garage type -
Other parking spaces 0
Total parking spaces 2
Property History
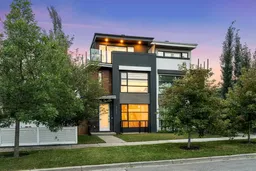 50
50
