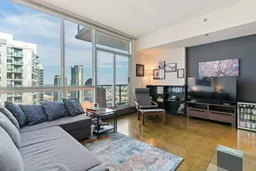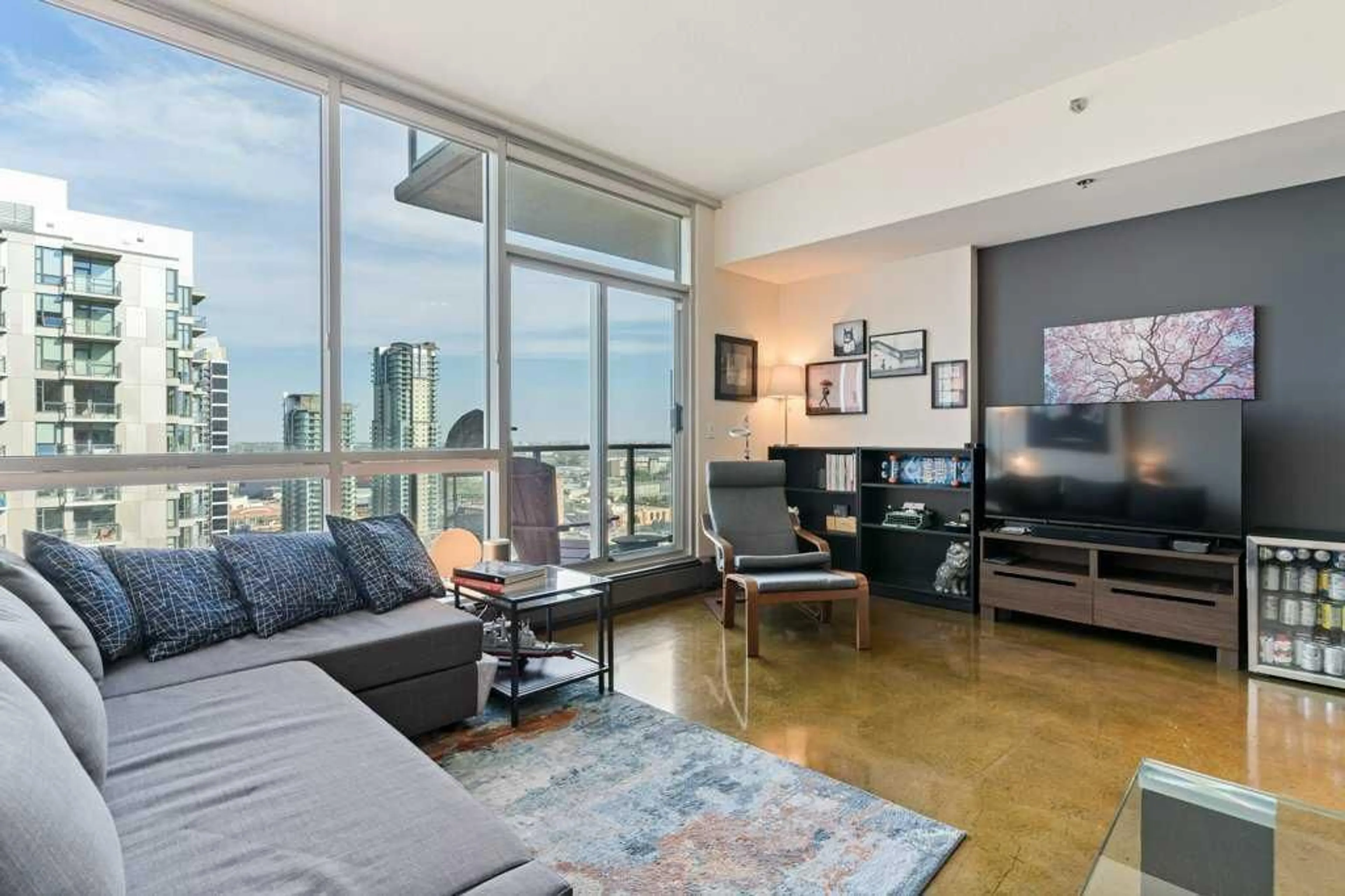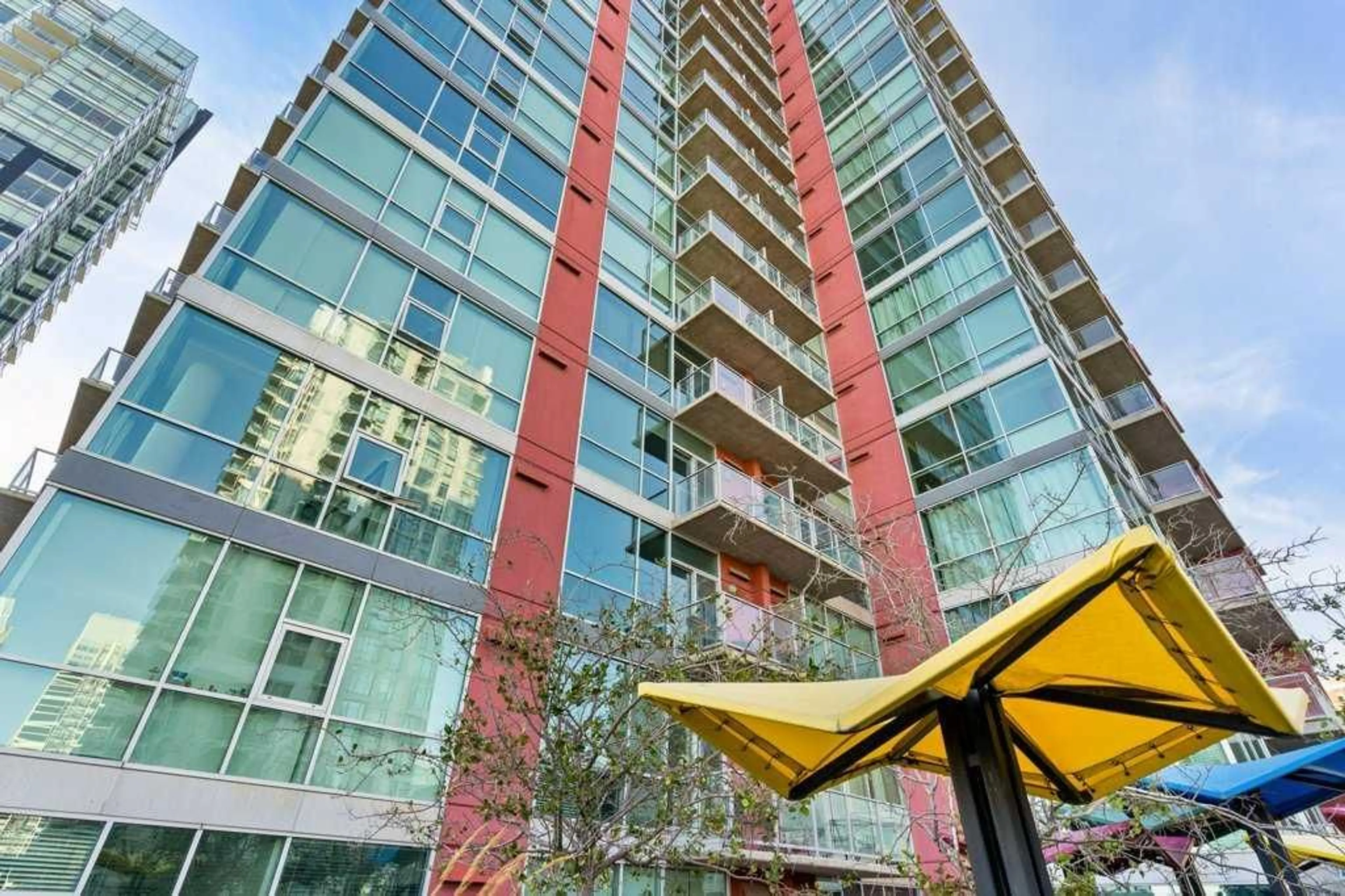135 13 Ave #1911, Calgary, Alberta T2R 0W8
Contact us about this property
Highlights
Estimated ValueThis is the price Wahi expects this property to sell for.
The calculation is powered by our Instant Home Value Estimate, which uses current market and property price trends to estimate your home’s value with a 90% accuracy rate.$431,000*
Price/Sqft$465/sqft
Est. Mortgage$1,717/mth
Maintenance fees$617/mth
Tax Amount (2024)$2,240/yr
Days On Market22 days
Description
COLOURS will be adding Colour to your life with Picturesque Views from the 19th floor of a 23-Floor High Rise which is strategically located in the BELTLINE and the sought-after Downtown! This is a bright, open and spacious, Air-Conditioned apartment with exceptional natural light, 9-foot ceilings and offering 2 bedrooms, a Full ENSUITE bathroom Plus a second full 3-piece bathroom! The very functional kitchen has plenty of cabinetry, stainless steel appliances and the adjoining huge living & dining rooms will lead you through sliding patio doors to an expansive EAST balcony with a gas line for a BBQ! You will be sure to enjoy the easy to care for polished concrete flooring, granite countertops, central air conditioning & in-suite LAUNDRY and yes there is TITLED underground parking. This is a well managed building with communal patio, recycling bins and bike storage. Come, enjoy an ideal urban lifestyle at an affordable price in a Pet-friendly building where dogs are welcomed with board approval.
Property Details
Interior
Features
Main Floor
3pc Bathroom
9`4" x 7`4"4pc Ensuite bath
5`7" x 8`10"Bedroom - Primary
12`5" x 9`5"Dining Room
8`6" x 9`1"Exterior
Features
Parking
Garage spaces -
Garage type -
Total parking spaces 1
Condo Details
Amenities
Elevator(s), Secured Parking
Inclusions
Property History
 33
33

