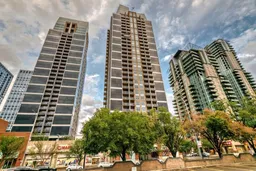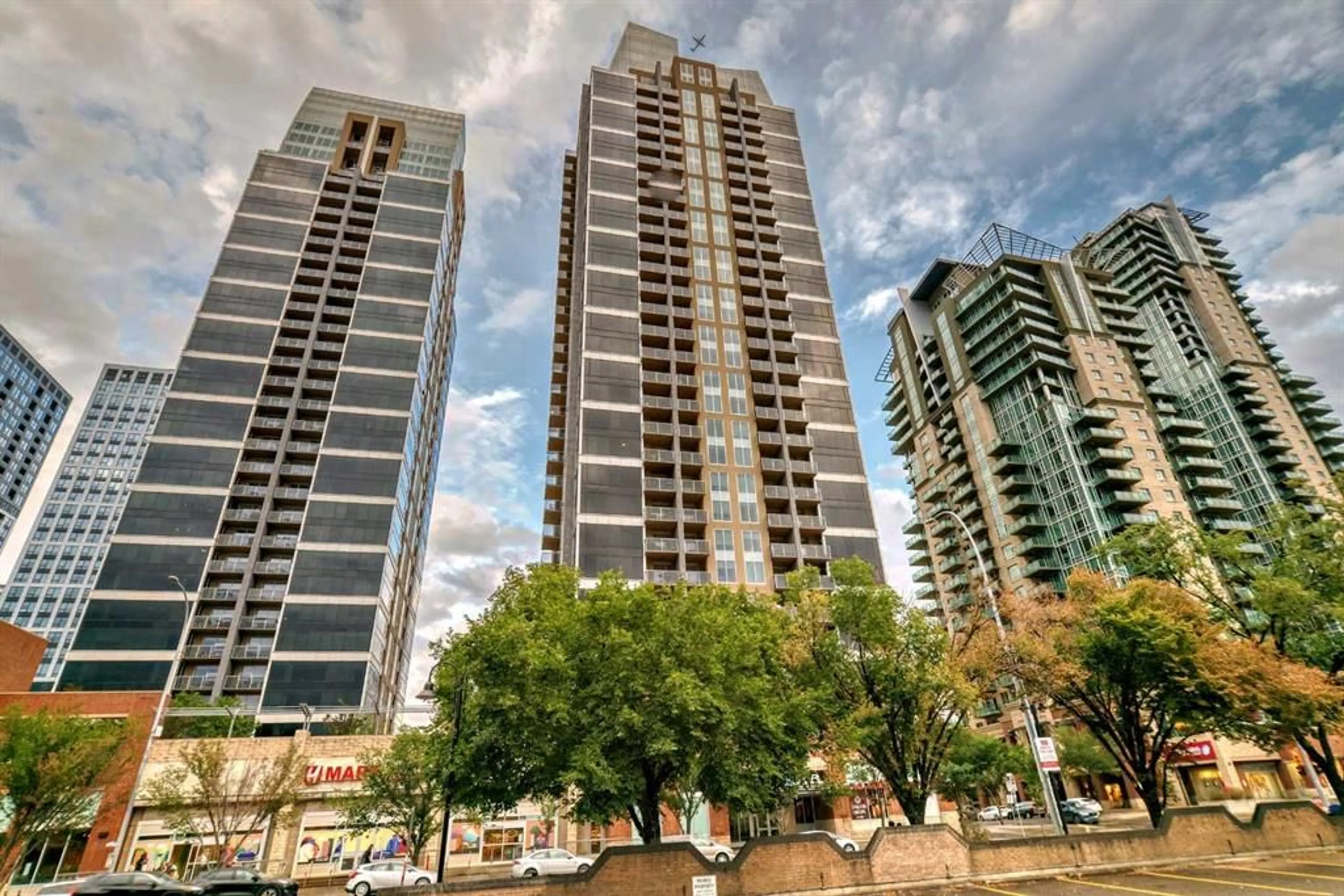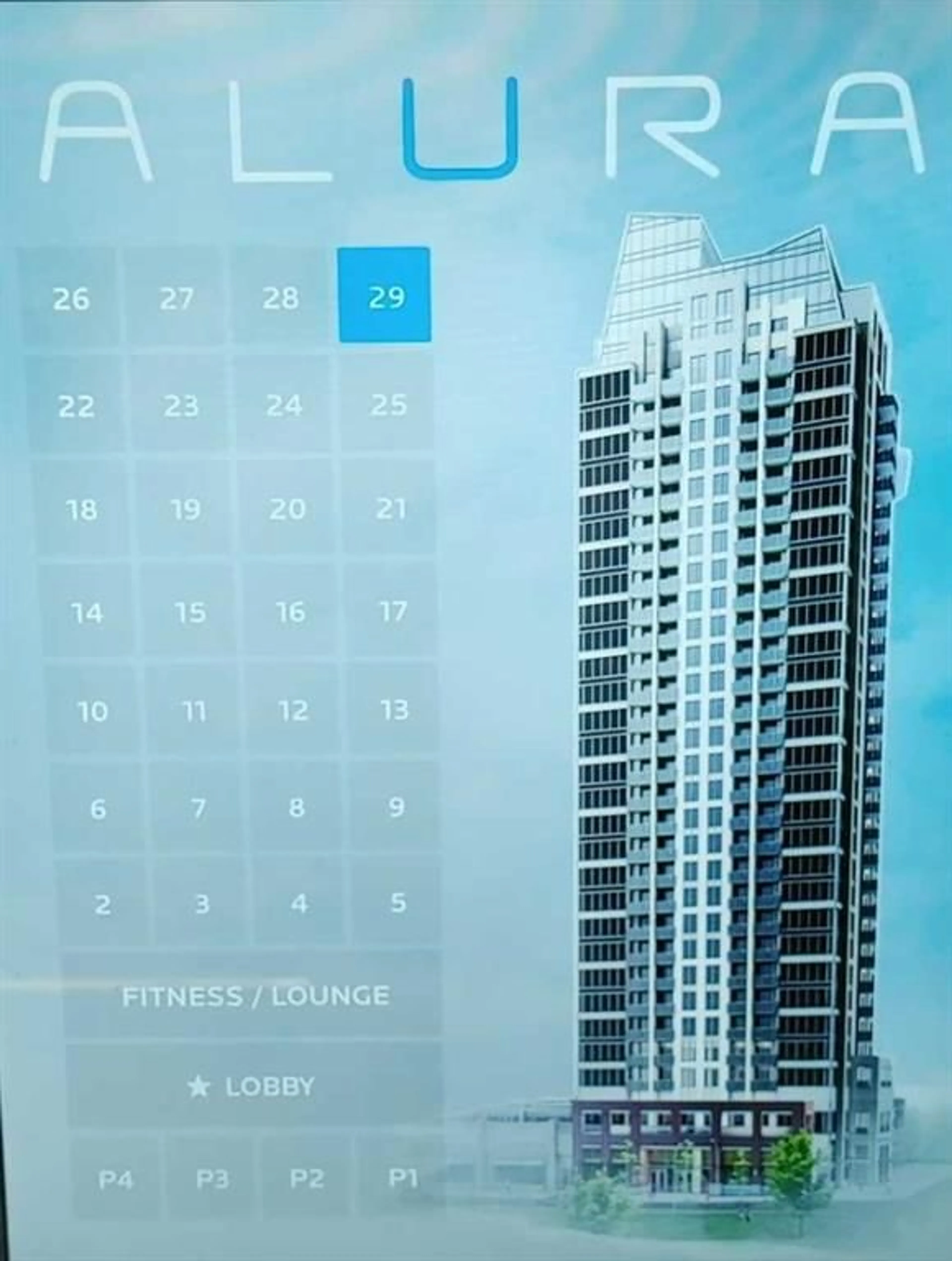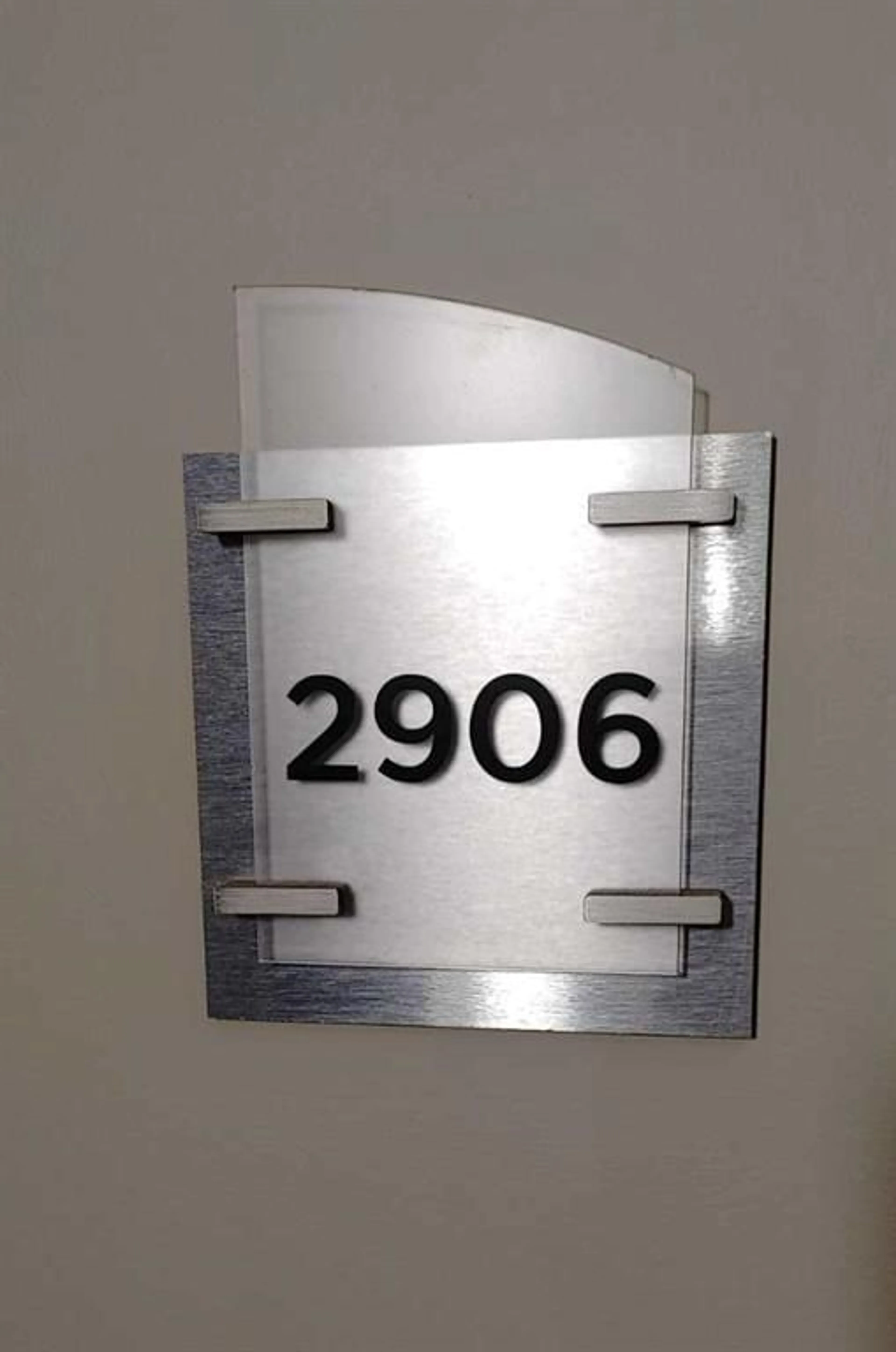1320 1 St #2906, Calgary, Alberta T2G 0G8
Contact us about this property
Highlights
Estimated ValueThis is the price Wahi expects this property to sell for.
The calculation is powered by our Instant Home Value Estimate, which uses current market and property price trends to estimate your home’s value with a 90% accuracy rate.$300,000*
Price/Sqft$565/sqft
Est. Mortgage$1,331/mth
Maintenance fees$379/mth
Tax Amount (2024)$1,887/yr
Days On Market16 days
Description
Penthouse Unit - 29th Floor in Alura Building Experience stunning west-facing city and mountain views from this spacious one-bedroom, one-bathroom penthouse with soaring ceilings and expansive windows. Sunlit afternoons are moderated by vertical blinds. Located in the prestigious Alura building (built in 2014), this well-maintained unit is freshly painted and has new carpets, features an upgraded kitchen with stainless steel appliances, ample storage, tile flooring, and a granite peninsula with a breakfast bar. The bedroom includes vertical blinds, and the unit is equipped with a stacked Maytag washer/dryer, fire sprinklers, and a hard-wired fire/CO detector. The wide titled underground parking space (12ft) can accommodate a car and a motorcycle located on P2 - 64. The unit also comes with an assigned storage locker and a visitor parking permit for 6 days of guest parking. Recent updates include a new thermostat and newly serviced AC. Alura offers top-notch amenities, including two fully equipped gyms, full-time concierge, resident manager, and upgraded security with universal fob access. The building is wired for Telus PureFibre & Optik TV, with discounted services available. Located near the LRT, Stampede grounds, MNP Centre, river pathways, and downtown, it's a walker's paradise with H-Mart, Shoppers Drug Mart, and Sunterra Market nearby. Low condo fee ($378.91, fixed until Sept 2025) and 2024 taxes including parking stall ($2,050). This move-in-ready unit is a must-see—schedule your showing today!
Property Details
Interior
Features
Main Floor
Bedroom - Primary
11`1" x 8`5"Living Room
11`10" x 9`0"Dining Room
6`8" x 9`0"Balcony
8`3" x 7`6"Exterior
Features
Parking
Garage spaces -
Garage type -
Total parking spaces 1
Condo Details
Amenities
Fitness Center, Secured Parking, Storage, Trash
Inclusions
Property History
 39
39


