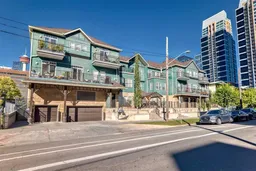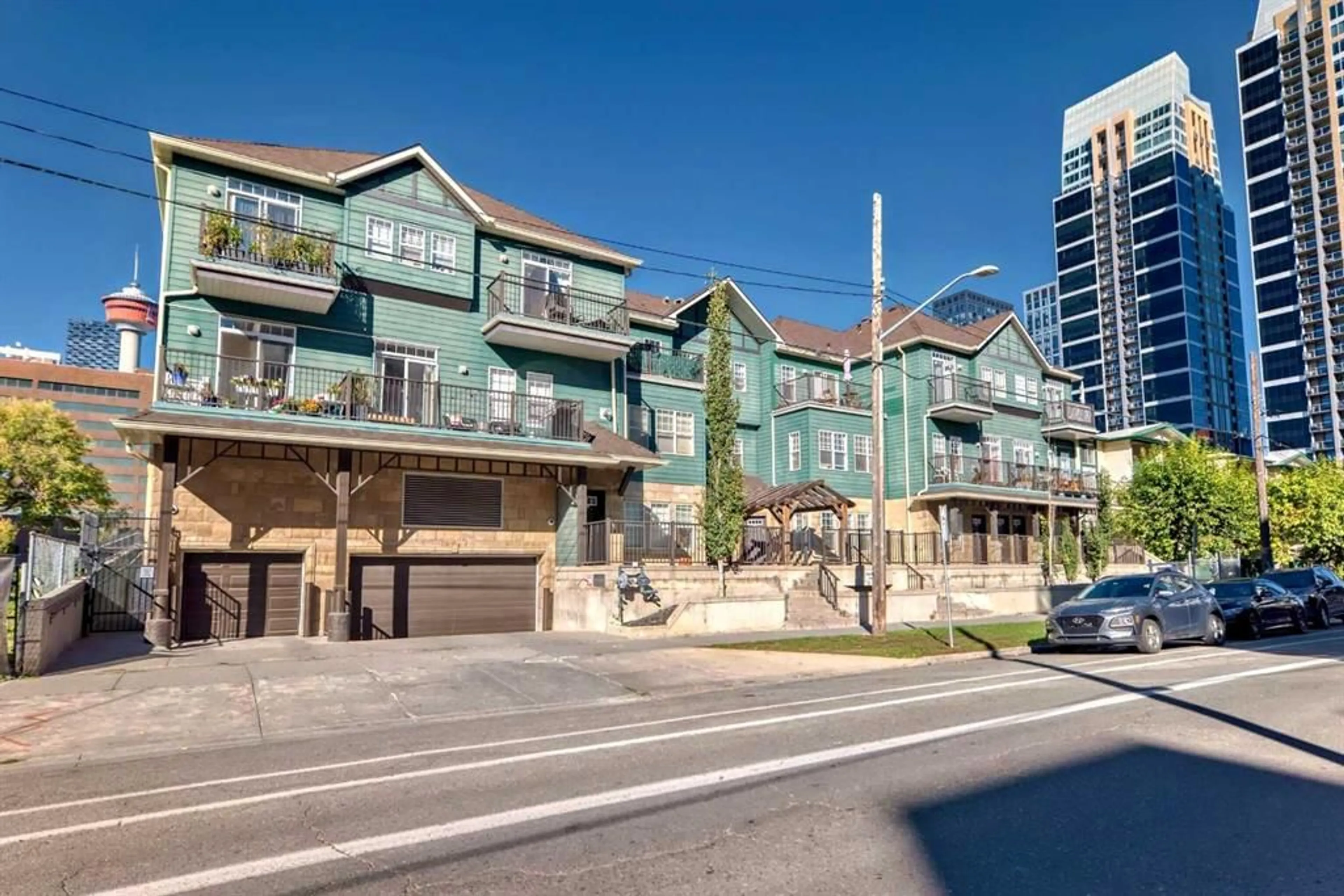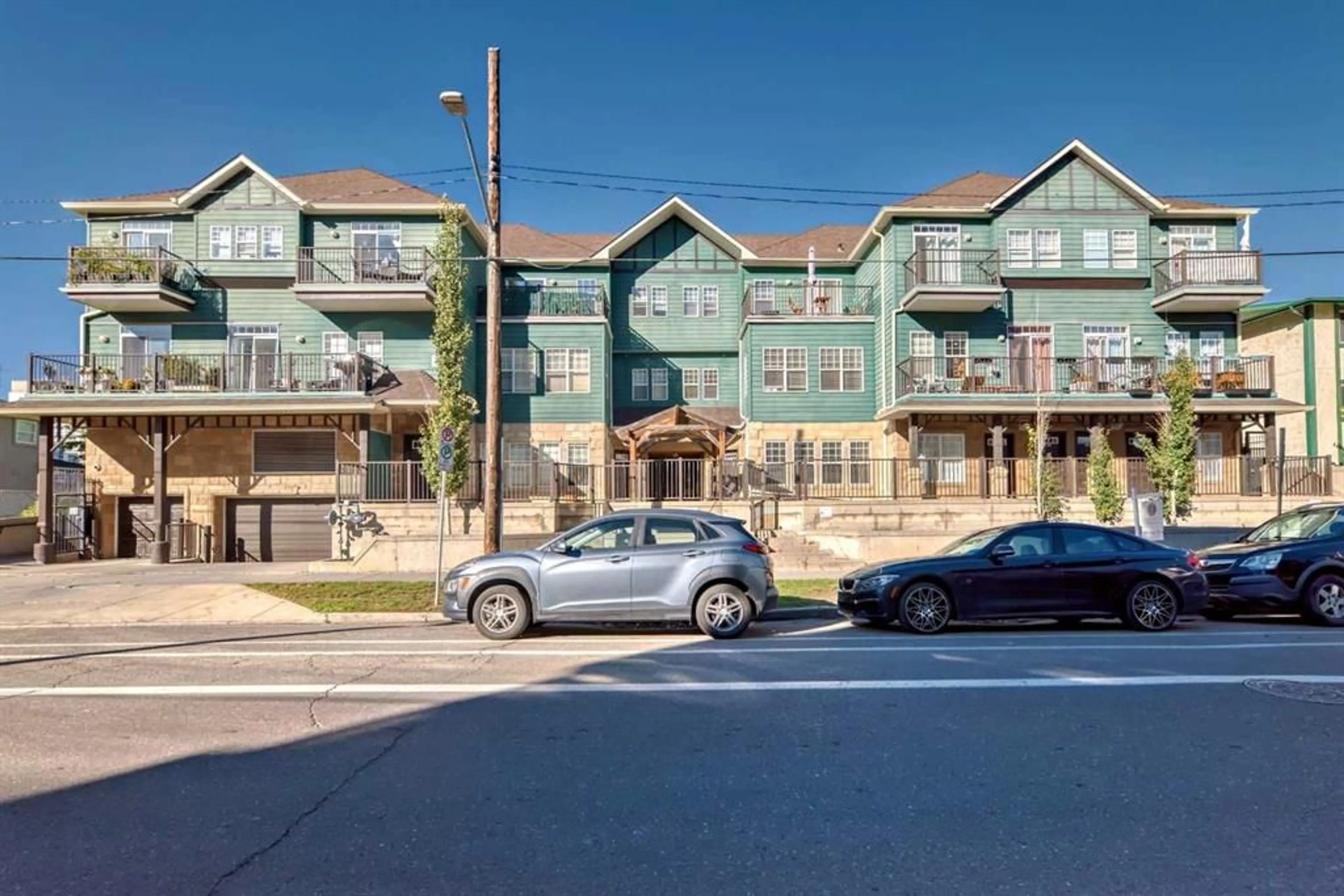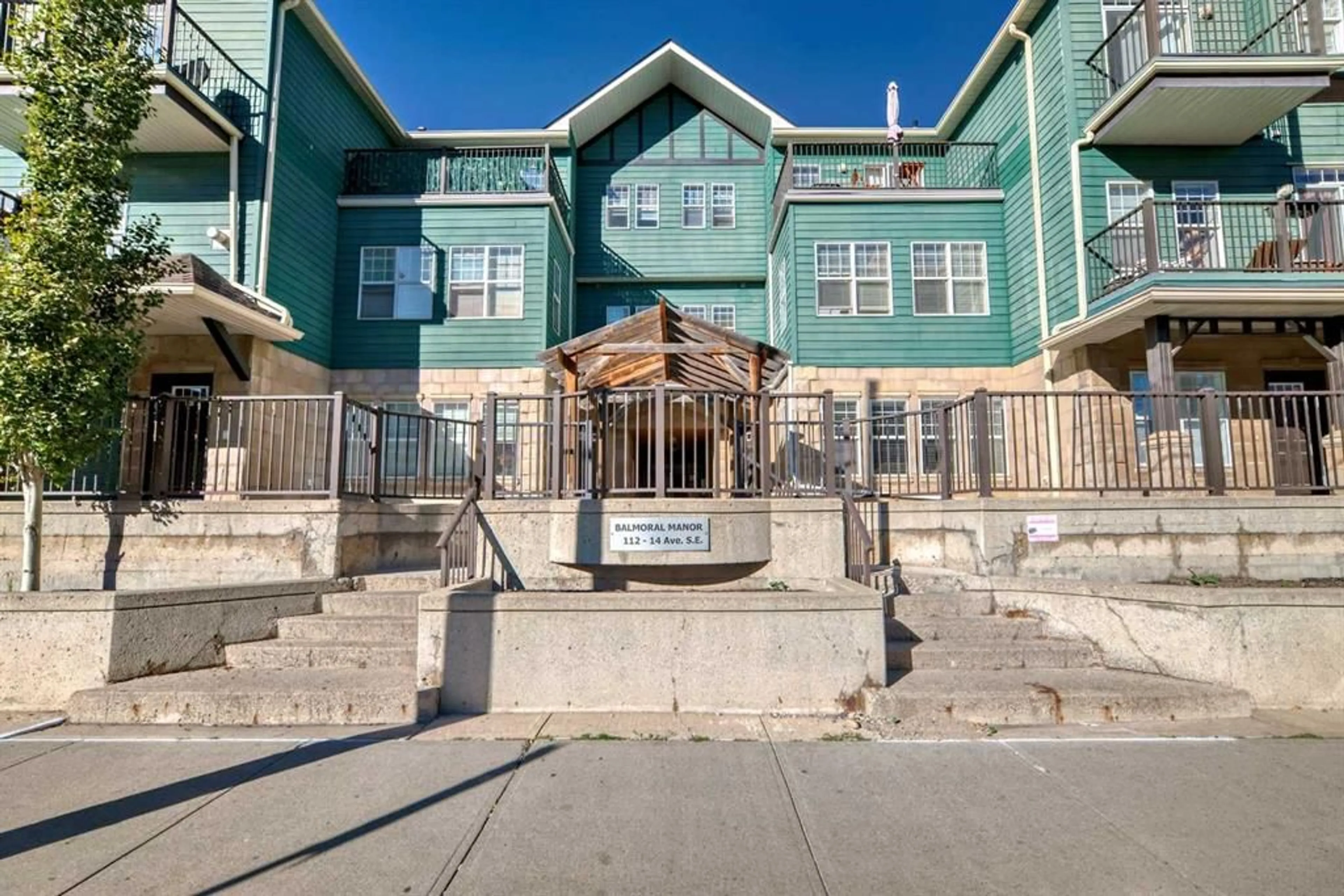112 14 Ave #105, Calgary, Alberta T2G 1C7
Contact us about this property
Highlights
Estimated ValueThis is the price Wahi expects this property to sell for.
The calculation is powered by our Instant Home Value Estimate, which uses current market and property price trends to estimate your home’s value with a 90% accuracy rate.Not available
Price/Sqft$363/sqft
Est. Mortgage$1,327/mo
Maintenance fees$627/mo
Tax Amount (2024)$1,799/yr
Days On Market56 days
Description
2 BEDROOM, SOUTH FACING 2 STOREY TOWNHOME w/ 2 UNDERGROUND HEATED PARKING STALLS + STORAGE LOCKER! Open & bright (11 windows) 2 large bedrooms (one upstairs, one main floor). Large maple kitchen with breakfast bar, QUARTZ countertops and STAINLESS APPLIANCE PACKAGE (INDUCTION STOVE, MIELE DISHWASHER) and Great room features gas fireplace with mantle & tile surround. Laminate flooring on main floor. Updated 4pc bathroom up (tile floor + shower, sink + toilet). Large pantry, laundry room with NEWER FRONT LOAD WASHER & DRYER and understairs closet/storage. Separate storage locker downstairs (#26). 2 heated, underground, secure ASSIGNED PARKING STALLS (#3, #38). OFFICIAL WALK SCORE OF 96! Walking distance to downtown, Stampede LRT station, 4th Street, 17th Avenue and the MNP fitness Centre! OFFICIAL BIKE SCORE OF 94! Unit has been professionally cleaned and carperts steamed cleaned --SHOWS 10/10! Don't forget to visit our 3D tour!
Property Details
Interior
Features
Main Floor
Storage
5`5" x 3`1"Entrance
5`1" x 4`5"Living Room
13`4" x 11`6"Kitchen With Eating Area
13`0" x 9`5"Exterior
Features
Parking
Garage spaces -
Garage type -
Total parking spaces 2
Condo Details
Amenities
Car Wash, Secured Parking, Snow Removal, Storage, Trash
Inclusions
Property History
 39
39


