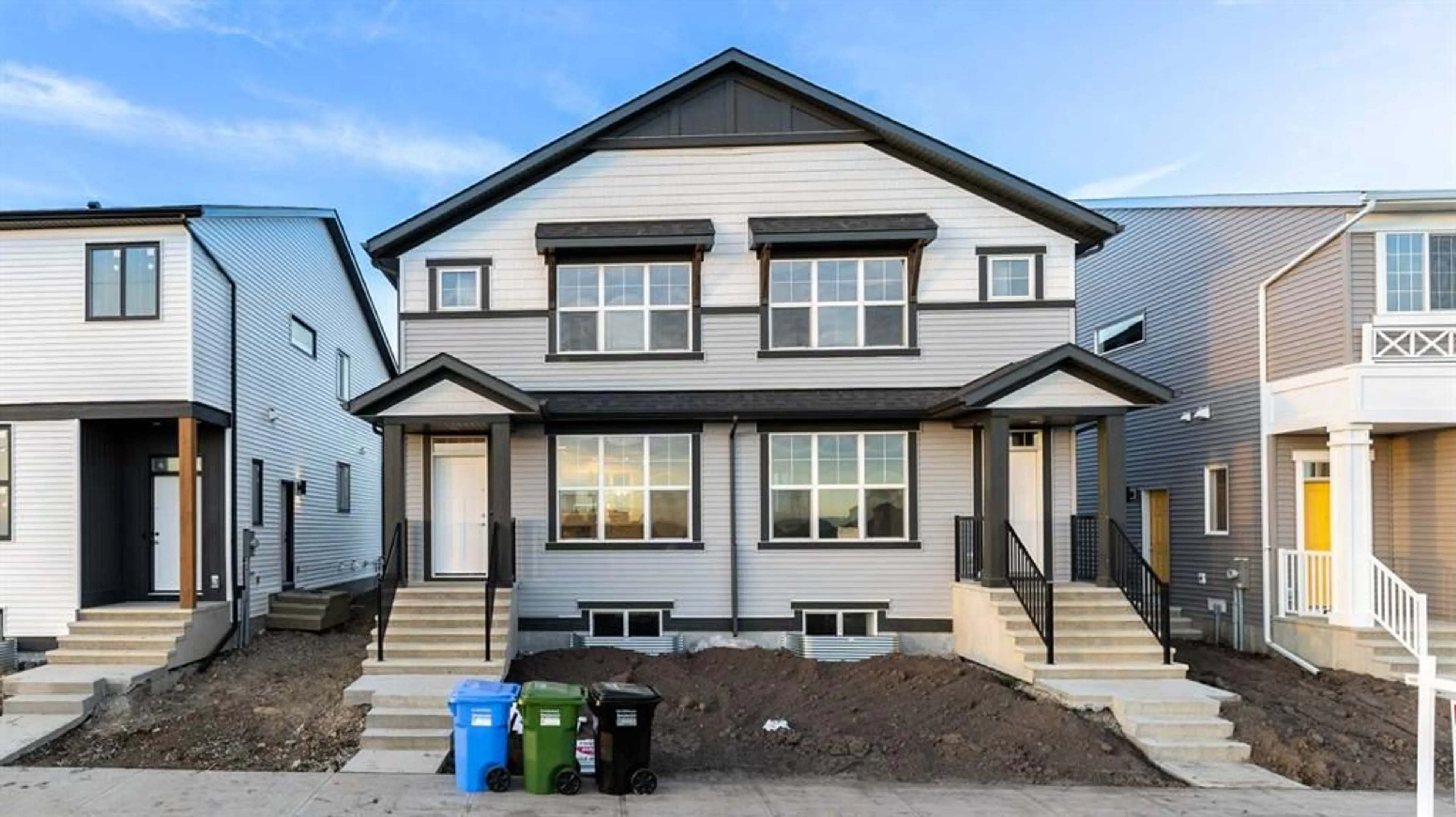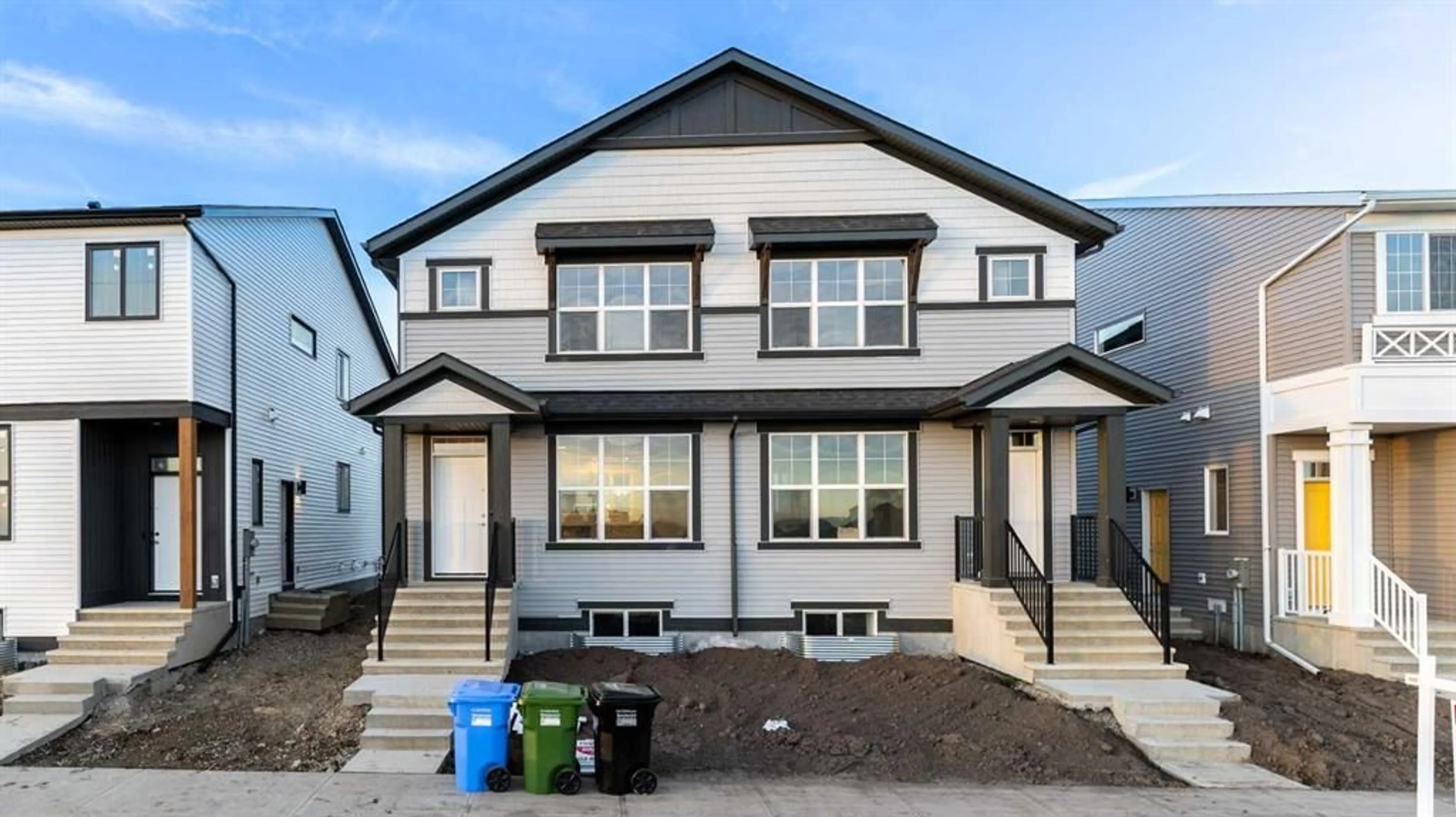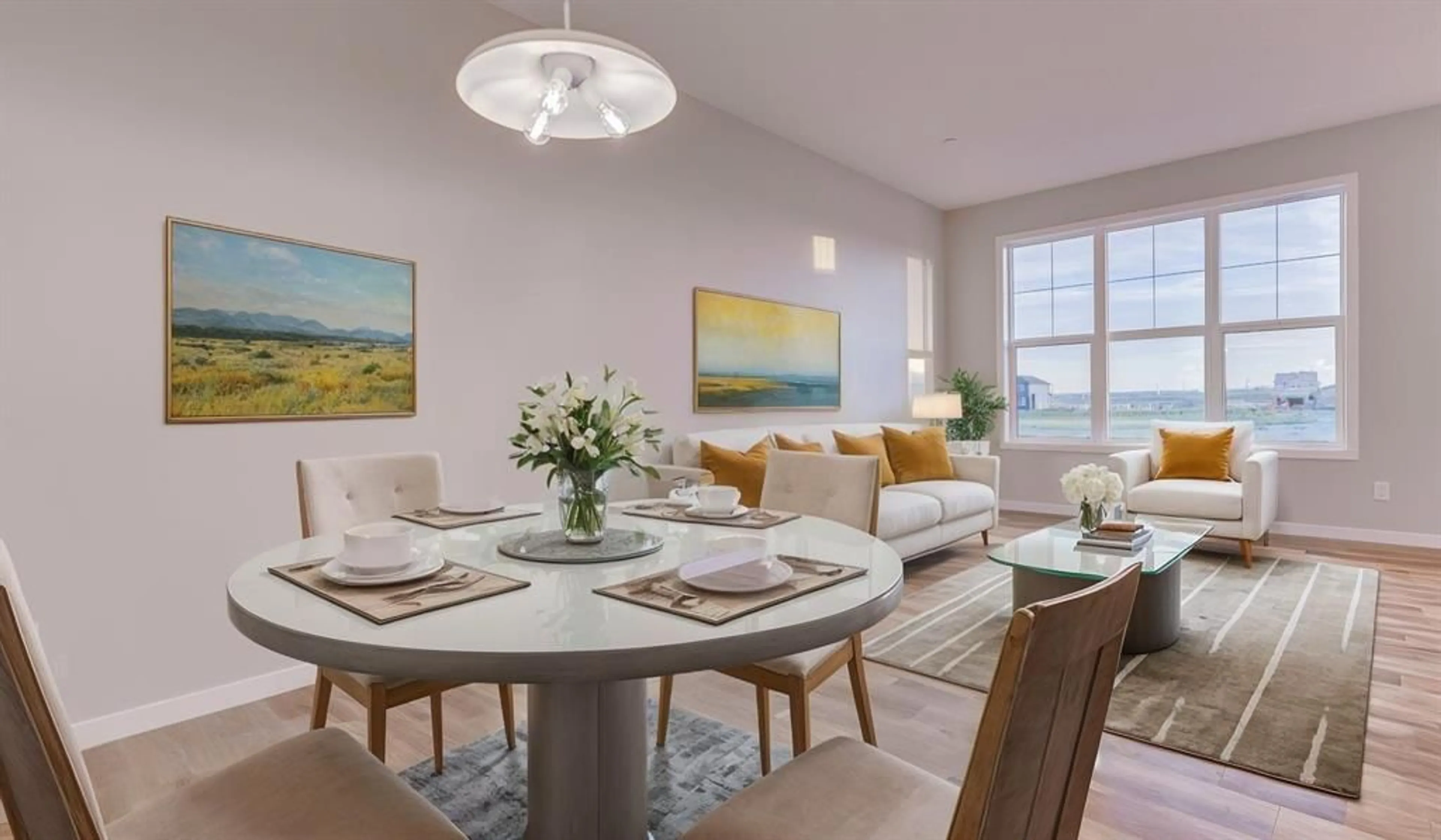192 Hotchkiss Dr, Calgary, Alberta T3S 0G3
Contact us about this property
Highlights
Estimated ValueThis is the price Wahi expects this property to sell for.
The calculation is powered by our Instant Home Value Estimate, which uses current market and property price trends to estimate your home’s value with a 90% accuracy rate.Not available
Price/Sqft$480/sqft
Est. Mortgage$2,576/mo
Maintenance fees$205/mo
Tax Amount (2024)$538/yr
Days On Market1 day
Description
LEGAL SUITE | Separate Entrance | Separate Laundry Welcome to this beautifully newly build home in the desirable Hotchkiss community! This spacious property features an open-concept layout with a modern kitchen, a luxurious master suite, three additional bedrooms, and a fully finished one-bedroom basement legal suite perfect for extra living space. Enjoy outdoor entertaining on the large backyard. This home offers both comfort and convenience. Move-in ready and waiting for you!
Property Details
Interior
Features
Main Floor
2pc Bathroom
5`0" x 4`11"Dining Room
12`11" x 9`9"Kitchen
10`5" x 11`9"Living Room
16`8" x 12`5"Property History
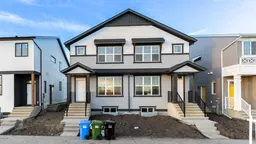 29
29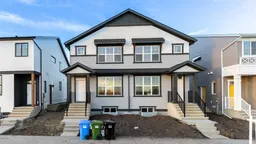 29
29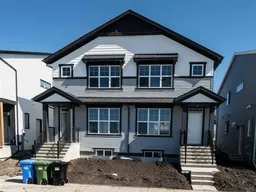 28
28
