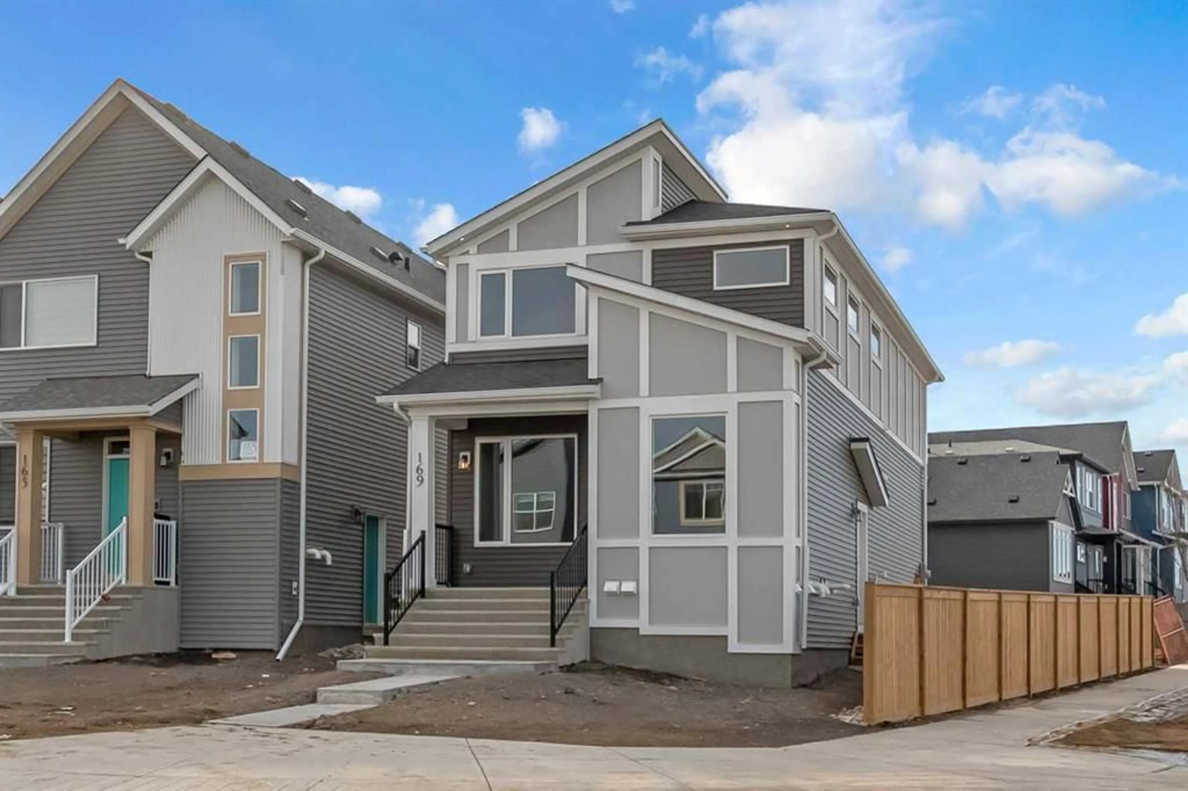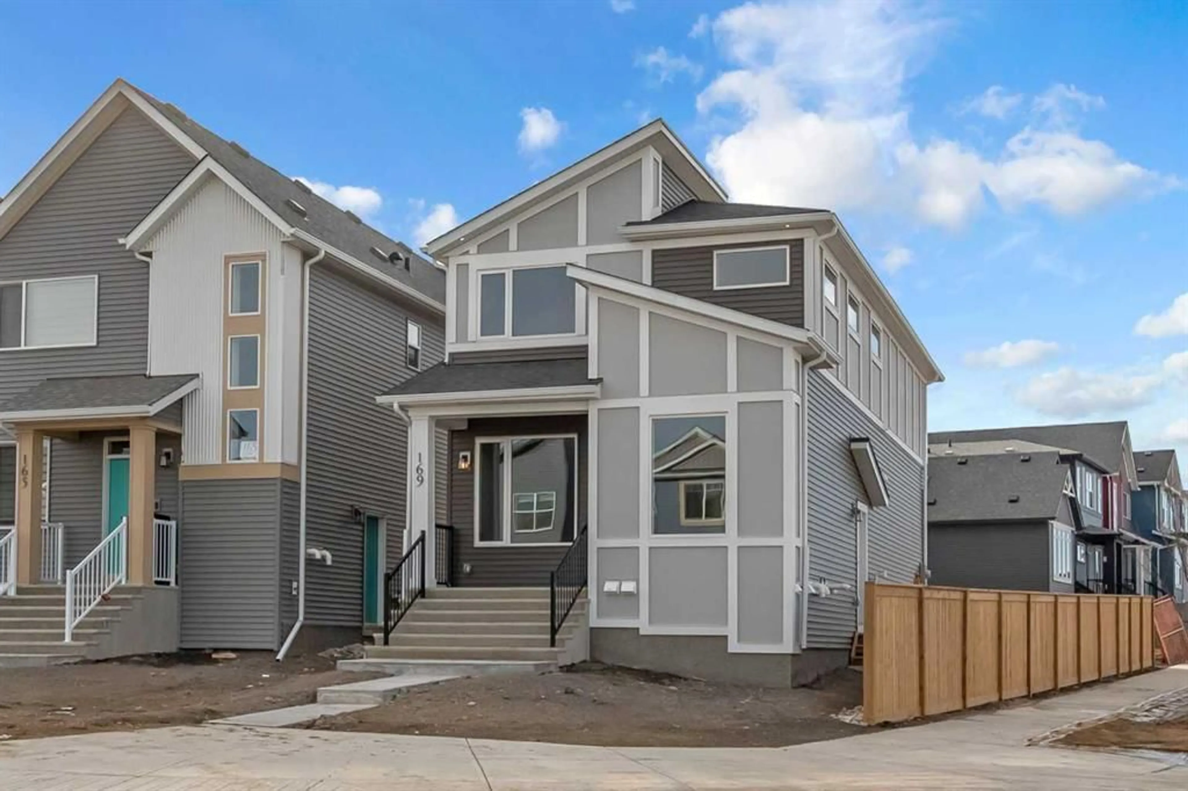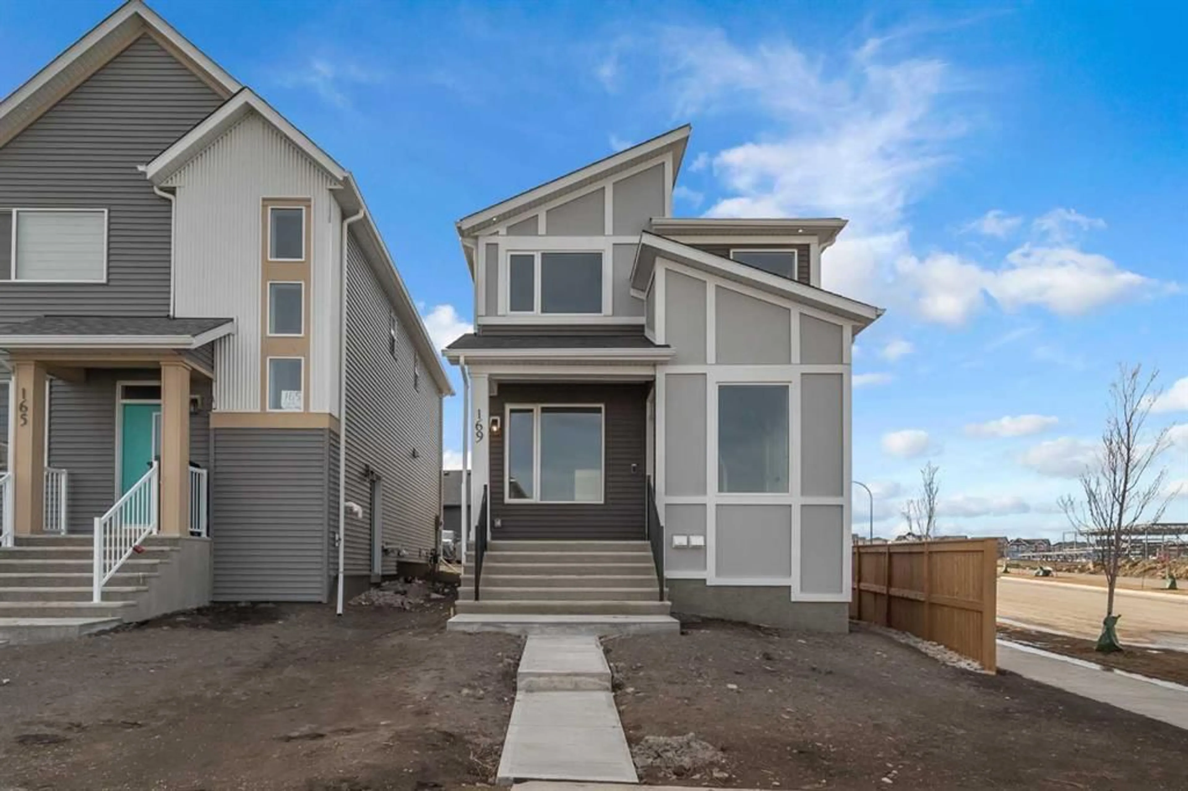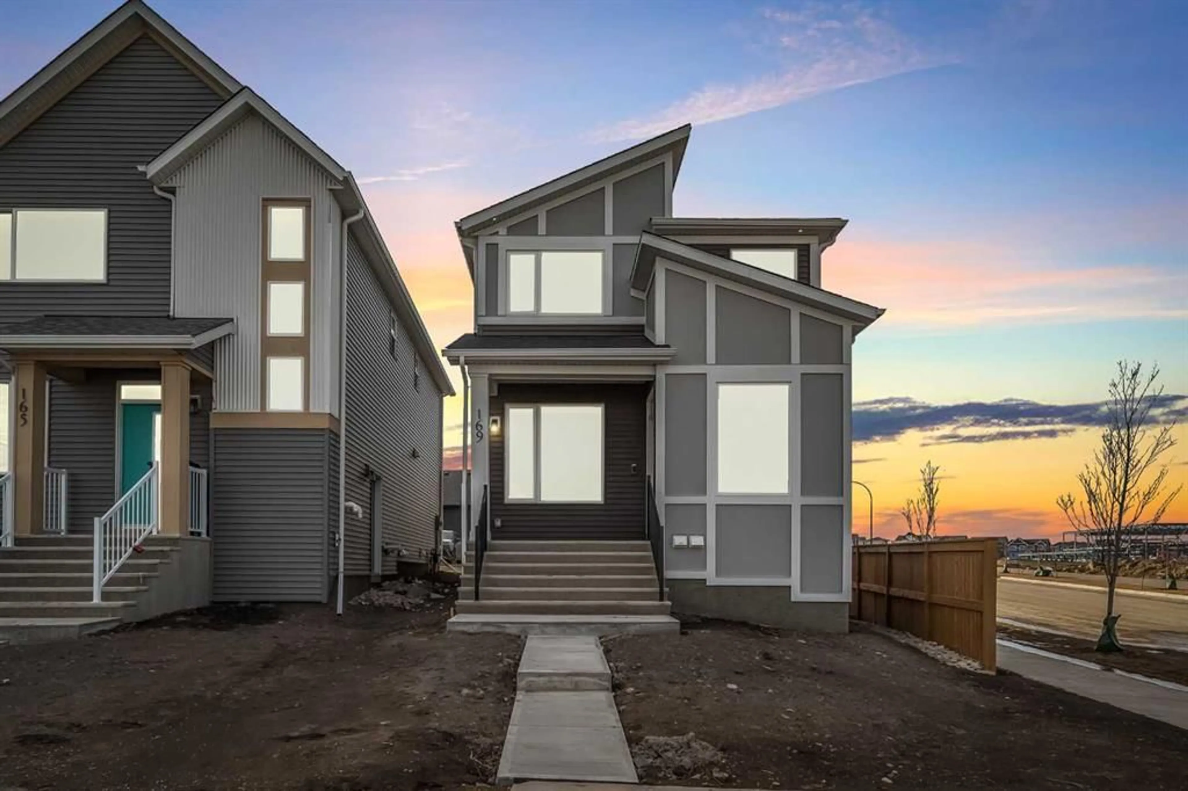169 Edith Way, Calgary, Alberta T3R 2B8
Contact us about this property
Highlights
Estimated ValueThis is the price Wahi expects this property to sell for.
The calculation is powered by our Instant Home Value Estimate, which uses current market and property price trends to estimate your home’s value with a 90% accuracy rate.Not available
Price/Sqft$409/sqft
Est. Mortgage$3,216/mo
Maintenance fees$420/mo
Tax Amount (2024)$1,102/yr
Days On Market75 days
Description
Experience luxury living in this stunning new built corner home located in Glacier Ridge NW, complete with a 2-bedroom legal suite. Upon entering, you’ll be greeted by a spacious, open-concept layout featuring a living room, dining area, and an upgraded kitchen with a large center island, stainless steel appliances. The main floor also includes a bedroom and a full bathroom. The upper floor boasts a generous bonus room, a primary bedroom with a walk-in closet and a 4-piece en-suite, plus two additional well-sized bedrooms, another 4-piece bathroom, and a convenient laundry room. The legal basement suite offers a rec room, two spacious bedrooms, a 4-piece bathroom, and a second kitchen with its own separate entrance. Outdoor living is a delight with a good-sized backyard perfect for BBQs, and a rear parking pad with back lane access. Situated across from the future Community Centre (The Village) and close to parks, playgrounds and shopping, this home is in an unbeatable location with easy access to major roads like Shaganappi Trail, Sarcee Trail, and Stoney Trail, as well as nearby shopping centers. Don’t miss this incredible opportunity—take a 3D tour and book your showing today!"
Property Details
Interior
Features
Upper Floor
Laundry
5`4" x 6`8"Bedroom - Primary
13`1" x 11`11"Bedroom
9`4" x 11`8"Bedroom
9`4" x 11`8"Exterior
Parking
Garage spaces -
Garage type -
Total parking spaces 2
Property History
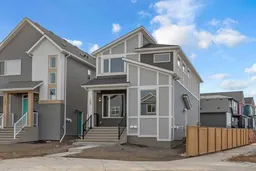 49
49
