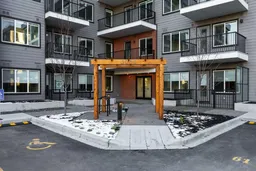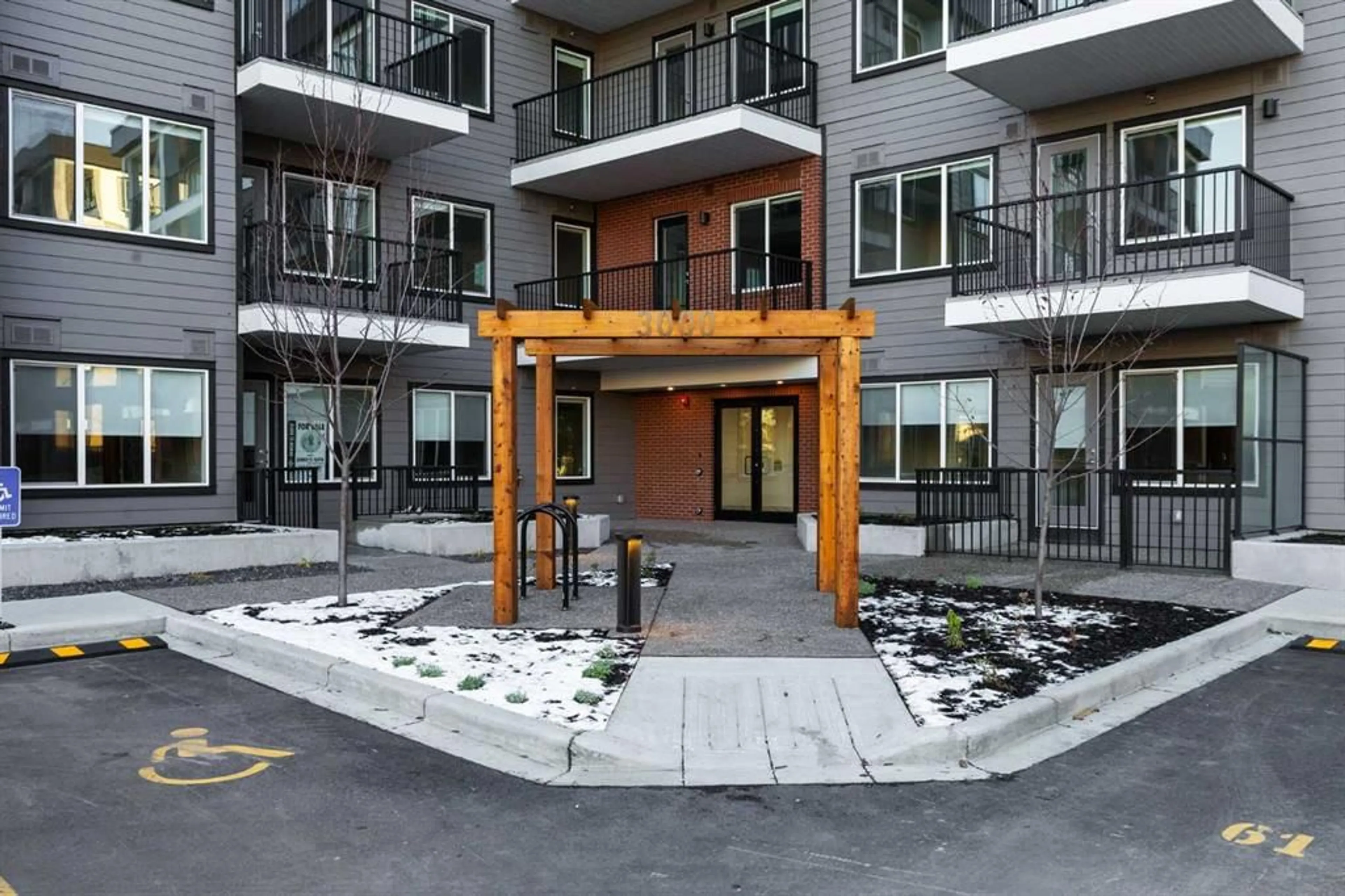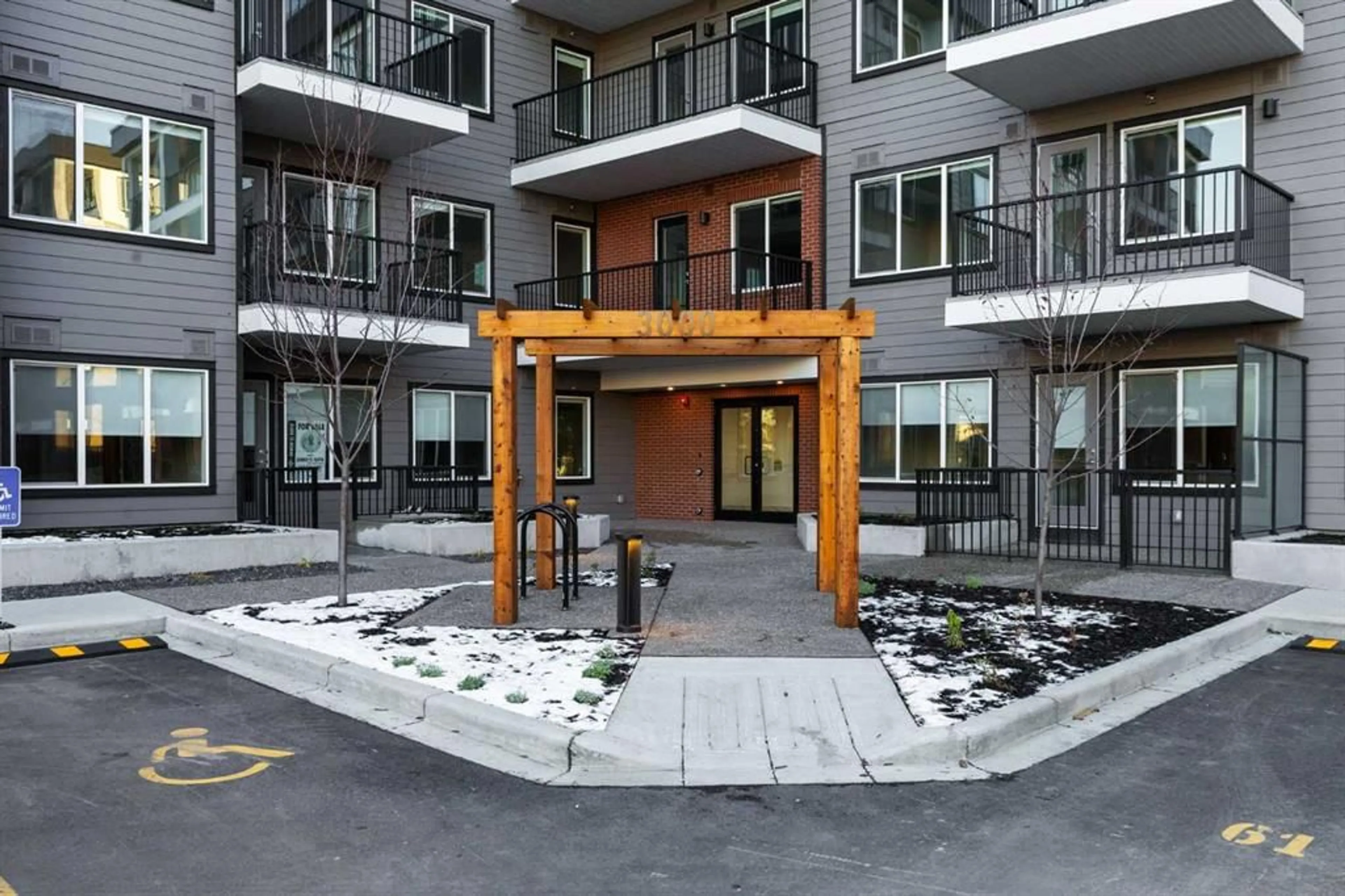111 Wolf Creek Dr #3104, Calgary, Alberta T2X 5X2
Contact us about this property
Highlights
Estimated ValueThis is the price Wahi expects this property to sell for.
The calculation is powered by our Instant Home Value Estimate, which uses current market and property price trends to estimate your home’s value with a 90% accuracy rate.Not available
Price/Sqft$547/sqft
Est. Mortgage$1,975/mo
Maintenance fees$356/mo
Tax Amount (2024)-
Days On Market29 days
Description
Welcome to #3104, 111 Wolf Creek Drive SE, Calgary, AB Located in the vibrant community of Wolf Willow, this brand-new, never-occupied main-floor corner unit offers 839 sq ft of bright and modern living space, complete with a massive patio. With 3 bedrooms and 2 bathrooms, this west-facing condo features high ceilings and expansive windows, flooding the interior with natural light. The stylish kitchen is equipped with floor-to-ceiling cabinetry, offering ample storage and a sleek design. The primary bedroom includes a private 3-piece ensuite, and two additional bedrooms provide flexibility for guests or office space. Enjoy the convenience of in-suite laundry and a titled underground parking stall. The building amenities elevate your living experience, with access to a lounge, bike storage, a pet spa, and a fully equipped gym. Plus, you’ll love being close to the Bow River and Fish Creek Park, perfect for outdoor enthusiasts. This move-in-ready condo is a fantastic opportunity to enjoy both city life and nature right at your doorstep.
Property Details
Interior
Features
Main Floor
Living Room
10`0" x 11`1"Bedroom - Primary
9`6" x 10`9"3pc Ensuite bath
7`6" x 4`11"4pc Bathroom
7`11" x 5`0"Exterior
Features
Parking
Garage spaces -
Garage type -
Total parking spaces 1
Condo Details
Amenities
Elevator(s), Fitness Center, Other, Parking, Party Room
Inclusions
Property History
 31
31

